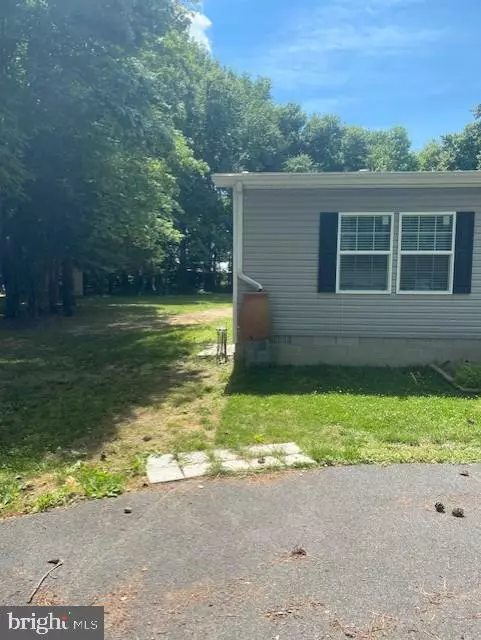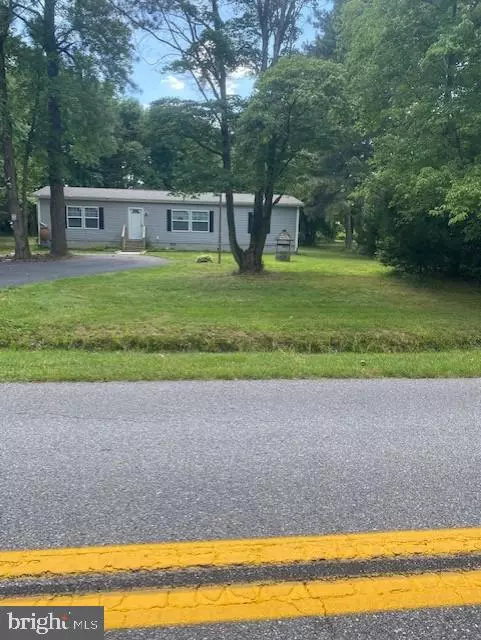$259,900
$259,900
For more information regarding the value of a property, please contact us for a free consultation.
275 IRONMINE RD Felton, DE 19943
3 Beds
2 Baths
1,568 SqFt
Key Details
Sold Price $259,900
Property Type Manufactured Home
Sub Type Manufactured
Listing Status Sold
Purchase Type For Sale
Square Footage 1,568 sqft
Price per Sqft $165
Subdivision None Available
MLS Listing ID DEKT2009022
Sold Date 10/03/22
Style Class C
Bedrooms 3
Full Baths 2
HOA Y/N N
Abv Grd Liv Area 1,568
Originating Board BRIGHT
Year Built 2018
Annual Tax Amount $511
Tax Year 2021
Lot Size 0.700 Acres
Acres 0.7
Lot Dimensions 100.00 x 313.68
Property Description
Welcome to the country! Beautiful 3 bedroom 2 bath home with a very open floor plan and split bedroom design. Master bedroom and full master bath on one side and 2 bedrooms and another full bath on the other. The open floor plan allows people in the kitchen to be a part of what's going on in the family room. With over 1600 sq feet of space there seems to be room for everyone. The outside has a large driveway and plenty of room to have your own garden park all of your toys and bring your pets. Home has a nice rear deck with lots of seclusion. Schedule your tour today to see this 4 year old home in the country with all of the upgrades done for you.
Location
State DE
County Kent
Area Lake Forest (30804)
Zoning AR
Rooms
Main Level Bedrooms 3
Interior
Hot Water Electric
Heating Central
Cooling Central A/C
Heat Source Electric
Exterior
Water Access N
Accessibility None
Garage N
Building
Story 1
Sewer On Site Septic
Water Well
Architectural Style Class C
Level or Stories 1
Additional Building Above Grade, Below Grade
New Construction N
Schools
School District Lake Forest
Others
Senior Community No
Tax ID SM-00-12700-01-4901-000
Ownership Fee Simple
SqFt Source Assessor
Special Listing Condition Standard
Read Less
Want to know what your home might be worth? Contact us for a FREE valuation!

Our team is ready to help you sell your home for the highest possible price ASAP

Bought with Krista L LaFashia-McDaniel • RE/MAX Eagle Realty

GET MORE INFORMATION





