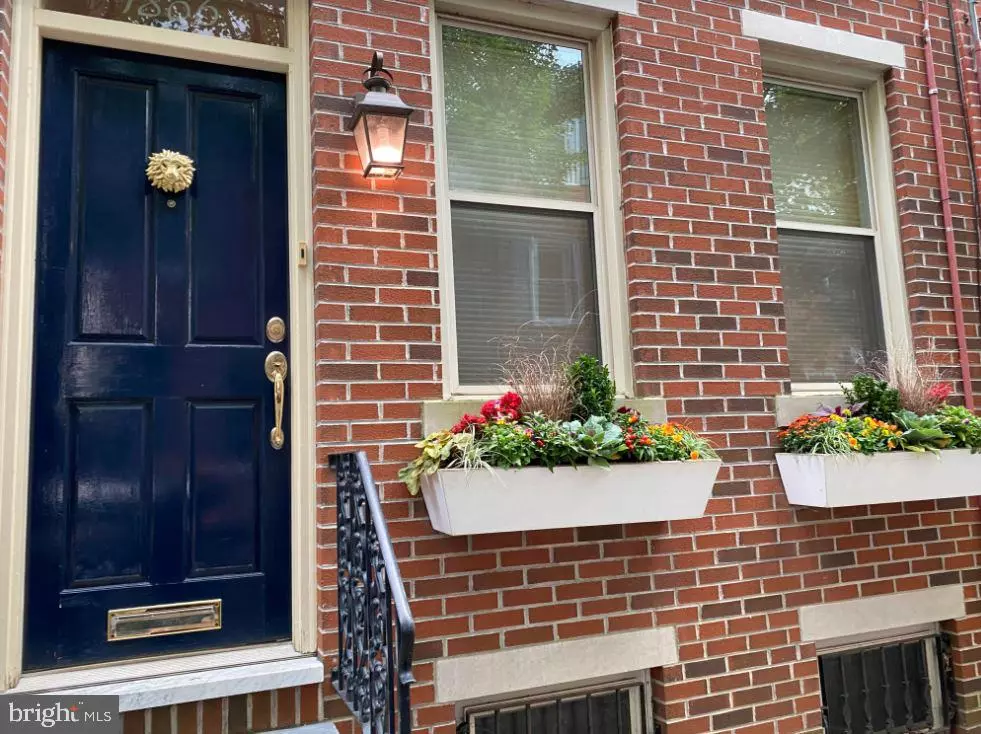$621,000
$625,000
0.6%For more information regarding the value of a property, please contact us for a free consultation.
1806 PEMBERTON ST Philadelphia, PA 19146
3 Beds
2 Baths
1,600 SqFt
Key Details
Sold Price $621,000
Property Type Townhouse
Sub Type Interior Row/Townhouse
Listing Status Sold
Purchase Type For Sale
Square Footage 1,600 sqft
Price per Sqft $388
Subdivision Graduate Hospital
MLS Listing ID PAPH2088934
Sold Date 04/21/22
Style Traditional
Bedrooms 3
Full Baths 2
HOA Y/N N
Abv Grd Liv Area 1,600
Originating Board BRIGHT
Year Built 1925
Annual Tax Amount $7,026
Tax Year 2022
Lot Size 630 Sqft
Acres 0.01
Lot Dimensions 15.00 x 42.00
Property Sub-Type Interior Row/Townhouse
Property Description
Fantastic opportunity to own a TOTALLY RENOVATED 3 bed, 2 bath, 15ft wide, 1600 sq.ft. home with private rear patio on one of Graduate Hospital's most iconic tree lined blocks. Recent renovations include, new hardwood (bedrooms), refinished floors and stairs, new paint throughout, new appliances, hvac system serviced + certified - almost like buying a new home! Enter via the traditional red brick facade into the open layout living room, dining room, kitchen. Rear door off kitchen leads to a sun-drenched patio with brick pavers and tons of privacy. Upstairs you will find two large bedrooms, hall bath and laundry. Third floor features master bedroom with vaulted ceilings and master bath with soaking tub and stall shower. Large unfinished basement houses mechanicals and tons of additional space for storage. Great neighbors and quiet street. Walkable to cafes, markets, restaurants, parks, Rittenhouse Square, CHOP, UPenn, 76 and public transportation. Amazing value…won't last long.
Location
State PA
County Philadelphia
Area 19146 (19146)
Zoning RSA5
Rooms
Basement Unfinished
Interior
Hot Water Natural Gas
Heating Forced Air
Cooling Central A/C
Heat Source Natural Gas
Laundry Upper Floor
Exterior
Exterior Feature Patio(s)
Water Access N
Accessibility None
Porch Patio(s)
Garage N
Building
Story 3
Foundation Brick/Mortar
Sewer Public Sewer
Water Public
Architectural Style Traditional
Level or Stories 3
Additional Building Above Grade, Below Grade
New Construction N
Schools
School District The School District Of Philadelphia
Others
Senior Community No
Tax ID 301078200
Ownership Fee Simple
SqFt Source Assessor
Special Listing Condition Standard
Read Less
Want to know what your home might be worth? Contact us for a FREE valuation!

Our team is ready to help you sell your home for the highest possible price ASAP

Bought with Vincent Mancini • Compass RE
GET MORE INFORMATION

