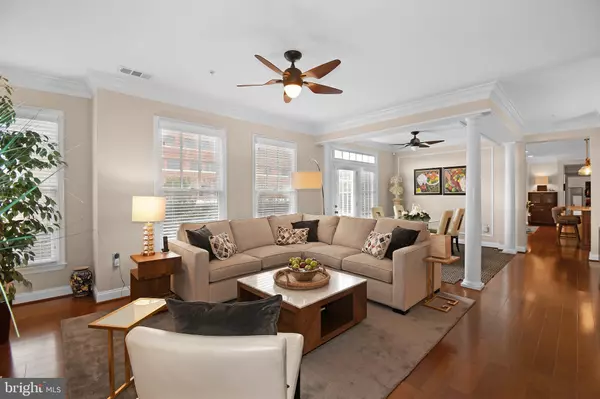$1,809,000
$1,750,000
3.4%For more information regarding the value of a property, please contact us for a free consultation.
1115 CAMERON ST #405 Alexandria, VA 22314
3 Beds
3 Baths
2,145 SqFt
Key Details
Sold Price $1,809,000
Property Type Condo
Sub Type Condo/Co-op
Listing Status Sold
Purchase Type For Sale
Square Footage 2,145 sqft
Price per Sqft $843
Subdivision The Prescott
MLS Listing ID VAAX2010804
Sold Date 05/18/22
Style Traditional
Bedrooms 3
Full Baths 2
Half Baths 1
Condo Fees $926/mo
HOA Y/N N
Abv Grd Liv Area 2,145
Originating Board BRIGHT
Year Built 2007
Annual Tax Amount $16,812
Tax Year 2021
Property Description
Beautiful 3br/2.5ba corner Penthouse w/ over 2100 sqft of light filled open, yet formal, living spaces w/ crown molding, recessed lighting, wainscoting & wood floors throughout. Enjoy gorgeous sunrises & sunsets from this rooftop wrap around terrace w/ approx 1500 sqft perfect for entertaining. Access to the terrace is available from either the primary suite, formal dining area or third bedroom/office. Large entry foyer w/ coat closet & half bath. Living room w/ gas fireplace & separate dining area. Open kitchen & family room area w/ breakfast nook. Kitchen includes gas cooktop, double wall oven, island w/ bar & custom cabinetry. Family room boasts double sided gas fireplace & custom built-ins. Spacious primary suite features full bath w/ soaking tub, 60in custom vanity & frameless glass shower plus walk-in closet w/ custom built-in closet systems. Secondary en-suite w/ large full bath & walk-in closet outfitted w/ custom shelving as well. The third bedroom is a great library/office space w/ built-in desk & shelving plus the double sided gas fireplace. Other features include laundry room w/ Whirlpool Duet front loading washer/dryer, two separate hvac systems for dual zone climate control via two Nest thermostats, extra large storage unit w/ custom shelving units installed across the hall & TWO underground parking spaces in close proximity to the elevator. Building offers a large community rooftop terrace at the other end of the hall. Only ONE block to King St & minutes to shopping, groceries, restaurants & two metro stops! Easy access to VRE, Reagan National, National Landing & DC. Offers, if any, to be submitted no later than 12pm Wednesday the 30th
Location
State VA
County Alexandria City
Zoning CD
Direction South
Rooms
Other Rooms Living Room, Dining Room, Primary Bedroom, Bedroom 2, Bedroom 3, Kitchen, Family Room, Foyer
Main Level Bedrooms 3
Interior
Interior Features Breakfast Area, Built-Ins, Ceiling Fan(s), Combination Dining/Living, Combination Kitchen/Dining, Crown Moldings, Dining Area, Family Room Off Kitchen, Flat, Floor Plan - Open, Formal/Separate Dining Room, Kitchen - Gourmet, Kitchen - Island, Primary Bath(s), Recessed Lighting, Upgraded Countertops, Wainscotting, Wood Floors, Soaking Tub
Hot Water 60+ Gallon Tank
Heating Forced Air, Central, Zoned
Cooling Ceiling Fan(s), Central A/C, Zoned
Flooring Wood
Fireplaces Number 2
Fireplaces Type Double Sided, Gas/Propane, Mantel(s)
Equipment Built-In Microwave, Cooktop, Dishwasher, Disposal, Dryer - Front Loading, Icemaker, Oven - Double, Refrigerator, Stainless Steel Appliances, Washer - Front Loading
Fireplace Y
Window Features Double Pane,Double Hung
Appliance Built-In Microwave, Cooktop, Dishwasher, Disposal, Dryer - Front Loading, Icemaker, Oven - Double, Refrigerator, Stainless Steel Appliances, Washer - Front Loading
Heat Source Electric
Laundry Washer In Unit, Dryer In Unit
Exterior
Exterior Feature Terrace, Wrap Around
Garage Garage - Rear Entry, Inside Access, Underground
Garage Spaces 2.0
Parking On Site 2
Amenities Available Elevator, Common Grounds, Picnic Area, Reserved/Assigned Parking, Extra Storage
Waterfront N
Water Access N
View City
Accessibility Elevator
Porch Terrace, Wrap Around
Total Parking Spaces 2
Garage Y
Building
Story 4
Unit Features Garden 1 - 4 Floors
Sewer Public Sewer
Water Public
Architectural Style Traditional
Level or Stories 4
Additional Building Above Grade, Below Grade
Structure Type 9'+ Ceilings
New Construction N
Schools
School District Alexandria City Public Schools
Others
Pets Allowed Y
HOA Fee Include Common Area Maintenance,Ext Bldg Maint,Management,Reserve Funds,Snow Removal,Sewer,Trash,Water
Senior Community No
Tax ID 064.03-0C-405
Ownership Condominium
Security Features Intercom,Main Entrance Lock
Acceptable Financing FHA, VA
Listing Terms FHA, VA
Financing FHA,VA
Special Listing Condition Standard
Pets Description Cats OK, Dogs OK
Read Less
Want to know what your home might be worth? Contact us for a FREE valuation!

Our team is ready to help you sell your home for the highest possible price ASAP

Bought with Alexander Irmer • Long & Foster Real Estate, Inc.

GET MORE INFORMATION





