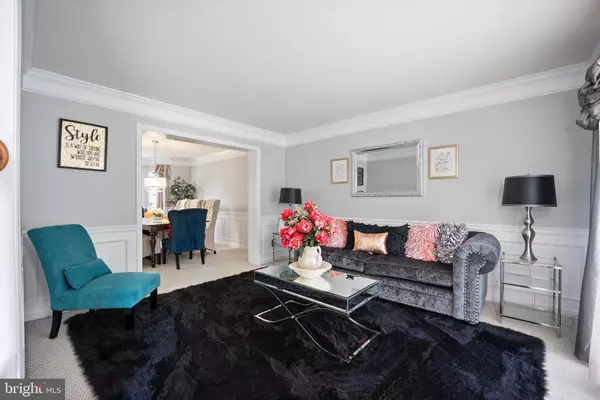$485,000
$477,000
1.7%For more information regarding the value of a property, please contact us for a free consultation.
16 WALNUT GREEN WAY Newark, DE 19702
4 Beds
3 Baths
2,375 SqFt
Key Details
Sold Price $485,000
Property Type Single Family Home
Sub Type Detached
Listing Status Sold
Purchase Type For Sale
Square Footage 2,375 sqft
Price per Sqft $204
Subdivision Woodland Run
MLS Listing ID DENC2023870
Sold Date 07/08/22
Style Reverse
Bedrooms 4
Full Baths 2
Half Baths 1
HOA Fees $25/ann
HOA Y/N Y
Abv Grd Liv Area 2,375
Originating Board BRIGHT
Year Built 2000
Annual Tax Amount $3,325
Tax Year 2021
Lot Size 9,148 Sqft
Acres 0.21
Lot Dimensions 171.20 x 122.50
Property Description
Welcome to 16 Walnut Green Way, nestled in a quiet community yet minutes from major transportation arteries. The exterior has been meticulously maintained and features a variety of perennials and annuals attractively arranged in mulch beds with stone borders and can be easily maintained with the irrigation system. Inside find an owners' suite and 3 additional bedrooms, a Jack and Jill bath and the laundry room. The main floor features a two-story foyer with hard wood and wainscotting a formal living room with crown molding and wainscotting, a formal dining room with a bay window and wainscotting. The open eat-in kitchen has a center island and open access to the airy family room that features a gas fireplace. To complete this lovely home is a finished basement and plenty of storage space.
Location
State DE
County New Castle
Area Newark/Glasgow (30905)
Zoning NC21
Rooms
Basement Fully Finished
Interior
Hot Water Natural Gas
Heating Forced Air
Cooling Central A/C
Fireplaces Number 1
Heat Source Natural Gas
Exterior
Parking Features Garage - Front Entry
Garage Spaces 2.0
Water Access N
Accessibility None
Attached Garage 2
Total Parking Spaces 2
Garage Y
Building
Story 2
Foundation Concrete Perimeter
Sewer Public Sewer
Water Public
Architectural Style Reverse
Level or Stories 2
Additional Building Above Grade, Below Grade
New Construction N
Schools
School District Christina
Others
Senior Community No
Tax ID 09-037.30-148
Ownership Fee Simple
SqFt Source Assessor
Special Listing Condition Standard
Read Less
Want to know what your home might be worth? Contact us for a FREE valuation!

Our team is ready to help you sell your home for the highest possible price ASAP

Bought with Traci Madison • Madison Real Estate Inc. DBA MRE Residential Inc.

GET MORE INFORMATION





