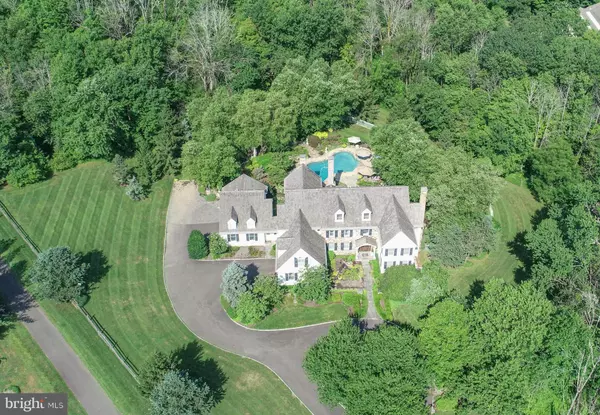$2,075,000
$2,149,000
3.4%For more information regarding the value of a property, please contact us for a free consultation.
1450 SACKETTSFORD RD Warminster, PA 18974
6 Beds
7 Baths
5,334 SqFt
Key Details
Sold Price $2,075,000
Property Type Single Family Home
Sub Type Detached
Listing Status Sold
Purchase Type For Sale
Square Footage 5,334 sqft
Price per Sqft $389
MLS Listing ID PABU2022082
Sold Date 03/17/22
Style Colonial
Bedrooms 6
Full Baths 6
Half Baths 1
HOA Y/N N
Abv Grd Liv Area 5,334
Originating Board BRIGHT
Year Built 1998
Annual Tax Amount $25,739
Tax Year 2021
Lot Size 5.108 Acres
Acres 5.11
Lot Dimensions 0.00 x 0.00
Property Description
This stunning residence will dazzle and delight you! It has been renovated and expanded with the finest finishes from the foyer and living room to the extraordinary kitchen, completed by an idyllic setting of gardens, terraced pavilion, pool and pool house. With exquisite details and finishes throughout, a tour of this home will NOT disappoint. Our first floor features a sun filled gracious floorplan starting with a handsome study, an elegant formal living room, dining room and just the right combination of formal and informal spaces. Add to the 1st floor tour an additional office and dramatic 2 story great room with a multitude of windows all framing the raised hearth fireplace. Our awe inspiring kitchen was artfully designed and created by Jim Hamilton, trimmed with sinker cypress wood brought up from the bottom of the Mississippi River, reclaimed cabinetry, stone flooring from Jerusalem (radiant heated), quartz counter tops and the most creative gourmet pantry you have ever seen. A guest/Au Pair suite was added with its own private stairwell very secluded from the remaining 5 bedrooms, just perfect for out of town guests. The master suite features a serene sitting room, a super shower luxury bath and a generous sized customized walk in closet. The lower level of this amazing property brings European old-world charm to life before your eyes! The Irish Pub is an actual re-creation of a tavern in Dublin Ireland known as the Cellar Bar . It s beautiful millwork, wainscoting, limestone floor and its masonry walls are simply amazing reproductions of this historic watering hole in Emerald Isle. Add a billiards room, a theater room, a gym and a full bath plus sauna to the lower level then step out to its private terrace and enjoy your cigar. A glass of wine from the climatized wine cellar may go perfect with that . Summertime entertaining takes us outdoors to the beautiful pool area framed with lush gardens and serviced by a lovely pool house and patio bar. Every living space in this magical home, indoor and out, and every feature, large or small, will be a pleasure to show you.
Location
State PA
County Bucks
Area Northampton Twp (10131)
Zoning AR
Rooms
Other Rooms Living Room, Dining Room, Primary Bedroom, Sitting Room, Bedroom 2, Bedroom 3, Bedroom 4, Bedroom 5, Kitchen, Game Room, Study, Great Room, In-Law/auPair/Suite, Laundry, Other, Office, Media Room, Bathroom 1
Basement Full, Fully Finished, Heated, Interior Access, Outside Entrance, Sump Pump, Walkout Level, Windows, Other
Interior
Interior Features Attic, Bar, Breakfast Area, Built-Ins, Carpet, Ceiling Fan(s), Crown Moldings, Dining Area, Exposed Beams, Family Room Off Kitchen, Kitchen - Eat-In, Kitchen - Island, Kitchen - Gourmet, Primary Bath(s), Pantry, Recessed Lighting, Sauna, Bathroom - Soaking Tub, Bathroom - Stall Shower, Upgraded Countertops, Wainscotting, Walk-in Closet(s), Wet/Dry Bar, Wine Storage, Wood Floors, Stove - Wood, Other
Hot Water Propane, Electric
Heating Forced Air, Heat Pump - Gas BackUp, Baseboard - Electric, Radiant
Cooling Central A/C
Flooring Carpet, Hardwood, Heated, Marble, Stone, Tile/Brick, Wood
Fireplaces Number 5
Fireplaces Type Gas/Propane, Mantel(s), Stone, Wood, Marble, Brick, Other, Fireplace - Glass Doors
Equipment Built-In Microwave, Dishwasher, Extra Refrigerator/Freezer, Freezer, Oven/Range - Gas, Refrigerator, Six Burner Stove, Icemaker, Microwave, Oven - Self Cleaning, Washer, Dryer
Fireplace Y
Appliance Built-In Microwave, Dishwasher, Extra Refrigerator/Freezer, Freezer, Oven/Range - Gas, Refrigerator, Six Burner Stove, Icemaker, Microwave, Oven - Self Cleaning, Washer, Dryer
Heat Source Natural Gas, Propane - Owned, Electric
Laundry Main Floor
Exterior
Exterior Feature Patio(s), Deck(s), Terrace
Garage Garage - Side Entry, Garage Door Opener
Garage Spaces 5.0
Pool In Ground, Pool/Spa Combo
Utilities Available Cable TV, Propane, Phone Connected
Waterfront N
Water Access N
View Trees/Woods
Roof Type Other,Pitched
Accessibility None
Porch Patio(s), Deck(s), Terrace
Attached Garage 5
Total Parking Spaces 5
Garage Y
Building
Lot Description Front Yard, Landscaping, Partly Wooded, Rear Yard, SideYard(s), Trees/Wooded
Story 2
Foundation Block
Sewer On Site Septic
Water Private
Architectural Style Colonial
Level or Stories 2
Additional Building Above Grade, Below Grade
Structure Type 9'+ Ceilings,Beamed Ceilings,Cathedral Ceilings,Masonry,Other,Tray Ceilings,Vaulted Ceilings,Dry Wall
New Construction N
Schools
School District Council Rock
Others
Senior Community No
Tax ID 31-004-005-010
Ownership Fee Simple
SqFt Source Estimated
Security Features Security System,Smoke Detector,Surveillance Sys
Acceptable Financing Cash, Conventional
Horse Property N
Listing Terms Cash, Conventional
Financing Cash,Conventional
Special Listing Condition Standard
Read Less
Want to know what your home might be worth? Contact us for a FREE valuation!

Our team is ready to help you sell your home for the highest possible price ASAP

Bought with Michelle Rothwell • RE/MAX Action Realty-Horsham

GET MORE INFORMATION





