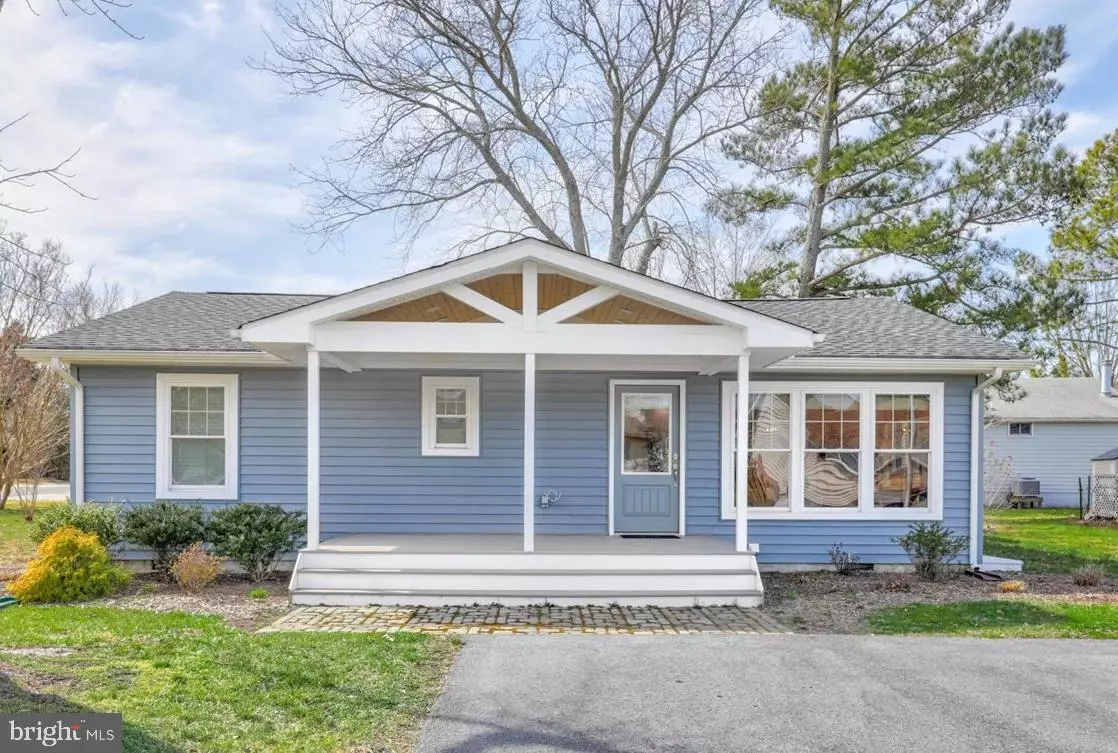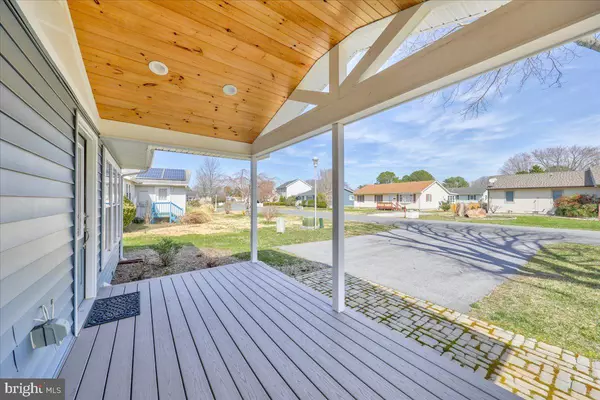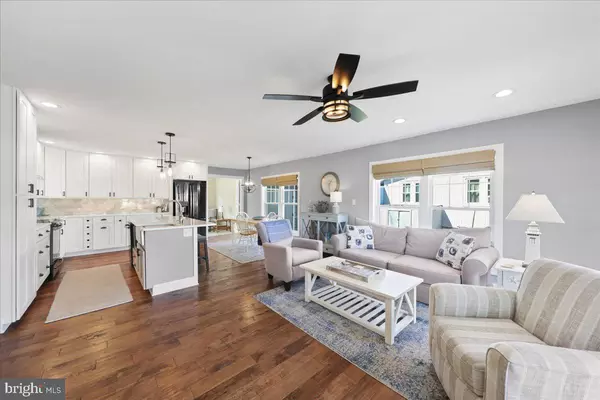$775,000
$749,000
3.5%For more information regarding the value of a property, please contact us for a free consultation.
600 LAUREL CT Bethany Beach, DE 19930
3 Beds
2 Baths
1,320 SqFt
Key Details
Sold Price $775,000
Property Type Single Family Home
Sub Type Detached
Listing Status Sold
Purchase Type For Sale
Square Footage 1,320 sqft
Price per Sqft $587
Subdivision Bethany West
MLS Listing ID DESU2018282
Sold Date 05/09/22
Style Coastal
Bedrooms 3
Full Baths 2
HOA Fees $50/ann
HOA Y/N Y
Abv Grd Liv Area 1,320
Originating Board BRIGHT
Year Built 1978
Annual Tax Amount $1,563
Tax Year 2021
Lot Size 7,405 Sqft
Acres 0.17
Lot Dimensions 86.00 x 89.00
Property Description
Simply stunning coastal style home just 1 mile to the beach and downtown Bethany! This like-new home has been completely remodeled using the finest finishes including a gourmet kitchen with quartz countertops, high end cabinetry, tiled backsplash, and large island with a farmhouse sink. Offering the convenience of one-level living, this home features a spacious open floorplan with an inviting great room that opens to an additional family room and large deck, creating the ideal layout for entertaining. Equipped with French doors separating the spaces, the family room can easily serve as a third bedroom or multipurpose guest room. Offered fully furnished, this home is ready to be enjoyed or could be an incredible investment opportunity as a rental property. Located in Bethany West, a sought after community offering many amenities including 2 pools, 8 tennis courts, and a fitness center. When spending the day on the beach, ride the trolley or use your Town of Bethany parking permits to park downtown.
Location
State DE
County Sussex
Area Baltimore Hundred (31001)
Zoning TN
Rooms
Main Level Bedrooms 3
Interior
Interior Features Ceiling Fan(s), Combination Dining/Living, Combination Kitchen/Dining, Combination Kitchen/Living, Entry Level Bedroom, Floor Plan - Open, Kitchen - Gourmet, Kitchen - Island, Recessed Lighting, Stall Shower, Tub Shower, Upgraded Countertops, Window Treatments
Hot Water Electric
Heating Heat Pump(s)
Cooling Central A/C
Flooring Wood, Tile/Brick
Equipment Built-In Microwave, Dishwasher, Disposal, Dryer, Freezer, Icemaker, Oven/Range - Electric, Refrigerator, Washer, Water Heater
Furnishings Yes
Appliance Built-In Microwave, Dishwasher, Disposal, Dryer, Freezer, Icemaker, Oven/Range - Electric, Refrigerator, Washer, Water Heater
Heat Source Electric
Laundry Has Laundry
Exterior
Exterior Feature Porch(es), Deck(s)
Garage Spaces 4.0
Amenities Available Basketball Courts, Exercise Room, Pool - Outdoor, Swimming Pool, Tennis Courts, Tot Lots/Playground
Water Access N
Roof Type Architectural Shingle
Street Surface Paved
Accessibility Level Entry - Main, No Stairs
Porch Porch(es), Deck(s)
Total Parking Spaces 4
Garage N
Building
Lot Description Corner
Story 1
Foundation Block
Sewer Public Sewer
Water Public
Architectural Style Coastal
Level or Stories 1
Additional Building Above Grade, Below Grade
New Construction N
Schools
School District Indian River
Others
HOA Fee Include Common Area Maintenance,Management,Pool(s)
Senior Community No
Tax ID 134-13.00-485.00
Ownership Fee Simple
SqFt Source Assessor
Acceptable Financing Cash, Conventional
Listing Terms Cash, Conventional
Financing Cash,Conventional
Special Listing Condition Standard
Read Less
Want to know what your home might be worth? Contact us for a FREE valuation!

Our team is ready to help you sell your home for the highest possible price ASAP

Bought with Dustin Oldfather • Compass

GET MORE INFORMATION





