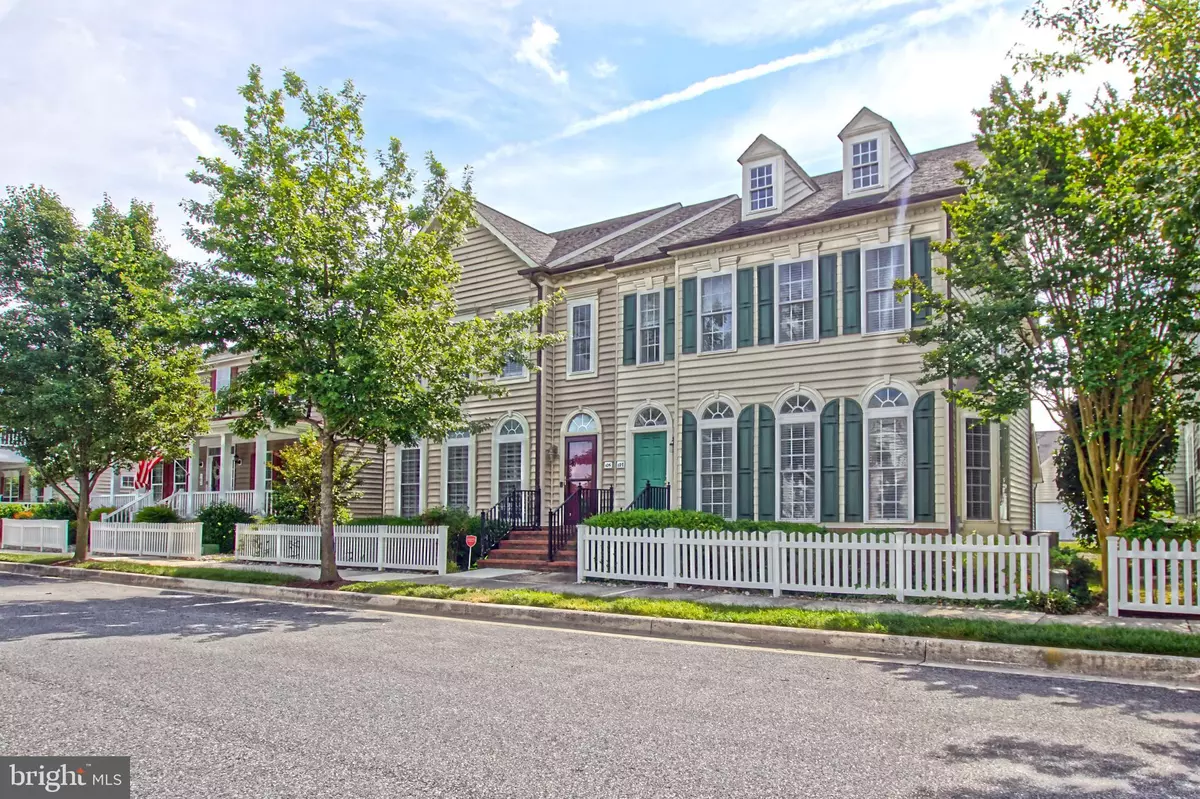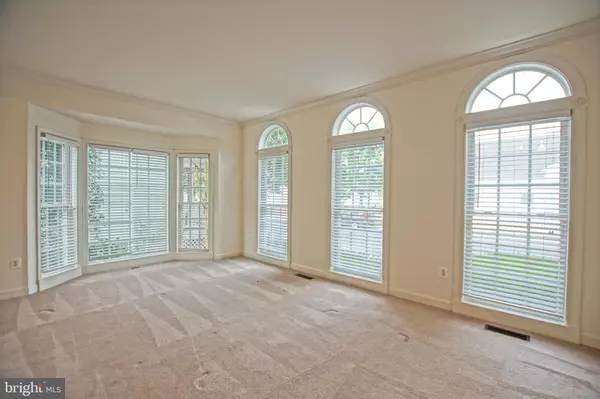$369,900
$369,900
For more information regarding the value of a property, please contact us for a free consultation.
107 ELLISON DR Milton, DE 19968
3 Beds
4 Baths
2,400 SqFt
Key Details
Sold Price $369,900
Property Type Townhouse
Sub Type End of Row/Townhouse
Listing Status Sold
Purchase Type For Sale
Square Footage 2,400 sqft
Price per Sqft $154
Subdivision Cannery Village
MLS Listing ID DESU184082
Sold Date 07/21/21
Style Contemporary
Bedrooms 3
Full Baths 3
Half Baths 1
HOA Fees $122/qua
HOA Y/N Y
Abv Grd Liv Area 2,400
Originating Board BRIGHT
Year Built 2005
Annual Tax Amount $1,847
Tax Year 2020
Lot Size 3,049 Sqft
Acres 0.07
Lot Dimensions 33.00 x 100.00
Property Description
WELCOME HOME! Spacious 3-bedroom, 3.5 bath, end unit townhome now available in the beautifully manicured community of Cannery Village! Featuring an open floorplan with Corian counters, island and dining area in the kitchen, spacious great room, a huge owners suite with walk-in closet, and en-suite bath, full, finished basement, and more! Wonderful Cannery Village community offers village style lanes & sidewalks to Cannery Village club house (including outdoor AND heated indoor pools, exercise room, party rooms and lounge). So close to Dogfish Brewery and Downtown Milton! Free boat ramp in Milton for boat owners. Walk to the downtown local theater, dining and farmer's markets that make Milton a great place to live. And its all just a short drive to Rehoboth, Lewes, beaches, more shopping and dining. Call Today!
Location
State DE
County Sussex
Area Broadkill Hundred (31003)
Zoning TN
Rooms
Other Rooms Living Room, Dining Room, Primary Bedroom, Bedroom 2, Bedroom 3, Kitchen, Basement, Primary Bathroom, Full Bath
Basement Fully Finished
Interior
Interior Features Combination Dining/Living, Kitchen - Island, Primary Bath(s), Recessed Lighting, Upgraded Countertops, Walk-in Closet(s), Window Treatments
Hot Water Electric
Heating Forced Air
Cooling Central A/C
Equipment Cooktop, Dishwasher, Disposal, Dryer, Exhaust Fan, Microwave, Oven - Wall, Oven - Self Cleaning, Range Hood, Refrigerator, Washer, Water Heater
Window Features Screens
Appliance Cooktop, Dishwasher, Disposal, Dryer, Exhaust Fan, Microwave, Oven - Wall, Oven - Self Cleaning, Range Hood, Refrigerator, Washer, Water Heater
Heat Source Propane - Owned
Exterior
Exterior Feature Patio(s)
Parking Features Garage - Rear Entry
Garage Spaces 2.0
Amenities Available Bike Trail, Common Grounds, Exercise Room, Game Room, Meeting Room, Pool - Indoor, Pool - Outdoor, Recreational Center
Water Access N
Roof Type Architectural Shingle
Accessibility None
Porch Patio(s)
Total Parking Spaces 2
Garage Y
Building
Story 2
Sewer Public Sewer
Water Public
Architectural Style Contemporary
Level or Stories 2
Additional Building Above Grade
New Construction N
Schools
School District Cape Henlopen
Others
HOA Fee Include Common Area Maintenance,Management,Pool(s),Recreation Facility
Senior Community No
Tax ID 235-20.00-595.00
Ownership Fee Simple
SqFt Source Assessor
Acceptable Financing Cash, Conventional
Listing Terms Cash, Conventional
Financing Cash,Conventional
Special Listing Condition Standard
Read Less
Want to know what your home might be worth? Contact us for a FREE valuation!

Our team is ready to help you sell your home for the highest possible price ASAP

Bought with Lee Ann Wilkinson • Berkshire Hathaway HomeServices PenFed Realty

GET MORE INFORMATION





