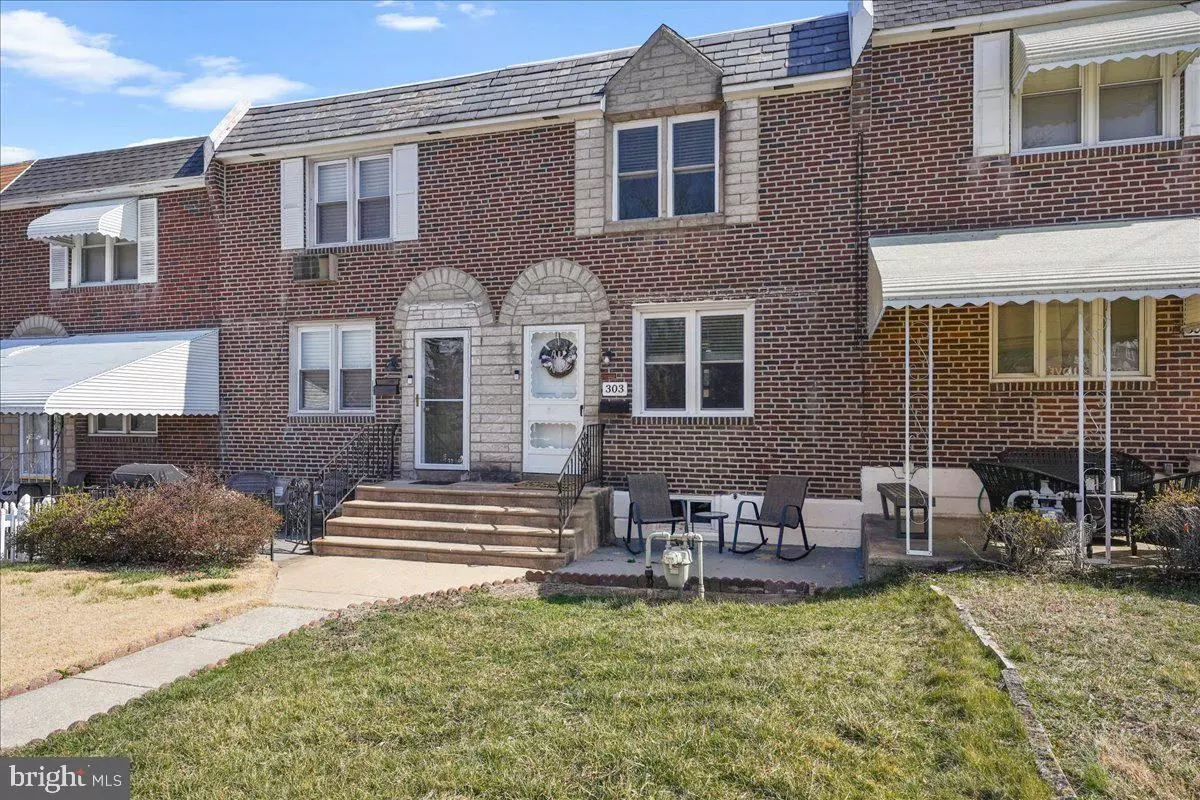$220,000
$215,000
2.3%For more information regarding the value of a property, please contact us for a free consultation.
303 WESTBROOK DR Clifton Heights, PA 19018
4 Beds
2 Baths
1,152 SqFt
Key Details
Sold Price $220,000
Property Type Townhouse
Sub Type Interior Row/Townhouse
Listing Status Sold
Purchase Type For Sale
Square Footage 1,152 sqft
Price per Sqft $190
Subdivision Westbrook Park
MLS Listing ID PADE2021192
Sold Date 05/25/22
Style AirLite
Bedrooms 4
Full Baths 2
HOA Y/N N
Abv Grd Liv Area 1,152
Originating Board BRIGHT
Year Built 1949
Annual Tax Amount $5,315
Tax Year 2021
Lot Size 1,742 Sqft
Acres 0.04
Lot Dimensions 16.00 x 123.00
Property Description
A fantastic kitchen renovation in this home transforms the standard airlite layout into an open, bright, and functional space. With beautiful upgrades including an abundance of classic white cabinetry, quartz countertops, stainless appliances, breakfast bar, and recessed lighting, there's not another one like this! The upper level of this home boasts a generously sized main bedroom with walk-in closet and two additional bedrooms, plus a fully renovated bath with subway tile, tub/shower combo, and glass surround. The fully finished basement has an additional bedroom as well as a "bonus" room that can be used as an office, exercise room, media room, or whatever you dream up! An additional full bathroom with tiled walk-in shower and laundry facility complete the first floor. All windows are newer and there's a pleasing neutral color palette throughout. Minutes away from all the city of Philadelphia has to offer with limitless shopping and dining options, and enjoy easy access to Septa, Rt. 476, legendary Tower Theater, Philadelphia International Airport, and much more! **Showings to begin on Friday morning, 3/18**
Location
State PA
County Delaware
Area Upper Darby Twp (10416)
Zoning RESIDENTIAL
Rooms
Other Rooms Living Room, Primary Bedroom, Bedroom 2, Bedroom 3, Kitchen, Other, Full Bath, Additional Bedroom
Basement Fully Finished
Interior
Hot Water Natural Gas
Heating Forced Air
Cooling Central A/C
Heat Source Natural Gas
Exterior
Water Access N
Accessibility None
Garage N
Building
Story 2
Foundation Block
Sewer Public Sewer
Water Public
Architectural Style AirLite
Level or Stories 2
Additional Building Above Grade, Below Grade
New Construction N
Schools
School District Upper Darby
Others
Senior Community No
Tax ID 16-13-03430-00
Ownership Fee Simple
SqFt Source Assessor
Special Listing Condition Standard
Read Less
Want to know what your home might be worth? Contact us for a FREE valuation!

Our team is ready to help you sell your home for the highest possible price ASAP

Bought with Adrien M. Brientnall • RE/MAX Town & Country
GET MORE INFORMATION





