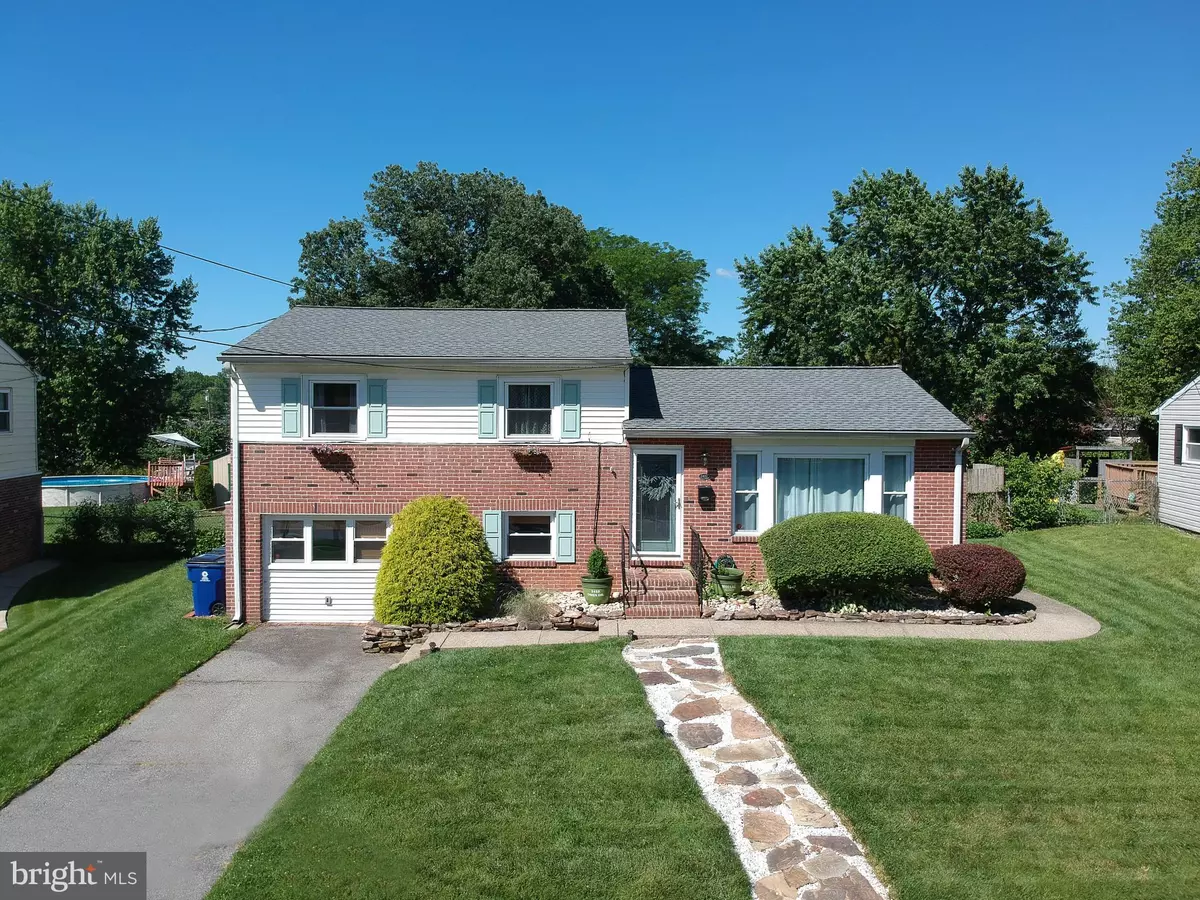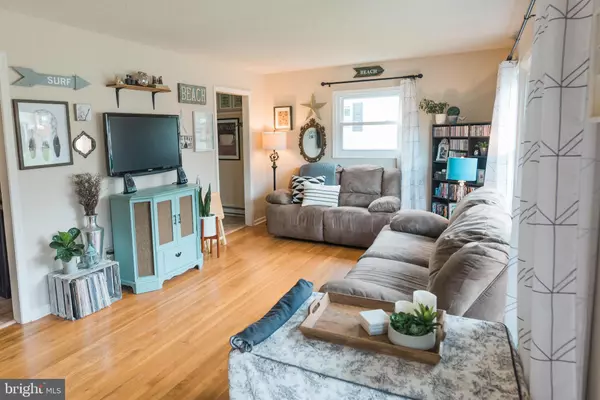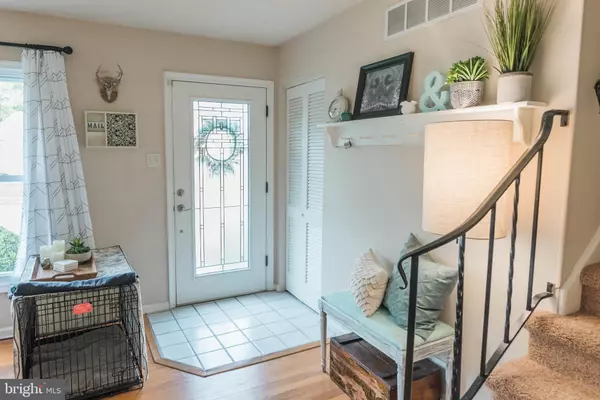$287,000
$275,000
4.4%For more information regarding the value of a property, please contact us for a free consultation.
2422 OWEN DR Wilmington, DE 19808
4 Beds
2 Baths
1,997 SqFt
Key Details
Sold Price $287,000
Property Type Single Family Home
Sub Type Detached
Listing Status Sold
Purchase Type For Sale
Square Footage 1,997 sqft
Price per Sqft $143
Subdivision Kirkwood Gardens
MLS Listing ID DENC503196
Sold Date 07/30/20
Style Split Level
Bedrooms 4
Full Baths 2
HOA Y/N N
Abv Grd Liv Area 1,425
Originating Board BRIGHT
Year Built 1956
Annual Tax Amount $1,741
Tax Year 2019
Lot Size 10,890 Sqft
Acres 0.25
Lot Dimensions 60.00 x 149.60
Property Description
Welcome home to 2422 Owen Drive. This charming 4 bed 2 bath split level is conveniently located between Kirkwood Highway and Miltown Rd in Wilmington. The home features beautiful hardwood floors with updated bathrooms and kitchen. The lennox heater and central air conditioner replaced in 2012, along with a tankless water heater and tilt in vinyl windows. The roof was fully removed and replaced just last year! There are 3 bedrooms on the upper floor serviced by a hall bathroom. The lower lever features a spacious living room and a large 4th bedroom that is serviced by the second full bathroom. The washer and dryer are also located on the lower level. Enjoy gatherings with friends in the large screened in porch just off the kitchen or in the beautiful flat back yard. There is also additional storage space in the crawlspace . This home is absolutely move in ready! Make it yours by adding a few of your personal touches.
Location
State DE
County New Castle
Area Elsmere/Newport/Pike Creek (30903)
Zoning NC6.5
Rooms
Other Rooms Living Room, Dining Room, Primary Bedroom, Bedroom 3, Kitchen, Family Room, Bedroom 1, Bathroom 2
Basement Partial
Interior
Cooling Central A/C
Flooring Hardwood, Carpet, Ceramic Tile
Heat Source Propane - Leased
Exterior
Garage Spaces 2.0
Water Access N
Accessibility None
Total Parking Spaces 2
Garage N
Building
Story 2.5
Sewer Public Sewer
Water Public
Architectural Style Split Level
Level or Stories 2.5
Additional Building Above Grade, Below Grade
New Construction N
Schools
Elementary Schools Heritage
Middle Schools Skyline
High Schools Mckean
School District Red Clay Consolidated
Others
Senior Community No
Tax ID 08-038.40-035
Ownership Fee Simple
SqFt Source Assessor
Acceptable Financing Cash, Conventional, FHA, VA
Listing Terms Cash, Conventional, FHA, VA
Financing Cash,Conventional,FHA,VA
Special Listing Condition Standard
Read Less
Want to know what your home might be worth? Contact us for a FREE valuation!

Our team is ready to help you sell your home for the highest possible price ASAP

Bought with Shonda D Kelly • Keller Williams Realty
GET MORE INFORMATION





