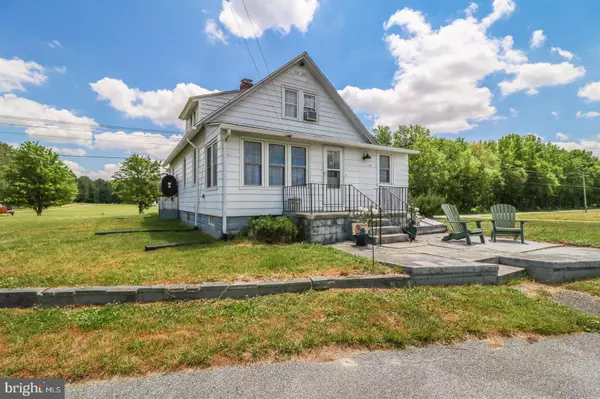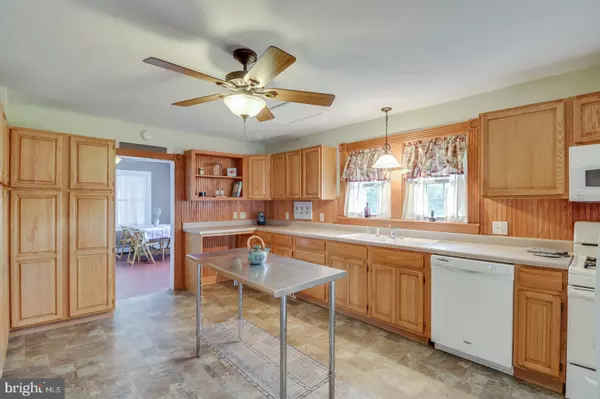$400,000
$485,000
17.5%For more information regarding the value of a property, please contact us for a free consultation.
5067 HOPKINS CEMETERY RD Felton, DE 19943
3 Beds
2 Baths
1,544 SqFt
Key Details
Sold Price $400,000
Property Type Single Family Home
Sub Type Detached
Listing Status Sold
Purchase Type For Sale
Square Footage 1,544 sqft
Price per Sqft $259
Subdivision None Available
MLS Listing ID DEKT249296
Sold Date 09/24/21
Style Cape Cod
Bedrooms 3
Full Baths 2
HOA Y/N N
Abv Grd Liv Area 1,544
Originating Board BRIGHT
Year Built 1900
Annual Tax Amount $697
Tax Year 2020
Lot Size 16.880 Acres
Acres 16.88
Lot Dimensions Irregular
Property Description
Welcome to the farm! Here, at 5067 Hopkins Cemetery Rd, you can appreciate all the wonders of nature and the freedom of wide open spaces. This 16.88 acre farm includes a 3 bedroom, 2 bath home, detached 2 car garage, large cattle barn with extensions and 90' x 65 ' concrete stock yard, 90' by 50' pole building for large farm equipment storage, small grain silo, tool shed and over 10 -12 acres of open fields for cultivation. There is electrical power in the cattle barn, large pole building and garage. Until this year, fields have been leased and cultivated with regular crop rotations of corn, soybean, barley, sorghum, etc. The house sits up on the hill at the front of the property and provides for a scenic overview of the land and structures. Many recent improvements have made this a charming, farmhouse. The country kitchen is virtually new from floor to ceiling. The refrigerator, dishwasher and microwave/convention oven were recently replaced and the kitchen is a dream to cook in, with plenty of counter space for the many cooks in the house and enough storage for all the pots, pans and gadgets any gourmet chef could ever desire. For the technology proficient, the house has high speed internet access - great for the home office or remote learning. Other improvements include upgraded electrical service, new AC unit & air handler, blown-in insulation in the attic and insulation panels in storage eaves, double lined chimney flue to accommodate the wood stove, and a new deep well (325') and pump for a clean refreshing water supply. When you explore the grounds you will find many different fruit trees and bushes as well as an asparagus bed to enjoy. In the evening, relax by the fire pit and indulge in some s'mores and take in the beauty of the evening sky - watch shooting stars cross the skies and observe the entire Milky Way! So if you are ready to start your own farm or simply wish to enjoy the best of country living and have the land help you pay your bills, this is the home for you. Come see, explore and make this your home today. WHAT'S NEW AT 5067 HOPKINS CEMETERY RD: You CAN build or convert the large pole building for a second residence on this property. Kent County Planning and Zoning verified that a working farm can have 2 residences on the property: one for the owner and one for relatives or farm workers. You must comply with all building codes and set back requirements. Subdivision may also be a possibility.
Telecommuters: High speed internet access is available! Work from home in the peace & quiet of your rural home while your office may be in the hectic city. Philadelphia, Washington DC, Baltimore and Annapolis are just a couple hours away and even New York City is about 4 hours away.
Location
State DE
County Kent
Area Lake Forest (30804)
Zoning AC
Direction East
Rooms
Other Rooms Living Room, Primary Bedroom, Bedroom 2, Bedroom 3, Kitchen, Laundry, Bathroom 1, Bathroom 2, Screened Porch
Basement Full
Main Level Bedrooms 1
Interior
Interior Features Ceiling Fan(s), Combination Dining/Living, Kitchen - Country
Hot Water Oil
Heating Hot Water
Cooling Central A/C, Window Unit(s)
Equipment Built-In Range, Refrigerator, Dishwasher, Washer, Dryer, Microwave
Appliance Built-In Range, Refrigerator, Dishwasher, Washer, Dryer, Microwave
Heat Source Oil
Exterior
Garage Other
Garage Spaces 2.0
Water Access N
Roof Type Asphalt
Accessibility None
Total Parking Spaces 2
Garage Y
Building
Story 2
Sewer On Site Septic
Water Well
Architectural Style Cape Cod
Level or Stories 2
Additional Building Above Grade, Below Grade
New Construction N
Schools
Elementary Schools Lake Forest Central
Middle Schools W.T. Chipman
High Schools Lake Forest
School District Lake Forest
Others
Senior Community No
Tax ID SM-00-13700-01-2300-000
Ownership Fee Simple
SqFt Source Assessor
Acceptable Financing Cash, Conventional, USDA, VA
Listing Terms Cash, Conventional, USDA, VA
Financing Cash,Conventional,USDA,VA
Special Listing Condition Standard
Read Less
Want to know what your home might be worth? Contact us for a FREE valuation!

Our team is ready to help you sell your home for the highest possible price ASAP

Bought with Diana Christine Young • NextHome Preferred

GET MORE INFORMATION





