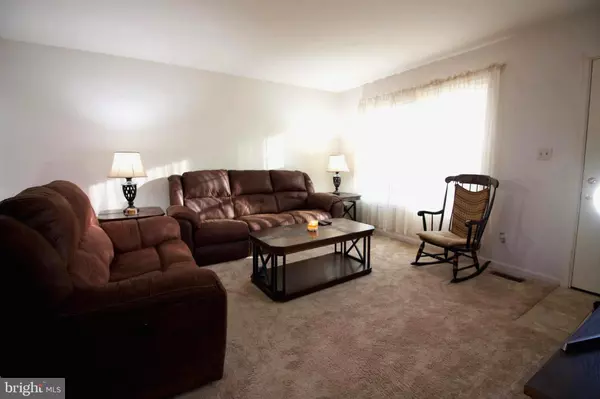$280,000
$285,000
1.8%For more information regarding the value of a property, please contact us for a free consultation.
37 HIDDEN LAKE DR Stafford, VA 22556
3 Beds
1 Bath
1,000 SqFt
Key Details
Sold Price $280,000
Property Type Single Family Home
Sub Type Detached
Listing Status Sold
Purchase Type For Sale
Square Footage 1,000 sqft
Price per Sqft $280
Subdivision Hidden Lake
MLS Listing ID VAST2005044
Sold Date 12/17/21
Style Raised Ranch/Rambler
Bedrooms 3
Full Baths 1
HOA Y/N N
Abv Grd Liv Area 1,000
Originating Board BRIGHT
Year Built 1989
Annual Tax Amount $1,656
Tax Year 2021
Lot Size 0.470 Acres
Acres 0.47
Property Description
LOVELY, UPDATED, WELL MAINTAINED, one owner home in lake community. Just a short stroll to the community beach where you can relax on the sandy beach or enjoy kayaking, canoeing, fishing, and paddle boarding. Easy commute to I66 or I95. Fantastic schools , near medical , shopping and dining.
UPDATES: New Windows, Custom Kitchen and Bath with soft close doors and drawers, New Heat Pump (both indoor and outdoor units. Trek front stoop and back deck both with lighted steps. New Hot Water Heater, New Front Door, Newer Carpet, Newer Siding and Sliding backdoor, Newer 30 Year Roof , Paved and sealed driveway, Conditioned Crawl Space with able storage.
Location
State VA
County Stafford
Zoning A2
Rooms
Other Rooms Living Room, Dining Room, Kitchen
Main Level Bedrooms 3
Interior
Interior Features Carpet, Ceiling Fan(s), Combination Kitchen/Dining, Entry Level Bedroom, Floor Plan - Open, Kitchen - Country, Upgraded Countertops, Walk-in Closet(s)
Hot Water Electric
Heating Heat Pump(s)
Cooling Heat Pump(s)
Flooring Carpet, Ceramic Tile
Equipment Dishwasher, Dryer, Exhaust Fan, Icemaker, Refrigerator, Stove, Washer, Water Heater
Appliance Dishwasher, Dryer, Exhaust Fan, Icemaker, Refrigerator, Stove, Washer, Water Heater
Heat Source Electric
Exterior
Water Access N
Roof Type Architectural Shingle
Accessibility None
Garage N
Building
Lot Description Cleared, Front Yard, Rear Yard, Rural, SideYard(s)
Story 1
Foundation Concrete Perimeter, Crawl Space
Sewer On Site Septic, Septic = # of BR
Water Well
Architectural Style Raised Ranch/Rambler
Level or Stories 1
Additional Building Above Grade, Below Grade
New Construction N
Schools
Elementary Schools Margaret Brent
Middle Schools A.G. Wright
High Schools Mountain View
School District Stafford County Public Schools
Others
Senior Community No
Tax ID 8A 2 D 7
Ownership Fee Simple
SqFt Source Estimated
Special Listing Condition Standard
Read Less
Want to know what your home might be worth? Contact us for a FREE valuation!

Our team is ready to help you sell your home for the highest possible price ASAP

Bought with Nancy Jo Jackson • Samson Properties

GET MORE INFORMATION





