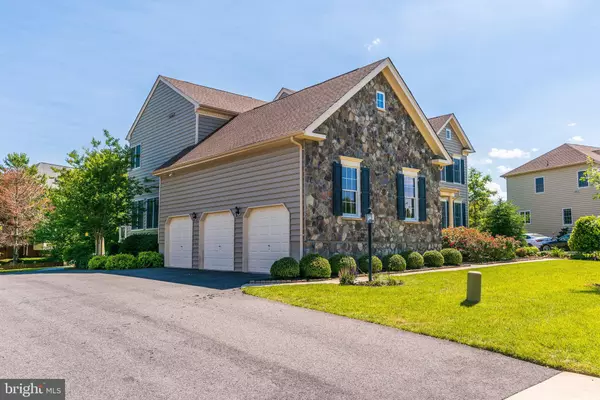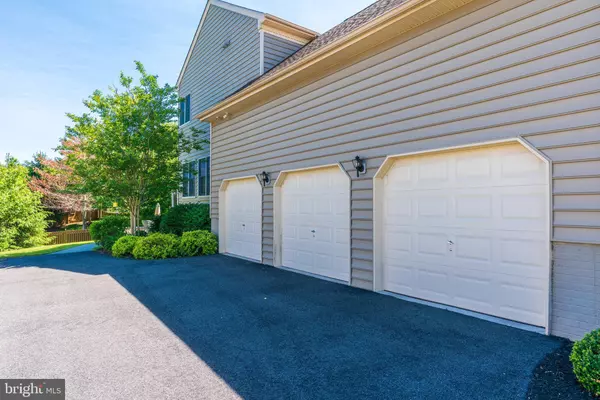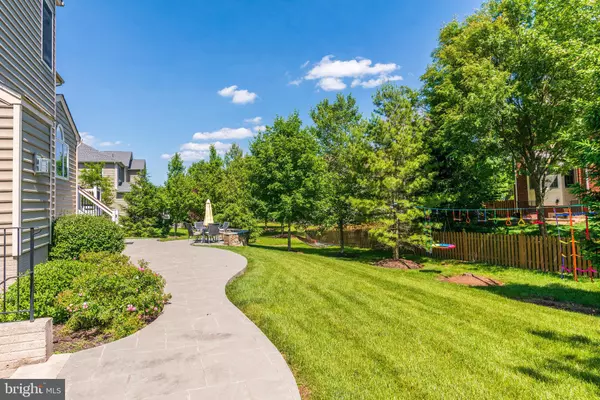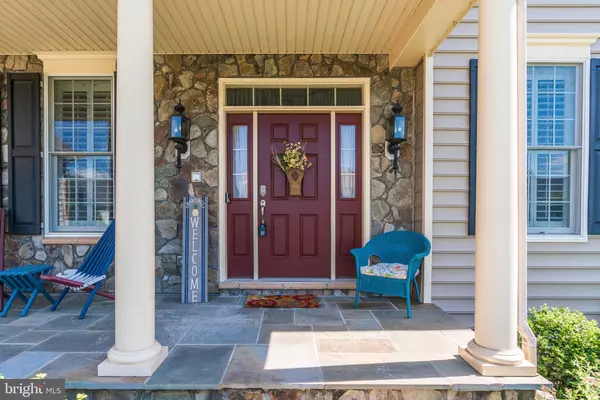$970,005
$925,000
4.9%For more information regarding the value of a property, please contact us for a free consultation.
14589 ZACHARYS MILL TER Haymarket, VA 20169
5 Beds
5 Baths
5,315 SqFt
Key Details
Sold Price $970,005
Property Type Single Family Home
Sub Type Detached
Listing Status Sold
Purchase Type For Sale
Square Footage 5,315 sqft
Price per Sqft $182
Subdivision Dominion Valley Country Club
MLS Listing ID VAPW523230
Sold Date 07/02/21
Style Colonial
Bedrooms 5
Full Baths 5
HOA Fees $160/mo
HOA Y/N Y
Abv Grd Liv Area 4,203
Originating Board BRIGHT
Year Built 2014
Annual Tax Amount $8,705
Tax Year 2021
Lot Size 0.369 Acres
Acres 0.37
Property Description
This amazing 3 Car Side Load Garage Chelsea Model Toll Brothers Home in the sought after amenity rich Dominion Valley Country Club has it all! Nestled into the end of a Quiet cul de sac* Gorgeous Stone Front with warm and inviting covered Porch* Extensive Landscaping* Over 5300 Finished Square Feet on 3 Finished Levels* 5 Bedrooms and 5 Full Bathrooms* Gleaming Hardwood Flooring Throughout Main and Upper Levels* Gorgeous Crown and Shadow Box Molding Throughout* Elegant Dining Room* Enormous Family Room with Coffered Ceiling and Stately Stone Fireplace.* Main Level Bedroom /Office with Main Level Full Bathroom.* Gourmet Chef's Kitchen with Oversized Island, Tile Back Splash, Tons of Cabinets, Upgraded SS appliances and Huge Walk-In Pantry.* Separate Drop Zone and Massive Laundry Room* Walk-Out to Low Maintenance Deck and Custom Patio backing to trees* Stunning Primary Suite with separate sitting room and 2 Custom Walk-In Closets* Luxurious Primary Bath with Stand Alone Tub and Oversized Shower* Jr Suite w/ Private En-suite* Fully Finished Lower Level with HUGE Rec Room, Full Bath, and Tons of Storage Space* Excellent Schools Located Inside of Community*Minutes to Major Commuter Rts I-66, 29. 50, 15 and Upscale Shopping & Dining* Dominion Valley Country Club is Nestled within a magnificent Arnold Palmer Signature golf course, Dominion Valley Country Club offers something special for your entire family. Whether playing an early round of golf, a game of tennis, or enjoying an afternoon swim, Dominion Valley Country Club invites you to enjoy a lifestyle of privacy, luxury, and relaxation* Amenities include Guard Gated Community* Renovated Clubhouse*Sports Pavilion*Exercise Room*4 Private Outdoor Pools*Indoor Pool*6 Tennis Courts*3 Basketball Courts*Sand Volleyball*Multiple Tot Lots*2 Stocked Fishing Ponds*Trash & Snow Removal*Fitness and Full Golf Membership Available*
Location
State VA
County Prince William
Zoning RPC
Rooms
Basement Partial
Main Level Bedrooms 1
Interior
Interior Features Breakfast Area, Ceiling Fan(s), Crown Moldings, Dining Area, Floor Plan - Open, Kitchen - Gourmet, Kitchen - Island, Kitchen - Table Space, Pantry, Recessed Lighting, Soaking Tub, Walk-in Closet(s)
Hot Water Natural Gas
Heating Forced Air, Central, Heat Pump - Electric BackUp
Cooling Central A/C, Ceiling Fan(s)
Fireplaces Number 1
Equipment Built-In Microwave, Cooktop, Dishwasher, Disposal, Dryer, Exhaust Fan, Icemaker, Microwave, Oven - Wall, Refrigerator, Stainless Steel Appliances, Washer, Water Heater
Appliance Built-In Microwave, Cooktop, Dishwasher, Disposal, Dryer, Exhaust Fan, Icemaker, Microwave, Oven - Wall, Refrigerator, Stainless Steel Appliances, Washer, Water Heater
Heat Source Natural Gas
Laundry Main Floor
Exterior
Parking Features Garage - Side Entry
Garage Spaces 3.0
Amenities Available Basketball Courts, Club House, Common Grounds, Community Center, Dining Rooms, Gated Community, Game Room, Golf Course Membership Available, Jog/Walk Path, Meeting Room, Party Room, Picnic Area, Pool - Indoor, Pool - Outdoor, Recreational Center, Tot Lots/Playground, Tennis Courts, Bar/Lounge
Water Access N
Accessibility 32\"+ wide Doors
Attached Garage 3
Total Parking Spaces 3
Garage Y
Building
Lot Description Backs to Trees, Cul-de-sac, Landscaping
Story 3
Sewer Public Sewer
Water Public
Architectural Style Colonial
Level or Stories 3
Additional Building Above Grade, Below Grade
New Construction N
Schools
Elementary Schools Alvey
Middle Schools Ronald Wilson Reagan
High Schools Battlefield
School District Prince William County Public Schools
Others
Pets Allowed Y
HOA Fee Include Common Area Maintenance,Management,Security Gate,Snow Removal,Trash
Senior Community No
Tax ID 7399-20-6625
Ownership Fee Simple
SqFt Source Assessor
Security Features Security System
Special Listing Condition Standard
Pets Allowed No Pet Restrictions
Read Less
Want to know what your home might be worth? Contact us for a FREE valuation!

Our team is ready to help you sell your home for the highest possible price ASAP

Bought with Keri K Shull • Optime Realty

GET MORE INFORMATION





