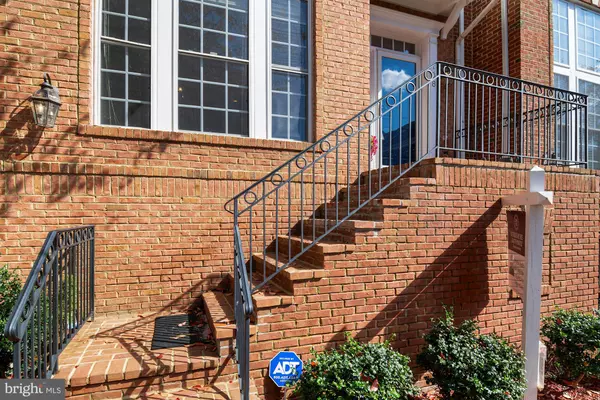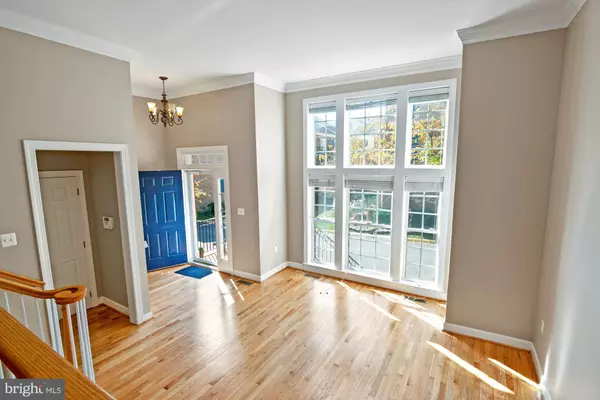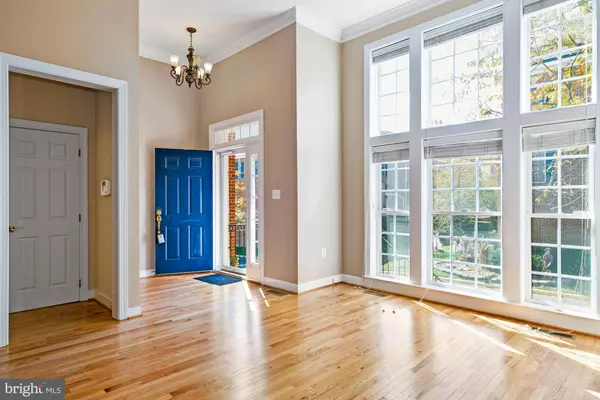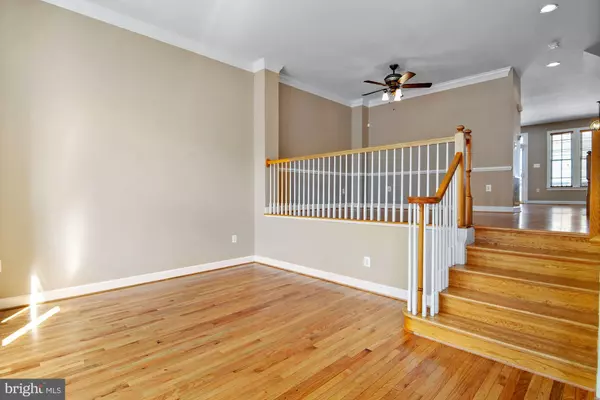$489,888
$489,888
For more information regarding the value of a property, please contact us for a free consultation.
708 VESTAL ST Woodbridge, VA 22191
3 Beds
4 Baths
2,488 SqFt
Key Details
Sold Price $489,888
Property Type Townhouse
Sub Type Interior Row/Townhouse
Listing Status Sold
Purchase Type For Sale
Square Footage 2,488 sqft
Price per Sqft $196
Subdivision Belmont Center
MLS Listing ID VAPW504856
Sold Date 12/08/20
Style Colonial
Bedrooms 3
Full Baths 3
Half Baths 1
HOA Fees $85/mo
HOA Y/N Y
Abv Grd Liv Area 1,972
Originating Board BRIGHT
Year Built 2004
Annual Tax Amount $5,474
Tax Year 2020
Lot Size 1,494 Sqft
Acres 0.03
Property Description
**Visit the property specific website at www.708vestal.com for 3D Tour** ABSOLUTELY GORGEOUS & WELL MAINTAINED Home in Beautiful Belmont Bay! Brick Townhome is just blocks from Occoquan River and minutes from VRE, Rt1 & 95! This spacious 3BR, 3.5 BA Home with 2,488 sqft of living space features an Open Floor Plan with Hardwood Floors, 2 story Ceilings and Lots of Light throughout Main Level; Family Room w/Gas Fireplace; Center Island Kitchen with 42" Cabinetry, Gas Cooking & Pantry Cabinet. LARGE Master Suite with: Bedroom Balcony Overlooking Park-Like Setting, His & Her Master Bath Sink Vanities, Walk-In Closet. (*** Lower Level Office Could Be 4th Bedroom w/ Adjacent Full Bath!***) Upper Level Laundry and Two Car Rear Load Garage. LOW HOA Dues Includes: Mowing & Yard Maintenance, Pool & Tennis, Trash, Kayak Launch, Snow Removal, Playground, Endless walking/biking and jogging trails on the former golf course and along the water. Only .9 Miles to VRE! Walk to Adjacent Marina With Shops & BEAUTIFUL Water Views of The Occoquan River/Belmont Bay. Quick Access to Major Routes (I-95 & Hwy 1)
Location
State VA
County Prince William
Zoning PMD
Rooms
Other Rooms Living Room, Dining Room, Primary Bedroom, Bedroom 2, Bedroom 3, Kitchen, Family Room, Foyer, Laundry, Recreation Room, Bathroom 2, Bathroom 3, Primary Bathroom, Half Bath
Basement Full, Heated, Outside Entrance, Interior Access, Garage Access
Interior
Interior Features Attic, Breakfast Area, Built-Ins, Carpet, Ceiling Fan(s), Chair Railings, Crown Moldings, Dining Area, Family Room Off Kitchen, Floor Plan - Open, Kitchen - Gourmet, Kitchen - Island, Pantry, Primary Bath(s), Recessed Lighting, Soaking Tub, Tub Shower, Upgraded Countertops, Walk-in Closet(s), Window Treatments, Wood Floors
Hot Water Natural Gas
Heating Forced Air
Cooling Ceiling Fan(s), Central A/C
Flooring Hardwood, Carpet, Ceramic Tile
Fireplaces Number 1
Fireplaces Type Gas/Propane
Equipment Built-In Microwave, Cooktop, Dishwasher, Disposal, Exhaust Fan, Oven - Wall, Oven/Range - Gas, Water Heater, Water Dispenser
Fireplace Y
Window Features Double Hung,Vinyl Clad
Appliance Built-In Microwave, Cooktop, Dishwasher, Disposal, Exhaust Fan, Oven - Wall, Oven/Range - Gas, Water Heater, Water Dispenser
Heat Source Natural Gas
Laundry Lower Floor, Hookup
Exterior
Exterior Feature Balcony, Deck(s), Porch(es)
Parking Features Garage Door Opener, Garage - Rear Entry
Garage Spaces 2.0
Amenities Available Bike Trail, Common Grounds, Community Center, Golf Course Membership Available, Jog/Walk Path, Pool - Outdoor, Tennis Courts, Tot Lots/Playground
Water Access N
Roof Type Architectural Shingle
Street Surface Black Top
Accessibility None
Porch Balcony, Deck(s), Porch(es)
Attached Garage 2
Total Parking Spaces 2
Garage Y
Building
Story 3
Sewer Public Sewer
Water Public
Architectural Style Colonial
Level or Stories 3
Additional Building Above Grade, Below Grade
Structure Type Dry Wall,9'+ Ceilings
New Construction N
Schools
Elementary Schools Belmont
Middle Schools Lynn
High Schools Freedom
School District Prince William County Public Schools
Others
HOA Fee Include Pool(s),Trash,Road Maintenance,Reserve Funds,Common Area Maintenance
Senior Community No
Tax ID 8492-33-4588
Ownership Fee Simple
SqFt Source Assessor
Acceptable Financing Cash, Conventional, FHA, VA, VHDA
Listing Terms Cash, Conventional, FHA, VA, VHDA
Financing Cash,Conventional,FHA,VA,VHDA
Special Listing Condition Standard
Read Less
Want to know what your home might be worth? Contact us for a FREE valuation!

Our team is ready to help you sell your home for the highest possible price ASAP

Bought with Denise A Johnson • Realty ONE Group Capital
GET MORE INFORMATION





