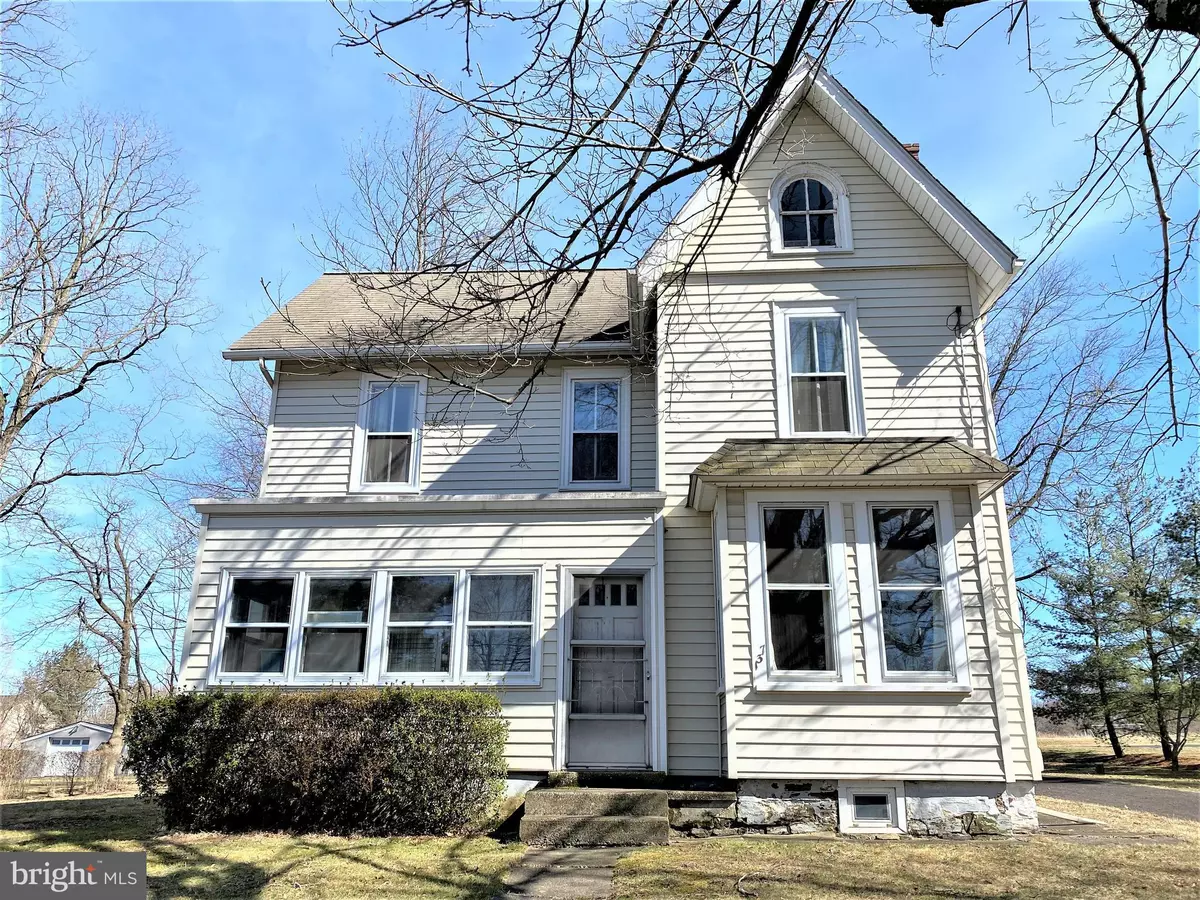$336,600
$349,900
3.8%For more information regarding the value of a property, please contact us for a free consultation.
137 MIDDLE RD Dublin, PA 18917
3 Beds
2 Baths
1,745 SqFt
Key Details
Sold Price $336,600
Property Type Single Family Home
Sub Type Detached
Listing Status Sold
Purchase Type For Sale
Square Footage 1,745 sqft
Price per Sqft $192
Subdivision Non Available
MLS Listing ID PABU2020694
Sold Date 06/30/22
Style Colonial,Victorian
Bedrooms 3
Full Baths 1
Half Baths 1
HOA Y/N N
Abv Grd Liv Area 1,745
Originating Board BRIGHT
Year Built 1870
Annual Tax Amount $2,475
Tax Year 2022
Lot Size 0.349 Acres
Acres 0.35
Lot Dimensions 100.00 x 152.00
Property Description
Be sure to check out the 3D Home Tour! The amazing location isn't the only thing you will love about this wonderful Colonial (with a Victorian heart!) Let's talk about its HUGE potential! This roomy, comfortable house has great flow, sky high ceilings, 6-foot windows with vintage glass, tons of natural sunlight and huge rooms on the main floor. The eat-in kitchen with pantry opens into a large formal dining room and a spacious living room and is conveniently located next to a half bath and laundry room. Bonus: there is an enclosed sunroom lined with windows that can be enjoyed all year round. The bedrooms and full bath up-stairs are tucked away quietly from the hustle and bustle of the lower level. There is plenty of storage in the full, walk-up attic with a hardwood floor, the full basement and in the detached barn/garage. You will also get the best of both worlds with public sewer and private well water. In a great school district, next to a lovely park and walking distance from all the great new shops and restaurants in Dublin Boro! Make your showing appointment now as this one is sure to be taken in no time.
Location
State PA
County Bucks
Area Dublin Boro (10110)
Zoning R1
Rooms
Other Rooms Living Room, Dining Room, Bedroom 2, Bedroom 3, Kitchen, Bedroom 1, Sun/Florida Room, Laundry, Full Bath, Half Bath
Basement Unfinished
Interior
Interior Features Attic, Carpet, Breakfast Area, Ceiling Fan(s), Dining Area, Floor Plan - Traditional, Formal/Separate Dining Room, Kitchen - Eat-In, Kitchen - Table Space, Pantry, Tub Shower
Hot Water Oil, Tankless, S/W Changeover
Heating Hot Water, Radiator, Ceiling, Radiant
Cooling Window Unit(s)
Flooring Carpet, Vinyl
Equipment Disposal, Oven/Range - Electric, Refrigerator
Fireplace N
Appliance Disposal, Oven/Range - Electric, Refrigerator
Heat Source Oil, Electric
Laundry Main Floor
Exterior
Exterior Feature Enclosed, Porch(es)
Parking Features Additional Storage Area, Covered Parking, Oversized
Garage Spaces 8.0
Utilities Available Cable TV, Phone, Phone Connected, Under Ground, Water Available
Water Access N
View Garden/Lawn, Park/Greenbelt, Trees/Woods, Street
Roof Type Pitched,Shingle
Street Surface Black Top
Accessibility None
Porch Enclosed, Porch(es)
Road Frontage Boro/Township
Total Parking Spaces 8
Garage Y
Building
Lot Description Backs - Parkland, Front Yard, Rear Yard, SideYard(s)
Story 2
Foundation Stone
Sewer Public Sewer
Water Well
Architectural Style Colonial, Victorian
Level or Stories 2
Additional Building Above Grade, Below Grade
New Construction N
Schools
High Schools Pennridge
School District Pennridge
Others
Senior Community No
Tax ID 10-004-045
Ownership Fee Simple
SqFt Source Assessor
Acceptable Financing Cash, Conventional, FHA 203(k)
Listing Terms Cash, Conventional, FHA 203(k)
Financing Cash,Conventional,FHA 203(k)
Special Listing Condition Standard
Read Less
Want to know what your home might be worth? Contact us for a FREE valuation!

Our team is ready to help you sell your home for the highest possible price ASAP

Bought with William Martin • RE/MAX Action Realty-Horsham
GET MORE INFORMATION





