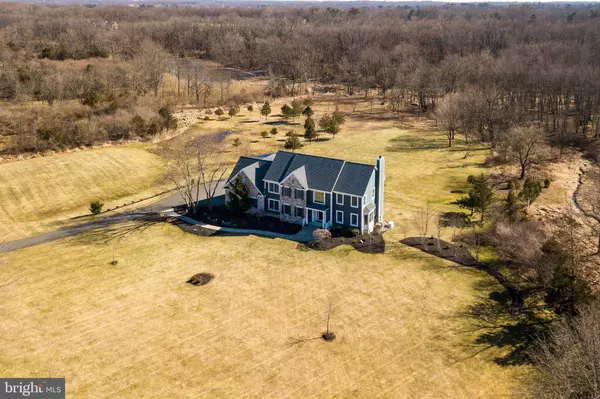$1,117,000
$999,000
11.8%For more information regarding the value of a property, please contact us for a free consultation.
23 LAKE BALDWIN DR Pennington, NJ 08534
4 Beds
3 Baths
5.17 Acres Lot
Key Details
Sold Price $1,117,000
Property Type Single Family Home
Sub Type Detached
Listing Status Sold
Purchase Type For Sale
Subdivision Willow Creek
MLS Listing ID NJME2012752
Sold Date 06/27/22
Style Colonial
Bedrooms 4
Full Baths 3
HOA Y/N N
Originating Board BRIGHT
Year Built 1997
Annual Tax Amount $24,646
Tax Year 2021
Lot Size 5.170 Acres
Acres 5.17
Lot Dimensions 0.00 x 0.00
Property Description
An enchanting drive through Blue Moon Acres Organic Farm welcomes you to the Willow Creek neighborhood of attractive, executive-style homes. A stand-out in style and location, this rare-find north-facing home set on five acres with direct access to Lake Baldwin via Baldwins Creek, has been completely redone from top to bottom! Theres so much to love about all youll find here: entertain, work, cook, kayak - theres room for every passion! No stone was left unturned in the renovation and its clear from the moment you arrive. From the new gourmet kitchen with Thermador appliances, the bathrooms, the family room, systems, flooring, landscaping even the roof, this home looks and feels like a completely new house! Flexible bedrooms allow for multi-generational living with ease. Guests can take their pick of a first-floor room adjacent to a full bathroom on the first floor tucked in its own corner or one of the bedrooms upstairs. The main bedroom suite features a renovated bathroom, a sitting room/office, and custom closets. Throughout the home, light fixtures and all closets have been updated. The walk-out finished basement enjoys a new backyard patio, while the kitchen and completely reconfigured family room with a new wet bar and an updated fireplace open out to a raised low-maintenance Azek deck. Enjoy the sights and sounds of nature from here and the complete privacy. Kayaks can easily launch from the creek on the property and paddle to Lake Baldwin for hours of fun on the water.
Location
State NJ
County Mercer
Area Hopewell Twp (21106)
Zoning VRC
Rooms
Other Rooms Living Room, Dining Room, Primary Bedroom, Bedroom 2, Bedroom 3, Bedroom 4, Kitchen, Family Room, Foyer, Laundry, Mud Room, Office, Recreation Room, Media Room, Bonus Room
Basement Outside Entrance, Fully Finished, Walkout Level, Windows
Interior
Interior Features Primary Bath(s), Wet/Dry Bar, Breakfast Area, Combination Kitchen/Living, Dining Area, Double/Dual Staircase, Family Room Off Kitchen, Floor Plan - Open, Formal/Separate Dining Room, Pantry, Recessed Lighting, Upgraded Countertops, Walk-in Closet(s), Window Treatments, Wine Storage, Wood Floors
Hot Water Natural Gas
Heating Forced Air
Cooling Central A/C
Flooring Wood, Fully Carpeted, Tile/Brick
Fireplaces Number 1
Fireplaces Type Gas/Propane
Equipment Oven - Wall, Built-In Microwave, Exhaust Fan, Cooktop, Dishwasher, Oven - Double, Refrigerator, Six Burner Stove, Stainless Steel Appliances
Fireplace Y
Window Features Bay/Bow
Appliance Oven - Wall, Built-In Microwave, Exhaust Fan, Cooktop, Dishwasher, Oven - Double, Refrigerator, Six Burner Stove, Stainless Steel Appliances
Heat Source Natural Gas
Laundry Upper Floor
Exterior
Exterior Feature Deck(s)
Parking Features Garage - Side Entry, Inside Access
Garage Spaces 3.0
Utilities Available Cable TV
Water Access N
Accessibility None
Porch Deck(s)
Attached Garage 3
Total Parking Spaces 3
Garage Y
Building
Story 2
Foundation Concrete Perimeter
Sewer On Site Septic
Water Well
Architectural Style Colonial
Level or Stories 2
Additional Building Above Grade, Below Grade
New Construction N
Schools
Elementary Schools Hopewell
Middle Schools Timberlane
High Schools Central
School District Hopewell Valley Regional Schools
Others
Senior Community No
Tax ID 06-00046-00009 13
Ownership Fee Simple
SqFt Source Assessor
Special Listing Condition Standard
Read Less
Want to know what your home might be worth? Contact us for a FREE valuation!

Our team is ready to help you sell your home for the highest possible price ASAP

Bought with Cheryl Goldman • Callaway Henderson Sotheby's Int'l-Princeton
GET MORE INFORMATION





