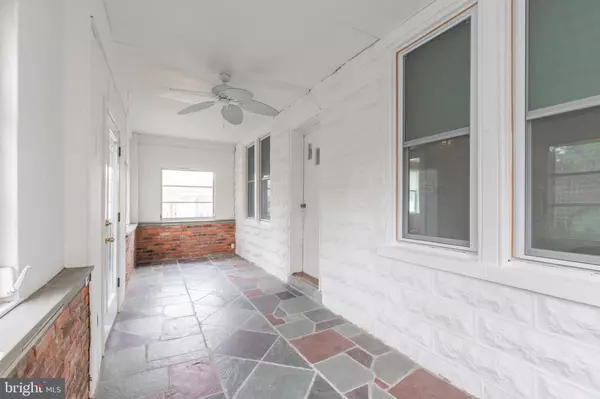$270,000
$259,000
4.2%For more information regarding the value of a property, please contact us for a free consultation.
809 ROSEDALE AVE Wilmington, DE 19809
3 Beds
2 Baths
1,650 SqFt
Key Details
Sold Price $270,000
Property Type Single Family Home
Sub Type Detached
Listing Status Sold
Purchase Type For Sale
Square Footage 1,650 sqft
Price per Sqft $163
Subdivision Bellefonte
MLS Listing ID DENC524498
Sold Date 05/20/21
Style Cape Cod
Bedrooms 3
Full Baths 2
HOA Y/N N
Abv Grd Liv Area 1,650
Originating Board BRIGHT
Year Built 1920
Annual Tax Amount $2,100
Tax Year 2020
Lot Size 6,098 Sqft
Acres 0.14
Lot Dimensions 60.00 x 100.00
Property Description
Welcome home to 809 Rosedale Ave. This charming 3 bedroom, 2 bath, cape style home is located on a quiet street in the desirable community of Bellefonte. As soon as you arrive, you will notice the character and low maintenance of the solid stone exterior. Enjoy taking in the views and cool summer evenings from the comfort of your front porch atop its beautiful slate floor. Step inside and appreciate the original hardwood floors, and freshly painted exterior. The living room has plenty of natural light and enough space to hang out and flows right into the dining room. Large enough to host your dinner parties and holiday get togethers, this dining room also offers a built-in shelving unit and storage closets. The upgraded kitchen makes perfect use of the space and features granite counters, stainless appliances and plenty of cabinet space to store all your essentials. The back porch offers access to the back and side yard, an additional gas heater, as well as room to be used as a mudroom, or even to move the laundry up to the first floor. The first-floor full bath has been tastefully updated and the two bedrooms finish off this level. Head upstairs to find the third and largest bedroom with an attached bonus room which could be used as a home office, large closet or playroom. This space offers a lot of options. The full finished basements ties in design elements of the rest of the home and features the same stacked stone used on the exterior and slate on the floors. This space offers lots of room to relax and play, as well as a second full bathroom and laundry area. The efficient, min-split systems throughout the house will keep you cool all summer. The detached garage offers even more space to store things and keep your car out of the weather. If you are looking for a move-in ready home, in a location that is quiet, walkable and close to dining, shopping, public transportation and major highways, this is it! Make your appointment today!
Location
State DE
County New Castle
Area Brandywine (30901)
Zoning 17R2
Rooms
Basement Full
Main Level Bedrooms 2
Interior
Hot Water Natural Gas
Heating Baseboard - Hot Water
Cooling Ductless/Mini-Split
Flooring Hardwood
Heat Source Natural Gas
Exterior
Parking Features Garage - Front Entry
Garage Spaces 1.0
Water Access N
Accessibility None
Total Parking Spaces 1
Garage Y
Building
Story 2
Sewer Public Sewer
Water Public
Architectural Style Cape Cod
Level or Stories 2
Additional Building Above Grade, Below Grade
New Construction N
Schools
Elementary Schools Mount Pleasant
Middle Schools Dupont
High Schools Mount Pleasant
School District Brandywine
Others
Senior Community No
Tax ID 17-002.00-146
Ownership Fee Simple
SqFt Source Assessor
Acceptable Financing Cash, FHA, Conventional, VA
Listing Terms Cash, FHA, Conventional, VA
Financing Cash,FHA,Conventional,VA
Special Listing Condition Standard
Read Less
Want to know what your home might be worth? Contact us for a FREE valuation!

Our team is ready to help you sell your home for the highest possible price ASAP

Bought with Reginald A Brown Jr. • Tesla Realty Group, LLC

GET MORE INFORMATION





