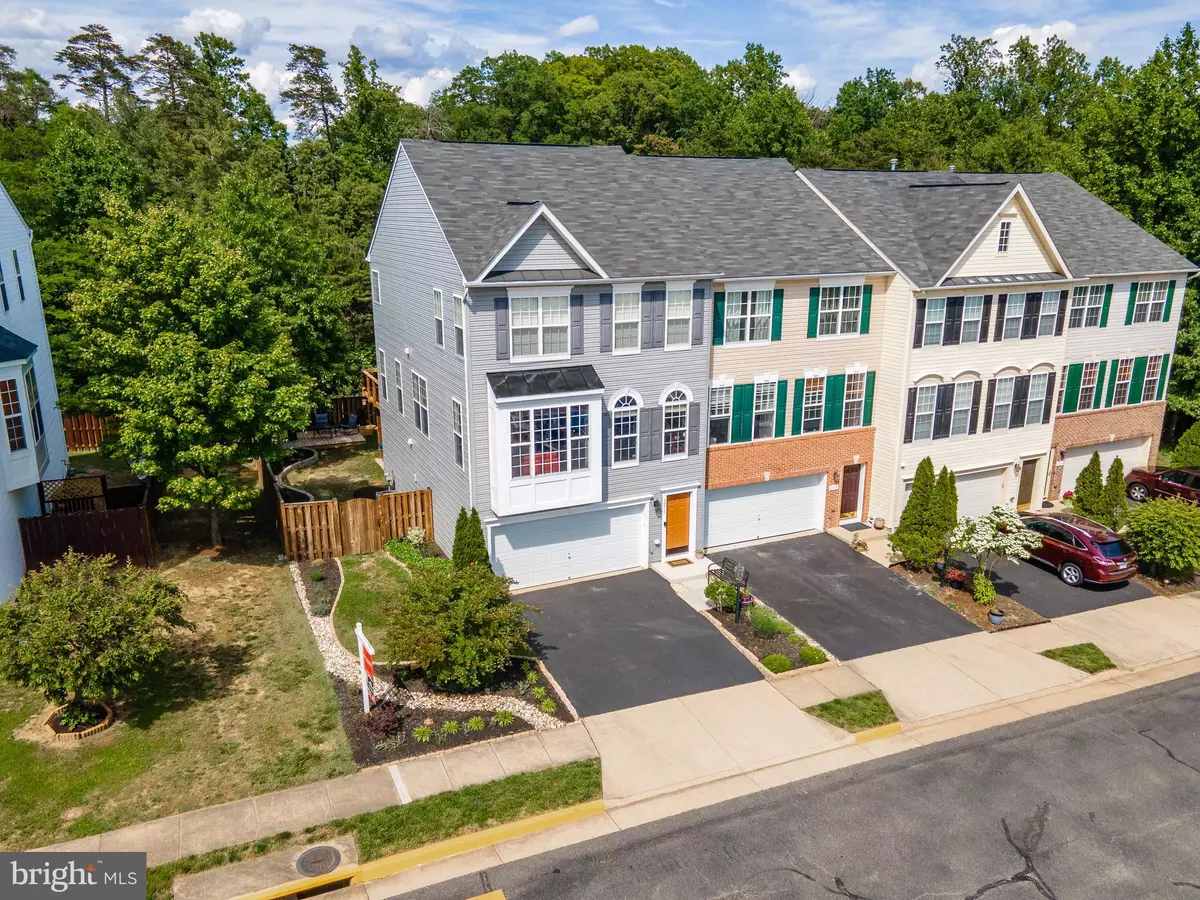$531,250
$495,000
7.3%For more information regarding the value of a property, please contact us for a free consultation.
2213 HENRY WATTS LOOP Woodbridge, VA 22191
4 Beds
4 Baths
2,832 SqFt
Key Details
Sold Price $531,250
Property Type Townhouse
Sub Type End of Row/Townhouse
Listing Status Sold
Purchase Type For Sale
Square Footage 2,832 sqft
Price per Sqft $187
Subdivision Rippon Landing
MLS Listing ID VAPW519734
Sold Date 06/30/21
Style Colonial
Bedrooms 4
Full Baths 3
Half Baths 1
HOA Fees $91/qua
HOA Y/N Y
Abv Grd Liv Area 2,180
Originating Board BRIGHT
Year Built 2008
Available Date 2021-05-27
Annual Tax Amount $5,022
Tax Year 2021
Lot Size 3,515 Sqft
Acres 0.08
Property Sub-Type End of Row/Townhouse
Property Description
SHOWS LIKE A MODEL! Stunning light-filled End Unit Luxury Townhome with bump-out, 4 bedrooms, 3 1/2 bath, and 2 car garage with nearly 3,000 SF. The spacious kitchen boasts an expanded granite island with cooktop, SS appliances, new fridge (2018), cabinet space galore and opens to the cozy family room with fireplace. Work from home in the light filled main level office with hardwood flooring. Well maintained home has hardwood flooring throughout main level, wrought iron staircase spindles, and newer carpet and flooring (2017), two fireplaces and upstairs laundry room. Spacious Master suite with two walk-in closets, sitting area, and soaking tub. You'll find nature and privacy in your stunning fully fenced backyard with two decks, patio and beautiful landscaping which backs to the Rippon Lodge historical site. Fantastic location close to MB Quantico, VRE, new Neabsco Creek Boardwalk, Stonebridge at Potomac Center, Potomac Mills, easy VRE commute to AMAZON HQ2, Pentagon, DC and so much more. Community includes two swimming pools, clubhouse, tennis courts, and new playground. HURRY THIS ONE WON'T LAST.
Location
State VA
County Prince William
Zoning RPC
Rooms
Other Rooms Living Room, Bedroom 2, Bedroom 3, Bedroom 4, Kitchen, Family Room, Bedroom 1, Sun/Florida Room, Laundry, Office, Recreation Room, Bathroom 2, Bathroom 3, Half Bath
Basement Full, Walkout Level
Interior
Interior Features Ceiling Fan(s), Window Treatments, Breakfast Area, Carpet, Combination Dining/Living, Dining Area, Double/Dual Staircase, Floor Plan - Open, Floor Plan - Traditional, Kitchen - Island, Recessed Lighting, Soaking Tub, Walk-in Closet(s), Wood Floors
Hot Water Natural Gas
Heating Central, Forced Air
Cooling Ceiling Fan(s), Central A/C
Fireplaces Number 2
Fireplaces Type Screen, Insert
Equipment Built-In Microwave, Dryer, Washer, Cooktop, Dishwasher, Disposal, Icemaker, Refrigerator, Oven - Wall
Fireplace Y
Appliance Built-In Microwave, Dryer, Washer, Cooktop, Dishwasher, Disposal, Icemaker, Refrigerator, Oven - Wall
Heat Source Natural Gas
Exterior
Exterior Feature Balcony, Deck(s), Patio(s)
Parking Features Garage Door Opener, Garage - Front Entry, Inside Access
Garage Spaces 4.0
Fence Rear, Privacy, Wood
Amenities Available Pool - Outdoor, Tot Lots/Playground
Water Access N
View Trees/Woods
Accessibility None
Porch Balcony, Deck(s), Patio(s)
Attached Garage 2
Total Parking Spaces 4
Garage Y
Building
Lot Description Backs to Trees, Corner, Cul-de-sac, Landscaping, Private
Story 3
Sewer Public Sewer
Water Public
Architectural Style Colonial
Level or Stories 3
Additional Building Above Grade, Below Grade
New Construction N
Schools
School District Prince William County Public Schools
Others
HOA Fee Include Management,Pool(s),Snow Removal,Trash
Senior Community No
Tax ID 8390-19-4670
Ownership Fee Simple
SqFt Source Assessor
Security Features Electric Alarm
Acceptable Financing Cash, Conventional, FHA, VA, Other
Horse Property N
Listing Terms Cash, Conventional, FHA, VA, Other
Financing Cash,Conventional,FHA,VA,Other
Special Listing Condition Standard
Read Less
Want to know what your home might be worth? Contact us for a FREE valuation!

Our team is ready to help you sell your home for the highest possible price ASAP

Bought with Jessica Boisseau • Samson Properties
GET MORE INFORMATION





