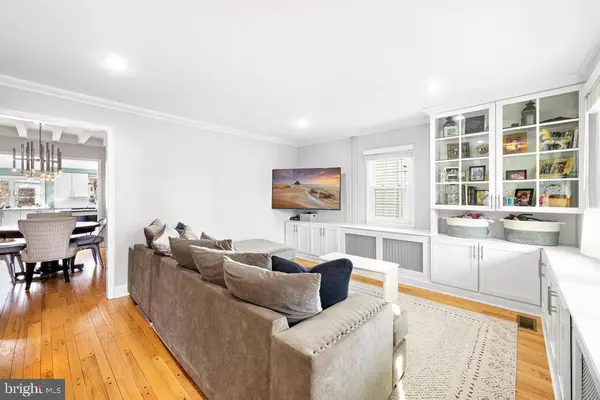$367,500
$374,900
2.0%For more information regarding the value of a property, please contact us for a free consultation.
429 JULIUSTOWN-PEMBERTON RD Juliustown, NJ 08042
3 Beds
2 Baths
2,350 SqFt
Key Details
Sold Price $367,500
Property Type Single Family Home
Sub Type Detached
Listing Status Sold
Purchase Type For Sale
Square Footage 2,350 sqft
Price per Sqft $156
Subdivision None Available
MLS Listing ID NJBL2019238
Sold Date 05/31/22
Style Contemporary
Bedrooms 3
Full Baths 2
HOA Y/N N
Abv Grd Liv Area 1,600
Originating Board BRIGHT
Year Built 1930
Annual Tax Amount $4,058
Tax Year 2021
Lot Dimensions 40.00 x 105.00
Property Description
This beautiful, professionally remodeled home is newly for sale in the hamlet of Juliustown in the middle of farm country. The 1930s Farmhouse has the quiet living you desire and all the updates you need for modern living, plus it is close to most major highways. The school districts are Springfield and No.Burlington, and LOOK at these great taxes! 3 bedrooms, 2 full baths, a 2- car garage plus heated workshop and a large lot, this is a perfect hideaway for the right couple or family. The large granite kitchen has a full Stainless appliance package including a new Bosch Stainless Dishwasher, new 5-burner stove and a tiled floor. There is a full dining room with beamed ceilings plus a pantry. A sliding barn door opens to the tiled full bath, with a full stand-up shower, and a laundry room with cabinets and heated floors. A secret office behind a pocket door is a perfect space, with room for cubbies and lots of light. The living room has great light, plus a glass built in cabinet and wood floors. The owners suite has a wood ceiling and a large walk-in closet with a wood-look storage system. The 2nd bedroom is cute plus there is a large, tiled bath with a tub/shower and again, heated floors. The 3rd bedroom has vaulted ceiling with supplementary electric heat and storage. There is a basement with storage areas and play area. The gas boiler, HWH, and 2-zoned central air are all replaced or renewed in the last 5 years, and the roof has architectural shingles. Outside, there is a large circular-paver patio, a concrete and stone long driveway, and outdoor lighting. The garage has a newer garage door with an attached workshop with a wood bench and tools, plus a 2nd area for the lawn machine storage. The yard has trees and lots of space plus a large firepit and place for wood storage. Room for a pool too! What a lovely home for the right family or retiring couple. Close to Philadelphia, Princeton, New York and Atlantic City and the beaches of the Jersey Shore.
Location
State NJ
County Burlington
Area Springfield Twp (20334)
Zoning AR3
Rooms
Basement Combination, Heated, Outside Entrance, Water Proofing System
Interior
Interior Features Built-Ins, Exposed Beams, Floor Plan - Traditional, Kitchen - Country, Pantry, Recessed Lighting
Hot Water Natural Gas
Heating Radiator
Cooling Ceiling Fan(s), Central A/C
Flooring Carpet, Ceramic Tile, Hardwood
Equipment Dryer, Dishwasher, Freezer, Microwave, Range Hood, Refrigerator, Washer
Furnishings No
Fireplace N
Appliance Dryer, Dishwasher, Freezer, Microwave, Range Hood, Refrigerator, Washer
Heat Source Natural Gas
Exterior
Parking Features Inside Access
Garage Spaces 7.0
Fence Fully
Utilities Available Cable TV Available, Electric Available, Natural Gas Available
Amenities Available None
Water Access N
Roof Type Architectural Shingle
Accessibility None
Total Parking Spaces 7
Garage Y
Building
Story 3
Foundation Block
Sewer Septic Exists
Water Well
Architectural Style Contemporary
Level or Stories 3
Additional Building Above Grade, Below Grade
New Construction N
Schools
Elementary Schools Springfield Township E.S.
Middle Schools Northern Burl. Co. Reg. Jr. M.S.
High Schools North Burlington Regional H.S.
School District Northern Burlington Count Schools
Others
Senior Community No
Tax ID 34-01703-00010
Ownership Other
Acceptable Financing FHA, Conventional, Cash
Horse Property N
Listing Terms FHA, Conventional, Cash
Financing FHA,Conventional,Cash
Special Listing Condition Standard
Read Less
Want to know what your home might be worth? Contact us for a FREE valuation!

Our team is ready to help you sell your home for the highest possible price ASAP

Bought with Edward J Smires Jr. • Smires & Associates

GET MORE INFORMATION





