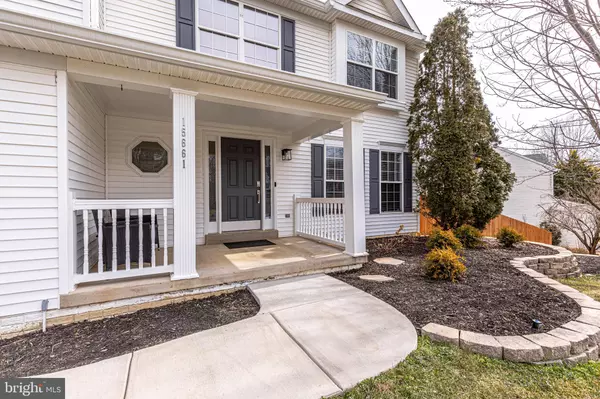$615,000
$579,900
6.1%For more information regarding the value of a property, please contact us for a free consultation.
15661 PIEDMONT PL Woodbridge, VA 22193
4 Beds
4 Baths
3,219 SqFt
Key Details
Sold Price $615,000
Property Type Single Family Home
Sub Type Detached
Listing Status Sold
Purchase Type For Sale
Square Footage 3,219 sqft
Price per Sqft $191
Subdivision Cardinal Ridge
MLS Listing ID VAPW516926
Sold Date 05/14/21
Style Colonial
Bedrooms 4
Full Baths 3
Half Baths 1
HOA Fees $43/qua
HOA Y/N Y
Abv Grd Liv Area 2,504
Originating Board BRIGHT
Year Built 1997
Annual Tax Amount $5,660
Tax Year 2021
Lot Size 0.283 Acres
Acres 0.28
Property Description
Welcome to this completely renovated 4 bedroom, 3.5 bath home on a large corner lot featuring luxurious finishes in the remodeled kitchen and baths, recently refinished hardwood flooring on the main and upper floor, ceiling fans and hardwood floors in all bedrooms, updated lighting throughout, and a roof that is less than five years young. Enter from the covered front porch into the dramatic two story entry foyer with modern West Elm lighting. Continue into the open floor plan kitchen and oversized family room with gas fireplace - perfect for entertaining or enjoying time with family. The updated kitchen features custom cabinets, granite countertops, high-end stainless steel appliances, subway tile backsplash, center island, under cabinet lighting, and new porcelain tile floor. A new walk-in pantry ensures there is plenty of storage available for all your kitchen needs. Welcome your guests in the formal living room with floor to ceiling windows or host a dinner party in the spacious dining room with a custom board and batten feature wall and bay window. Upstairs you will find the expansive and captivating primary bedroom with cathedral ceilings, two walk-in closets, sitting area, and linen closet. The primary en-suite bathroom features a custom vanity with double sinks and granite counters, an expanded frame-less glass tile shower, and cathedral ceilings. The additional secondary bedrooms and a guest bathroom are also located on the upper level and feature hardwood floors, ceiling fans, and generous closets. On the lower level, the renovated walk-up basement boasts a sprawling recreation room with plenty of space for a family room, game room, and office space; with luxury vinyl plank flooring, and a full bathroom. An additional unfinished space with recessed lighting is perfect for storage, future media room, an additional home office, or den. Outside of the house there is all new exterior lighting, new front sidewalk, new garage door, new fenced-in backyard, updated landscaping with stone retaining walls, irrigation system, large patio, and a maintenance free Trex deck with plenty of room to grill and entertain. Smart home technology including Nest thermostat, smoke detectors, doorbell, two exterior cameras, and a new Rachio controller for the 8-zone irrigation system all conveys. Great location with close proximity to shopping, dining, commuter lots, VRE Station, I-95, and more. Hurry, this impeccable home won't last long!
Location
State VA
County Prince William
Zoning R4
Rooms
Basement Connecting Stairway, Fully Finished, Interior Access, Rear Entrance, Sump Pump, Walkout Stairs, Space For Rooms, Partial
Main Level Bedrooms 4
Interior
Interior Features Dining Area, Family Room Off Kitchen, Kitchen - Gourmet, Kitchen - Eat-In, Kitchen - Island, Primary Bath(s), Recessed Lighting, Sprinkler System, Upgraded Countertops, Walk-in Closet(s), Window Treatments, Wood Floors, Ceiling Fan(s), Pantry
Hot Water Natural Gas
Heating Forced Air
Cooling Central A/C, Ceiling Fan(s)
Flooring Hardwood, Ceramic Tile
Fireplaces Number 1
Equipment Built-In Microwave, Dishwasher, Dryer, Washer, Refrigerator, Oven/Range - Electric, Water Heater
Fireplace Y
Appliance Built-In Microwave, Dishwasher, Dryer, Washer, Refrigerator, Oven/Range - Electric, Water Heater
Heat Source Natural Gas
Exterior
Exterior Feature Patio(s), Deck(s)
Parking Features Garage - Front Entry, Inside Access
Garage Spaces 2.0
Fence Privacy
Water Access N
Accessibility None
Porch Patio(s), Deck(s)
Attached Garage 2
Total Parking Spaces 2
Garage Y
Building
Story 3
Sewer Public Sewer
Water Public
Architectural Style Colonial
Level or Stories 3
Additional Building Above Grade, Below Grade
New Construction N
Schools
School District Prince William County Public Schools
Others
Senior Community No
Tax ID 8190-68-7363
Ownership Fee Simple
SqFt Source Assessor
Security Features Exterior Cameras,Security System
Acceptable Financing Cash, Conventional, FHA, VA
Listing Terms Cash, Conventional, FHA, VA
Financing Cash,Conventional,FHA,VA
Special Listing Condition Standard
Read Less
Want to know what your home might be worth? Contact us for a FREE valuation!

Our team is ready to help you sell your home for the highest possible price ASAP

Bought with Anne E Hupka • Century 21 Redwood Realty
GET MORE INFORMATION





