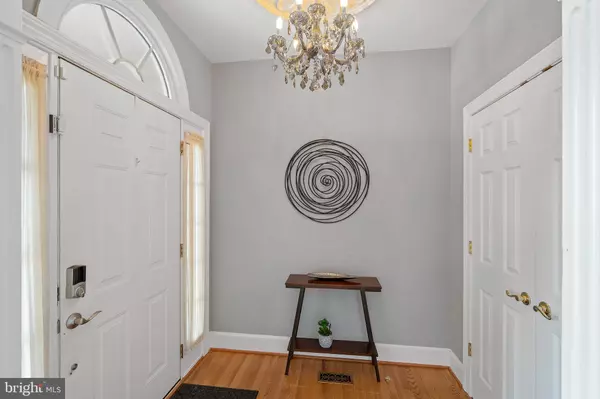$755,000
$719,900
4.9%For more information regarding the value of a property, please contact us for a free consultation.
10106 STERLING TER Rockville, MD 20850
3 Beds
4 Baths
2,078 SqFt
Key Details
Sold Price $755,000
Property Type Townhouse
Sub Type Interior Row/Townhouse
Listing Status Sold
Purchase Type For Sale
Square Footage 2,078 sqft
Price per Sqft $363
Subdivision Decoverly Adventure
MLS Listing ID MDMC2022166
Sold Date 11/24/21
Style Colonial
Bedrooms 3
Full Baths 3
Half Baths 1
HOA Fees $105/mo
HOA Y/N Y
Abv Grd Liv Area 2,078
Originating Board BRIGHT
Year Built 1990
Annual Tax Amount $6,473
Tax Year 2021
Lot Size 2,280 Sqft
Acres 0.05
Property Description
**OFFER DEADLINE - Tuesday 11/9 @ 2 PM***CHECK out the video!! This beautiful three bedroom, three full and one half bath stunner is located in the desirable Decoverly community. Gorgeous hardwood floors, custom finishes, elaborate moldings, and elegant cathedral ceilings delight throughout this four level home. The main level is home to a well appointed foyer, living room with arched floor-to-ceiling windows, spacious dining room, and family room with fireplace, and exit to the rear deck. The updated eat-in kitchen is sunlit and spacious with beautiful cabinetry, granite countertops, and stainless steel appliances. The upper level continues to delight with an elegant owner's suite boasting a relaxing palette, ceiling opening to the loft level, an enviable walk-in closet, and en-suite bath with dual vanity, separate shower and jetted soaking tub. Two generous secondary bedrooms, an additional full bath, and laundry room complete the level. The finished lower level features a recreation room providing an open, flexible space to suit any of life's needs including a mud room, full bath, and access to the generous 2 car garage. A covered deck and backyard garden complete this amazing offering. Decoverly neighbors love their community with everything you need close by. Walking paths, community pool and parks provide many spots to enjoy the outdoors. Head to nearby Herron Pond Park & Trailhead, bustling RIO Lakefront Mall or popular Downtown Crown. Conveniently located just blocks from I-270 and accessible to Shady Grove Metro for easy commuting.
Location
State MD
County Montgomery
Zoning R60
Rooms
Other Rooms Living Room, Dining Room, Primary Bedroom, Sitting Room, Bedroom 2, Bedroom 3, Kitchen, Family Room, Foyer, Laundry, Mud Room, Office, Recreation Room, Half Bath
Basement Other
Interior
Interior Features Kitchen - Gourmet, Kitchen - Island, Kitchen - Table Space, Dining Area, Kitchen - Eat-In, Chair Railings, Upgraded Countertops, Crown Moldings, Window Treatments, Primary Bath(s), Wood Floors, Floor Plan - Open
Hot Water Natural Gas
Heating Forced Air, Heat Pump(s)
Cooling Central A/C, Heat Pump(s), Zoned
Flooring Hardwood
Fireplaces Number 2
Fireplaces Type Equipment, Gas/Propane, Mantel(s), Screen
Equipment Cooktop, Dishwasher, Disposal, Dryer - Front Loading, Microwave, Oven - Double, Washer - Front Loading, Refrigerator, Range Hood, Oven/Range - Electric, Stove, Oven - Wall, Icemaker
Fireplace Y
Appliance Cooktop, Dishwasher, Disposal, Dryer - Front Loading, Microwave, Oven - Double, Washer - Front Loading, Refrigerator, Range Hood, Oven/Range - Electric, Stove, Oven - Wall, Icemaker
Heat Source Electric, Natural Gas
Exterior
Exterior Feature Deck(s), Patio(s), Porch(es)
Garage Garage Door Opener
Garage Spaces 2.0
Amenities Available Pool - Outdoor, Tennis Courts
Water Access N
Roof Type Asphalt
Accessibility None
Porch Deck(s), Patio(s), Porch(es)
Attached Garage 2
Total Parking Spaces 2
Garage Y
Building
Story 4
Foundation Other
Sewer Public Sewer
Water Public
Architectural Style Colonial
Level or Stories 4
Additional Building Above Grade
Structure Type Cathedral Ceilings,9'+ Ceilings,High
New Construction N
Schools
School District Montgomery County Public Schools
Others
Senior Community No
Tax ID 160902793247
Ownership Fee Simple
SqFt Source Assessor
Acceptable Financing Conventional, Cash
Listing Terms Conventional, Cash
Financing Conventional,Cash
Special Listing Condition Standard
Read Less
Want to know what your home might be worth? Contact us for a FREE valuation!

Our team is ready to help you sell your home for the highest possible price ASAP

Bought with Gary J Rudden • RE/MAX REALTY SERVICES

GET MORE INFORMATION





