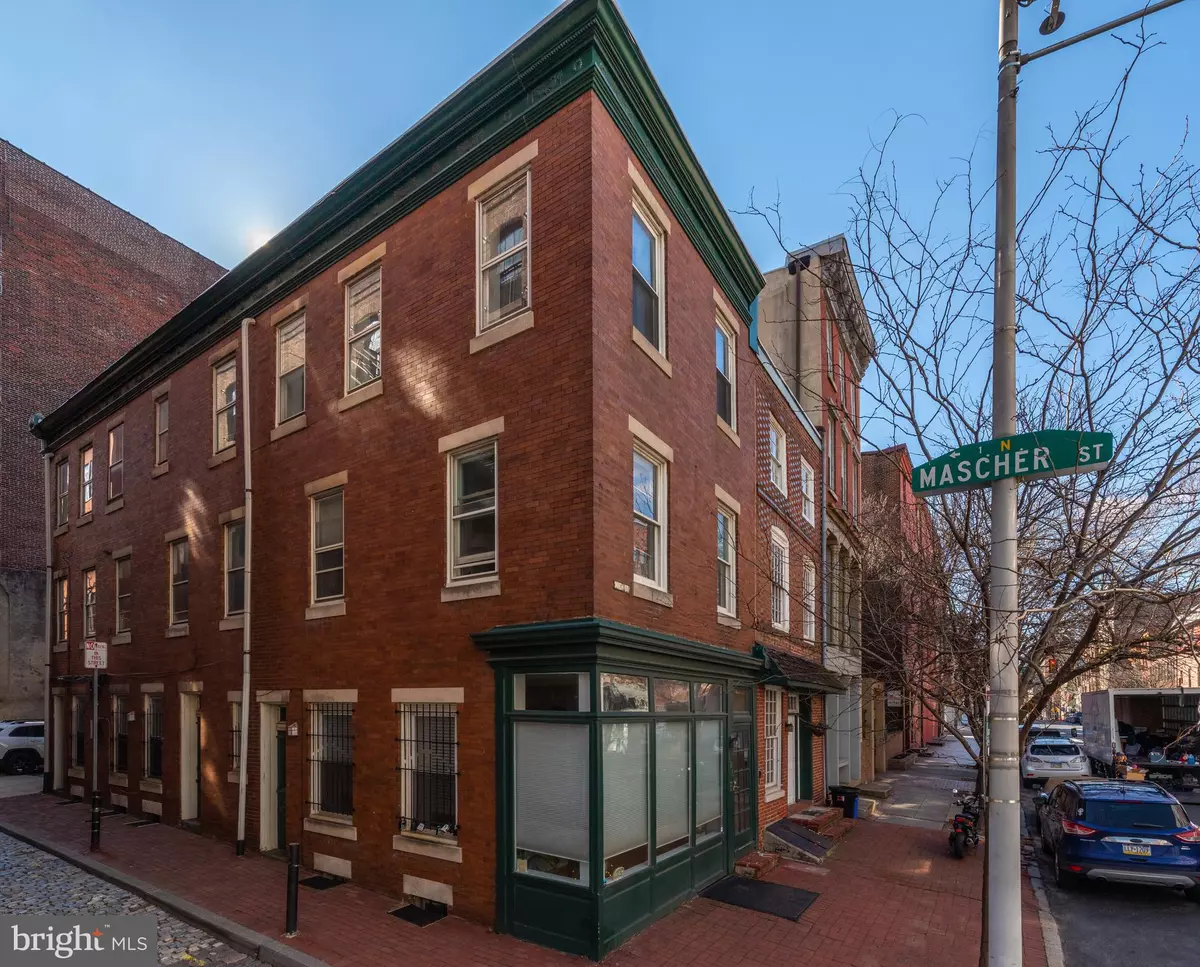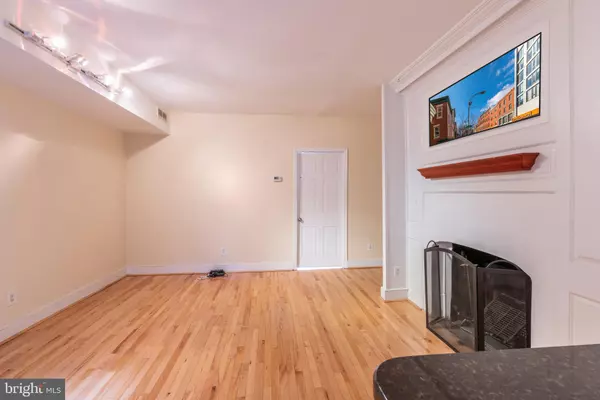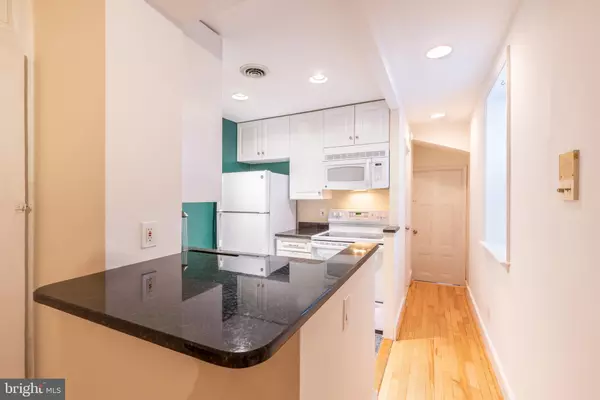$315,000
$324,900
3.0%For more information regarding the value of a property, please contact us for a free consultation.
126-128 ARCH ST #4 Philadelphia, PA 19106
2 Beds
1 Bath
900 SqFt
Key Details
Sold Price $315,000
Property Type Condo
Sub Type Condo/Co-op
Listing Status Sold
Purchase Type For Sale
Square Footage 900 sqft
Price per Sqft $350
Subdivision Old City
MLS Listing ID PAPH2087564
Sold Date 06/02/22
Style Unit/Flat
Bedrooms 2
Full Baths 1
Condo Fees $125/mo
HOA Y/N N
Abv Grd Liv Area 900
Originating Board BRIGHT
Year Built 1900
Annual Tax Amount $3,717
Tax Year 2022
Lot Dimensions 0.00 x 0.00
Property Description
Don't miss out on this spacious 2 bedroom, 1 bathroom condo located in a boutique condominium in the heart of historic Old City, Philadelphia. Take advantage of LOW CONDO FEES! This sunny unit features a lovely, traditional floor plan with hardwood flooring throughout, a large living room with fireplace great for entertaining, and an open and updated kitchen featuring a new refrigerator, wine refrigerator, granite counters and plenty of cabinetry. The primary bedroom is spacious and bright with two large windows and ensuite washer/dryer. On the opposite wing of the unit, you will find another spacious bedroom. The main bathroom features a tasteful vanity and tub shower. With a Walk Score of 98, you'll be steps away from world class restaurants, night life, and everything Old City and Center City has to offer. Just seconds from major thoroughfares such as easy access to I-95, Ben Franklin Bridge, bus and train stops. At some point in the near future the Penns Landing park project will commence which will cover I-95 highway and should improve the entire neighborhood. You will be able to walk from Old City right to the water front without having to cross over I-95 which should contribute to this being a great investment. Don't miss this great opportunity!
Location
State PA
County Philadelphia
Area 19106 (19106)
Zoning CMX3
Rooms
Main Level Bedrooms 2
Interior
Interior Features Combination Dining/Living, Floor Plan - Open, Kitchen - Galley, Recessed Lighting, Tub Shower, Wine Storage
Hot Water Natural Gas
Heating Forced Air
Cooling Central A/C
Flooring Hardwood
Fireplaces Number 2
Fireplaces Type Non-Functioning
Equipment Built-In Microwave, Dishwasher, Dryer, Oven/Range - Electric, Refrigerator, Washer
Furnishings No
Fireplace Y
Appliance Built-In Microwave, Dishwasher, Dryer, Oven/Range - Electric, Refrigerator, Washer
Heat Source Electric
Laundry Dryer In Unit, Washer In Unit
Exterior
Amenities Available None
Water Access N
Accessibility None
Garage N
Building
Story 1
Unit Features Garden 1 - 4 Floors
Sewer Public Sewer
Water Public
Architectural Style Unit/Flat
Level or Stories 1
Additional Building Above Grade, Below Grade
New Construction N
Schools
School District The School District Of Philadelphia
Others
Pets Allowed Y
HOA Fee Include Common Area Maintenance,Ext Bldg Maint,Insurance
Senior Community No
Tax ID 888055094
Ownership Condominium
Acceptable Financing Negotiable
Listing Terms Negotiable
Financing Negotiable
Special Listing Condition Standard
Pets Allowed Case by Case Basis
Read Less
Want to know what your home might be worth? Contact us for a FREE valuation!

Our team is ready to help you sell your home for the highest possible price ASAP

Bought with Jonathan Dean Keiles • Compass RE

GET MORE INFORMATION





