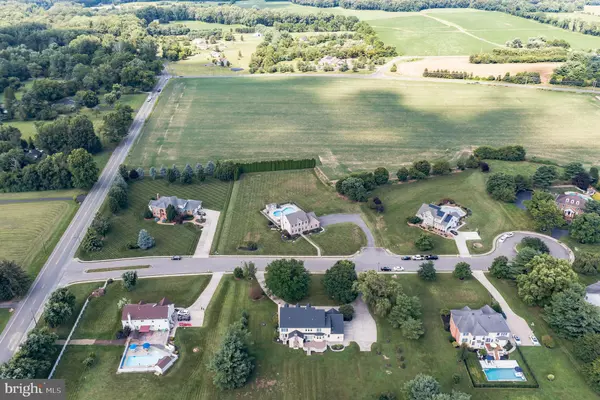$545,000
$549,900
0.9%For more information regarding the value of a property, please contact us for a free consultation.
3 CAROLINE CT Pilesgrove, NJ 08098
4 Beds
3 Baths
2,600 SqFt
Key Details
Sold Price $545,000
Property Type Single Family Home
Sub Type Detached
Listing Status Sold
Purchase Type For Sale
Square Footage 2,600 sqft
Price per Sqft $209
Subdivision West Wood Knolls
MLS Listing ID NJSA2004808
Sold Date 09/16/22
Style Colonial
Bedrooms 4
Full Baths 2
Half Baths 1
HOA Y/N N
Abv Grd Liv Area 2,600
Originating Board BRIGHT
Year Built 1998
Annual Tax Amount $11,764
Tax Year 2021
Lot Size 1.550 Acres
Acres 1.55
Lot Dimensions 0.00 x 0.00
Property Description
Welcome to this beautiful 4 bedroom 2 1/2 bath home in Westwood Knolls. Caroline Court is a quiet cul de sac with 1.5 acre lots that are spread out for privacy but close enough to create a close knit community if that is what you search for. This two-story home welcomes you with a two story entry with wonderful sunlight shining into the foyer and formal dining and living room. Beyond the formal dining room you will find a spacious gourmet kitchen with rich warm cabinets and beautiful granite countertops. To the right there is a dining space with room for a table for 8 that overlooks the screened in porch that easily flows for gatherings and barbeques. To the left of the main entry in the kitchen is a large family room with a gas fireplace and large windows that overlook the pool area in the rear of the home. Upstairs are four bedrooms and 2 full bathrooms, the hall bath was updated in 2021. The primary bedroom is spacious with high ceilings, a large bathroom with tub and separate shower. and three closets. Behind the hallway of closets is a bonus room used for private living space, a home office or work out space. There is a spacious finished basement with a bonus room with closet, a work out space in the rear and large living space with additional storage for holiday decorations or any miscellaneous needs. The homeowners added a salt water inground pool in 2013 (new pump installed 2022). The home has a two car garage with ample storage space and interior access to the home. This property has a large yard in the front and back yard that is wonderful for hosting parties. Some of the updates in the home are as follows: new water treatment system installed in 2021; a new roof was installed in early 2021, windows replaced on front of the home both floors (also the bathrooms and bonus room in primary bedroom) in 2020, new heat and air conditioning in 2014, hot water heater in 2014. There is an underground sprinkler system that has never been used by the current homeowners. This home is located in the Woodtown-Pilesgrove school district. Marlton Park and downtown Woodstown are just a few minutes away. Close to shopping, dining and major cities. An hour from the shore, Philadelphia and Baltimore and a couple hours from Washington DC and New York City.
Location
State NJ
County Salem
Area Pilesgrove Twp (21710)
Zoning RES
Rooms
Other Rooms Living Room, Dining Room, Primary Bedroom, Bedroom 2, Bedroom 3, Kitchen, Family Room, Bedroom 1, Exercise Room, Other, Attic, Bonus Room
Basement Full, Fully Finished
Interior
Interior Features Primary Bath(s), Kitchen - Island, Butlers Pantry, Ceiling Fan(s), Water Treat System, Kitchen - Eat-In
Hot Water Propane
Heating Forced Air
Cooling Central A/C
Flooring Wood, Fully Carpeted, Vinyl, Tile/Brick
Fireplaces Type Gas/Propane
Equipment Built-In Range, Oven - Self Cleaning, Dishwasher, Refrigerator, Trash Compactor
Fireplace Y
Appliance Built-In Range, Oven - Self Cleaning, Dishwasher, Refrigerator, Trash Compactor
Heat Source Electric
Laundry Main Floor
Exterior
Exterior Feature Porch(es)
Parking Features Garage - Side Entry, Additional Storage Area
Garage Spaces 2.0
Utilities Available Cable TV
Water Access N
Roof Type Pitched,Shingle
Accessibility None
Porch Porch(es)
Attached Garage 2
Total Parking Spaces 2
Garage Y
Building
Lot Description Corner, Level, Open, Rear Yard, SideYard(s)
Story 2
Foundation Concrete Perimeter
Sewer On Site Septic
Water Well
Architectural Style Colonial
Level or Stories 2
Additional Building Above Grade, Below Grade
Structure Type Cathedral Ceilings,9'+ Ceilings
New Construction N
Schools
School District Woodstown-Pilesgrove Regi Schools
Others
HOA Fee Include Common Area Maintenance,Lawn Maintenance
Senior Community No
Tax ID 10-00026-00002 07
Ownership Fee Simple
SqFt Source Assessor
Security Features Security System
Acceptable Financing Conventional, VA
Listing Terms Conventional, VA
Financing Conventional,VA
Special Listing Condition Standard
Read Less
Want to know what your home might be worth? Contact us for a FREE valuation!

Our team is ready to help you sell your home for the highest possible price ASAP

Bought with Daun Moir • Exit Homestead Realty Professi
GET MORE INFORMATION





