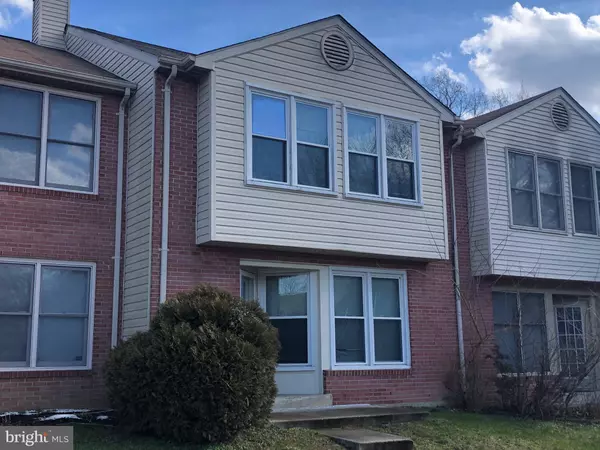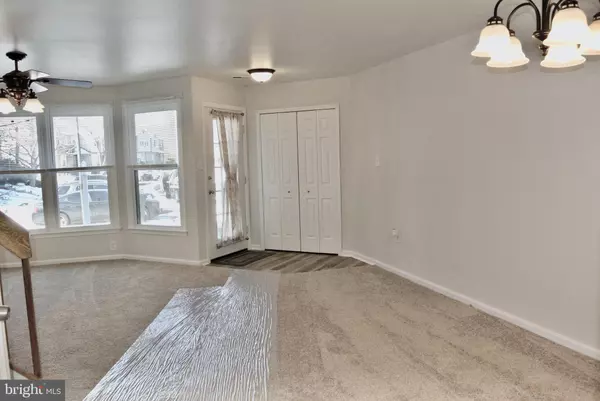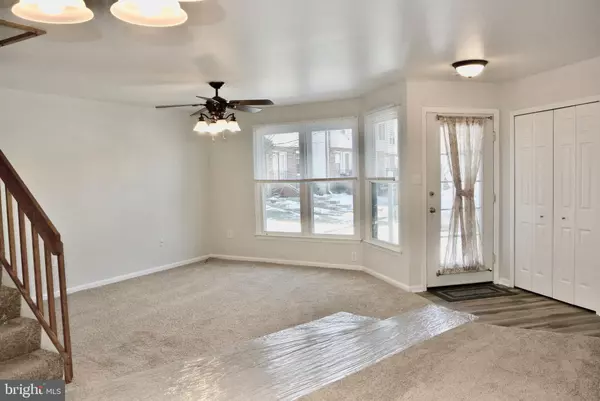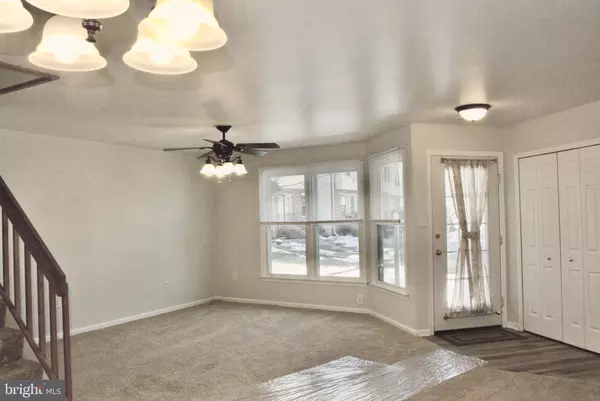$280,000
$269,900
3.7%For more information regarding the value of a property, please contact us for a free consultation.
3251 WESTDALE CT Waldorf, MD 20601
3 Beds
3 Baths
1,392 SqFt
Key Details
Sold Price $280,000
Property Type Townhouse
Sub Type Interior Row/Townhouse
Listing Status Sold
Purchase Type For Sale
Square Footage 1,392 sqft
Price per Sqft $201
Subdivision Coventry Manor
MLS Listing ID MDCH222022
Sold Date 03/26/21
Style Side-by-Side
Bedrooms 3
Full Baths 2
Half Baths 1
HOA Fees $56/ann
HOA Y/N Y
Abv Grd Liv Area 1,392
Originating Board BRIGHT
Year Built 1987
Annual Tax Amount $2,524
Tax Year 2021
Lot Size 1,742 Sqft
Acres 0.04
Property Description
BEAUTIFULLY RENOVATED townhome conveniently situated in Waldorf. This is a three bedroom, two and a half bath townhome. New flooring and fresh paint throughout this well maintained home, decorated in contemporary tones. New stainless steel appliances, cabinets and laminate counters in the kitchen along with beautiful new flooring. A half-bath and laundry area is on the main level. Spacious primary bedroom with walk-in closet, separate bath, skylights and a balcony. Two comfortable secondary bedrooms and another full bath upstairs. Back yard is fully fenced with a brick patio. Outdoor storage just off of the patio. New water heater in the property. One year Cinch Home Warranty included for the buyer. This property will qualify for FHA, Conventional or VA financing.
Location
State MD
County Charles
Zoning RH
Rooms
Other Rooms Living Room, Dining Room, Primary Bedroom, Bedroom 2, Bedroom 3, Kitchen, Laundry, Storage Room, Full Bath, Half Bath
Interior
Interior Features Carpet, Combination Dining/Living, Kitchen - Eat-In, Primary Bath(s), Skylight(s), Tub Shower, Walk-in Closet(s)
Hot Water Electric
Heating Heat Pump(s)
Cooling Central A/C, Heat Pump(s)
Flooring Carpet, Laminated
Equipment Built-In Microwave, Dishwasher, Disposal, Dryer - Electric, Oven/Range - Electric, Refrigerator, Washer, Water Heater
Furnishings No
Fireplace N
Window Features Double Pane,Screens
Appliance Built-In Microwave, Dishwasher, Disposal, Dryer - Electric, Oven/Range - Electric, Refrigerator, Washer, Water Heater
Heat Source Electric
Exterior
Exterior Feature Balcony
Garage Spaces 2.0
Parking On Site 2
Fence Rear, Wood
Amenities Available Common Grounds, Tot Lots/Playground
Water Access N
Roof Type Asphalt
Accessibility None
Porch Balcony
Total Parking Spaces 2
Garage N
Building
Story 2
Sewer Public Sewer
Water Public
Architectural Style Side-by-Side
Level or Stories 2
Additional Building Above Grade, Below Grade
Structure Type Dry Wall
New Construction N
Schools
Elementary Schools Daniel Of St. Thomas Jenifer
Middle Schools Mattawoman
High Schools Thomas Stone
School District Charles County Public Schools
Others
Pets Allowed Y
HOA Fee Include Common Area Maintenance,Insurance,Management,Reserve Funds,Snow Removal
Senior Community No
Tax ID 0906159508
Ownership Fee Simple
SqFt Source Estimated
Acceptable Financing FHA, Conventional, Cash, VA
Horse Property N
Listing Terms FHA, Conventional, Cash, VA
Financing FHA,Conventional,Cash,VA
Special Listing Condition Standard
Pets Allowed No Pet Restrictions
Read Less
Want to know what your home might be worth? Contact us for a FREE valuation!

Our team is ready to help you sell your home for the highest possible price ASAP

Bought with Nichelle Nicole Calander • Samson Properties
GET MORE INFORMATION





