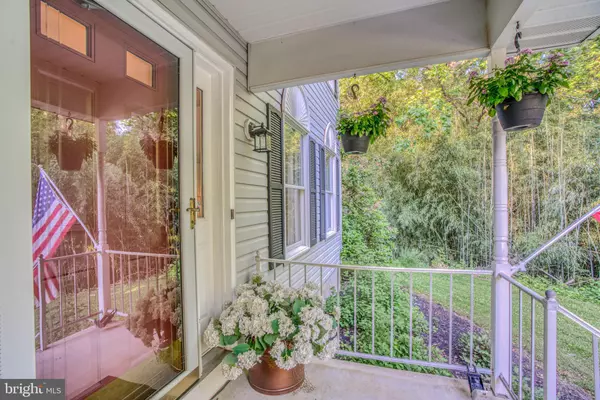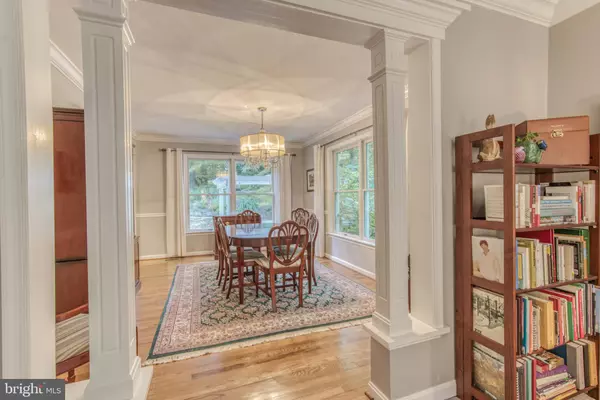$467,000
$499,990
6.6%For more information regarding the value of a property, please contact us for a free consultation.
2910-B KNOLL ACRES DR Baltimore, MD 21234
4 Beds
4 Baths
2,952 SqFt
Key Details
Sold Price $467,000
Property Type Single Family Home
Sub Type Detached
Listing Status Sold
Purchase Type For Sale
Square Footage 2,952 sqft
Price per Sqft $158
Subdivision Cub Hill/Carney
MLS Listing ID MDBC495654
Sold Date 08/05/20
Style Traditional
Bedrooms 4
Full Baths 2
Half Baths 2
HOA Y/N N
Abv Grd Liv Area 2,352
Originating Board BRIGHT
Year Built 1990
Annual Tax Amount $5,379
Tax Year 2019
Lot Size 0.996 Acres
Acres 1.0
Property Sub-Type Detached
Property Description
Meticulously maintained, custom 4 BR Colonial tucked away at the end of a private driveway, front & side woods! Kitchen with granite countertops and island, SS appliances, breakfast area w/pellet stove and french door to deck, large patio overlooking gorgeous stacked stone retaining wall with established gardens. FamRm with F/P converted to gas. Crown & chair moldings. Updated carpet, paint, and light fixtures/door hardware throughout. LL RecRm, game rm with pool table, temp & humidity controlled wine cellar, workshop & .5 bath. Two LL storage rooms with abundant shelving. Updated HVAC, water heater, and brand new roof. Great Lot! Masks, gloves, sanitizer available upon entry.
Location
State MD
County Baltimore
Zoning RESIDENTIAL
Rooms
Basement Fully Finished, Garage Access, Improved, Interior Access
Interior
Interior Features Built-Ins, Carpet, Ceiling Fan(s), Chair Railings, Crown Moldings, Family Room Off Kitchen, Floor Plan - Traditional, Formal/Separate Dining Room, Kitchen - Eat-In, Kitchen - Gourmet, Kitchen - Island, Recessed Lighting, Primary Bath(s), Soaking Tub, Upgraded Countertops, Walk-in Closet(s), Wine Storage, WhirlPool/HotTub, Wood Floors
Hot Water Electric
Heating Heat Pump(s)
Cooling Central A/C
Flooring Hardwood, Carpet, Ceramic Tile
Fireplaces Number 1
Equipment Built-In Microwave, Dishwasher, Disposal, Dryer, Refrigerator, Oven/Range - Gas, Stainless Steel Appliances, Stove, Washer, Water Heater - Tankless
Appliance Built-In Microwave, Dishwasher, Disposal, Dryer, Refrigerator, Oven/Range - Gas, Stainless Steel Appliances, Stove, Washer, Water Heater - Tankless
Heat Source Electric
Exterior
Parking Features Garage - Front Entry, Garage Door Opener
Garage Spaces 2.0
Utilities Available Cable TV Available, Under Ground
Water Access N
Roof Type Asphalt
Accessibility Level Entry - Main
Attached Garage 2
Total Parking Spaces 2
Garage Y
Building
Story 2
Sewer Public Sewer
Water Public
Architectural Style Traditional
Level or Stories 2
Additional Building Above Grade, Below Grade
Structure Type 9'+ Ceilings
New Construction N
Schools
School District Baltimore County Public Schools
Others
Pets Allowed N
Senior Community No
Tax ID 04092000005308
Ownership Fee Simple
SqFt Source Assessor
Acceptable Financing Conventional, FHA, Cash, VA
Listing Terms Conventional, FHA, Cash, VA
Financing Conventional,FHA,Cash,VA
Special Listing Condition Standard
Read Less
Want to know what your home might be worth? Contact us for a FREE valuation!

Our team is ready to help you sell your home for the highest possible price ASAP

Bought with Nancy L Hofmann • Coldwell Banker Realty
GET MORE INFORMATION





