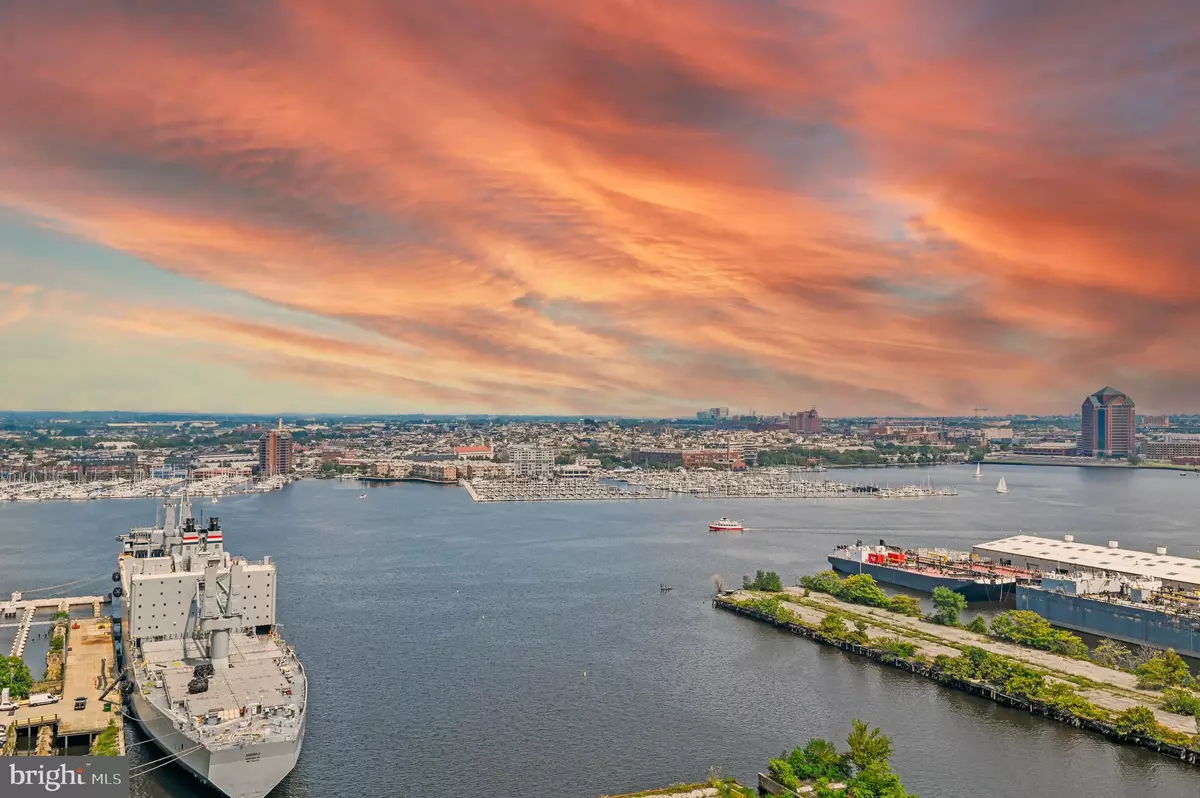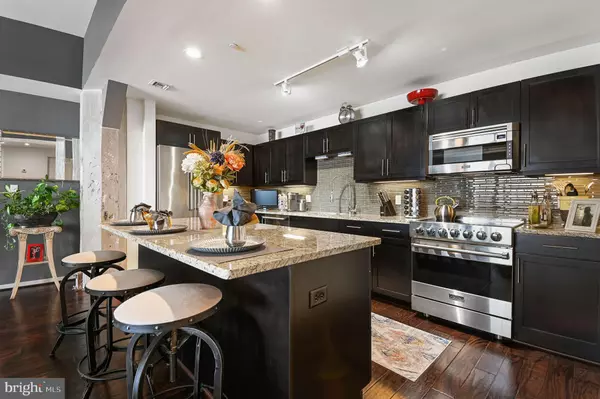$675,000
$690,000
2.2%For more information regarding the value of a property, please contact us for a free consultation.
1200 STEUART ST #1812 Baltimore, MD 21230
2 Beds
3 Baths
1,899 SqFt
Key Details
Sold Price $675,000
Property Type Condo
Sub Type Condo/Co-op
Listing Status Sold
Purchase Type For Sale
Square Footage 1,899 sqft
Price per Sqft $355
Subdivision Locust Point
MLS Listing ID MDBA2034406
Sold Date 10/03/22
Style Contemporary
Bedrooms 2
Full Baths 2
Half Baths 1
Condo Fees $1,146/mo
HOA Y/N N
Abv Grd Liv Area 1,899
Originating Board BRIGHT
Year Built 2008
Annual Tax Amount $14,041
Tax Year 2019
Property Description
BALTIMORE'S ULTIMATE URBAN LIVING EXPERIENCE AT SILO POINT WITH UNBELIEVABLE VIEWS OF THE WATER AND CITY. THIS 18TH FLOOR, STUNNING 2 BEDROOM, 2.5 BATH CONDO HAS GORGEOUS, SLEEK, MODERN LIVING, WITH AN AMAZING KITCHEN THAT FEATURES VIKING STAINLESS STEEL APPLIANCES, AND GRANITE. WONDERFUL OPEN FLOW THROUGH THE KITCHEN, DINING, AND LIVING ROOM, WITH VIEWS OF THE WATER FROM ALL ANGLES AND ROOMS. BOTH BEDROOM SUITES HAVE THEIR OWN FULL BATH, AND VIEWS OF THE WATER. CUSTOM LARGE WALK-IN CLOSET IN THE MASTER BEDROOM, WITH TONS OF SPACE, SHINING DARK HARDWOOD FLOORS THROUGHOUT, GREAT BALCONY WITH BREATHTAKING VIEWS. PREMIUM PARKING IN AN FANTASTIC, SOUGHT-AFTER BUILDING, WITH A FITNESS/WELLNESS CENTER, GAME ROOM, LOUNGE, AND 24 HOUR SECURITY. ONE-OF-A-KIND HOME!
Location
State MD
County Baltimore City
Zoning R - 8
Rooms
Other Rooms Living Room, Primary Bedroom, Kitchen, Foyer, Bathroom 2
Main Level Bedrooms 2
Interior
Interior Features Breakfast Area, Combination Dining/Living, Entry Level Bedroom, Elevator, Exposed Beams, Family Room Off Kitchen, Floor Plan - Open, Kitchen - Gourmet, Kitchen - Island, Kitchen - Table Space, Primary Bath(s), Primary Bedroom - Bay Front, Recessed Lighting, Bathroom - Soaking Tub, Bathroom - Stall Shower, Walk-in Closet(s), Wood Floors
Hot Water Electric
Heating Forced Air
Cooling Central A/C, Programmable Thermostat
Flooring Hardwood
Equipment Built-In Microwave, Built-In Range, Dishwasher, Disposal, Dryer, Oven/Range - Gas, Refrigerator, Stainless Steel Appliances, Washer
Window Features Bay/Bow,Casement,Double Pane
Appliance Built-In Microwave, Built-In Range, Dishwasher, Disposal, Dryer, Oven/Range - Gas, Refrigerator, Stainless Steel Appliances, Washer
Heat Source Electric
Laundry Has Laundry, Main Floor
Exterior
Parking Features Basement Garage, Covered Parking
Garage Spaces 2.0
Parking On Site 2
Amenities Available Common Grounds, Exercise Room, Security, Concierge, Community Center
Water Access N
View City, Harbor, Water
Accessibility Elevator
Total Parking Spaces 2
Garage Y
Building
Lot Description Cleared, Cul-de-sac, Landscaping
Story 1
Unit Features Hi-Rise 9+ Floors
Sewer Public Sewer
Water Public
Architectural Style Contemporary
Level or Stories 1
Additional Building Above Grade, Below Grade
Structure Type High
New Construction N
Schools
School District Baltimore City Public Schools
Others
Pets Allowed Y
HOA Fee Include Common Area Maintenance,Ext Bldg Maint,Insurance,Lawn Maintenance,Management,Reserve Funds,Sewer,Snow Removal,Trash
Senior Community No
Tax ID 0324112024 345
Ownership Condominium
Security Features 24 hour security,Desk in Lobby,Surveillance Sys
Special Listing Condition Standard
Pets Allowed Case by Case Basis
Read Less
Want to know what your home might be worth? Contact us for a FREE valuation!

Our team is ready to help you sell your home for the highest possible price ASAP

Bought with Kristi C Neidhardt • Northrop Realty

GET MORE INFORMATION





