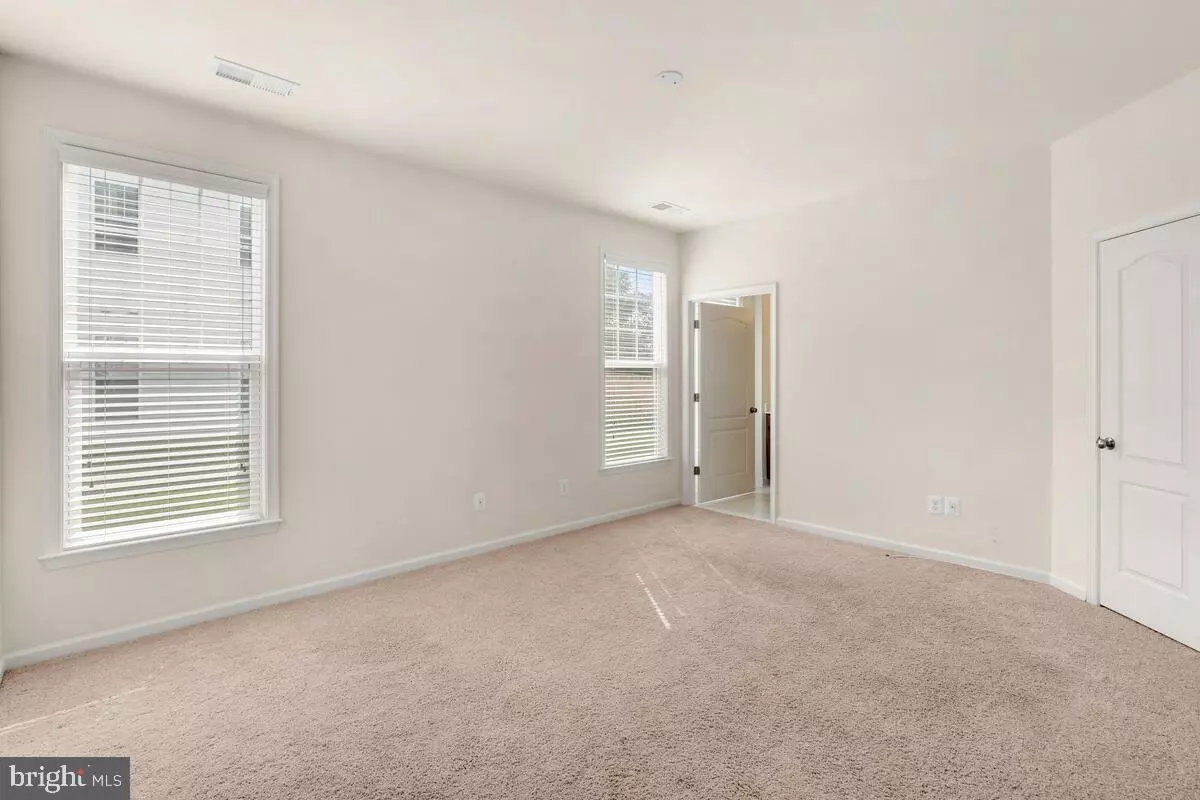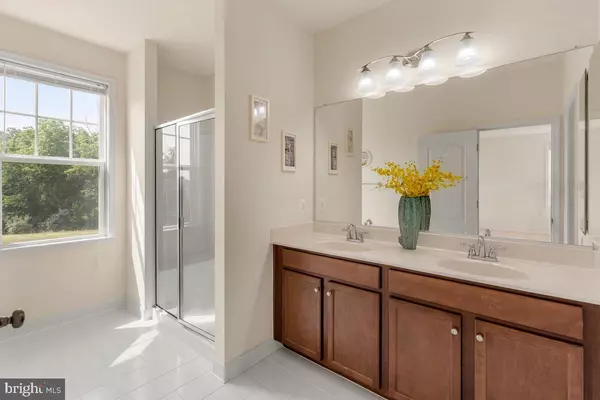$648,500
$659,000
1.6%For more information regarding the value of a property, please contact us for a free consultation.
43209 STILLWATER TER Broadlands, VA 20148
3 Beds
3 Baths
2,611 SqFt
Key Details
Sold Price $648,500
Property Type Townhouse
Sub Type End of Row/Townhouse
Listing Status Sold
Purchase Type For Sale
Square Footage 2,611 sqft
Price per Sqft $248
Subdivision Broadlands South
MLS Listing ID VALO2004232
Sold Date 09/30/21
Style Colonial
Bedrooms 3
Full Baths 3
HOA Y/N N
Abv Grd Liv Area 2,611
Originating Board BRIGHT
Year Built 2013
Annual Tax Amount $5,675
Tax Year 2021
Lot Size 3,485 Sqft
Acres 0.08
Property Description
Location, location, location! stunning end-unit townhome in the heart of Broadlands! 3 bedrooms & 3 fullbaths. Hardwood floors carry throughout the living room, dining room, breakfast area and upper level stairs and hallway. The foyer will give you a grand feeling which leads to the formal living area. The main level offers a gourmet kitchen, granite countertops, stainless steel appliances, double ovens, and recessed lighting. Family room off kitchen with gas fireplace open to backyard, enjoy relaxing on the deck that backs to the pond view and overlooks the fully fenced backyard. main level master suite with custom shower, double vanities and walk-in custom closet! Upstairs, the other owner's suite is a generous size including the giant closet and bathroom. secondary bedrooms with a hall bath, 2 Laundry unit on both main and upper level. Oversized 2 car garage with plenty of storage! Conveniently located with easy access to the Dulles Greenway and Route 28, and just a short walk to some of Broadlands' best amenities - the largest of 3 community pools, basketball courts, playgrounds, walking trails, tennis courts, and the 5000 sqft Nature Center. This home has been lovingly maintained and is ready for it's new owner. Seller prefers Evergreen settlement.
Location
State VA
County Loudoun
Zoning 04
Rooms
Main Level Bedrooms 1
Interior
Interior Features Dining Area, Family Room Off Kitchen, Floor Plan - Open, Kitchen - Gourmet, Kitchen - Island, Walk-in Closet(s), Window Treatments, Wood Floors
Hot Water Natural Gas
Heating Forced Air
Cooling Central A/C
Flooring Hardwood, Carpet
Fireplaces Number 1
Equipment Cooktop, Dishwasher, Disposal, Dryer, Microwave, Refrigerator, Stainless Steel Appliances, Water Heater, Washer
Window Features Double Pane
Appliance Cooktop, Dishwasher, Disposal, Dryer, Microwave, Refrigerator, Stainless Steel Appliances, Water Heater, Washer
Heat Source Natural Gas
Laundry Main Floor, Upper Floor
Exterior
Parking Features Garage - Front Entry, Inside Access
Garage Spaces 4.0
Fence Fully, Wood
Amenities Available Common Grounds, Swimming Pool, Tennis Courts, Tot Lots/Playground
Water Access N
View Trees/Woods
Roof Type Shingle
Accessibility None
Attached Garage 2
Total Parking Spaces 4
Garage Y
Building
Story 2
Sewer Public Sewer
Water Public
Architectural Style Colonial
Level or Stories 2
Additional Building Above Grade, Below Grade
Structure Type Dry Wall
New Construction N
Schools
School District Loudoun County Public Schools
Others
HOA Fee Include Common Area Maintenance,Management,Parking Fee,Trash
Senior Community No
Tax ID 120471229000
Ownership Fee Simple
SqFt Source Estimated
Acceptable Financing Conventional, FHA, VA, Cash
Listing Terms Conventional, FHA, VA, Cash
Financing Conventional,FHA,VA,Cash
Special Listing Condition Standard
Read Less
Want to know what your home might be worth? Contact us for a FREE valuation!

Our team is ready to help you sell your home for the highest possible price ASAP

Bought with Jianshi Wu • United Realty, Inc.

GET MORE INFORMATION





