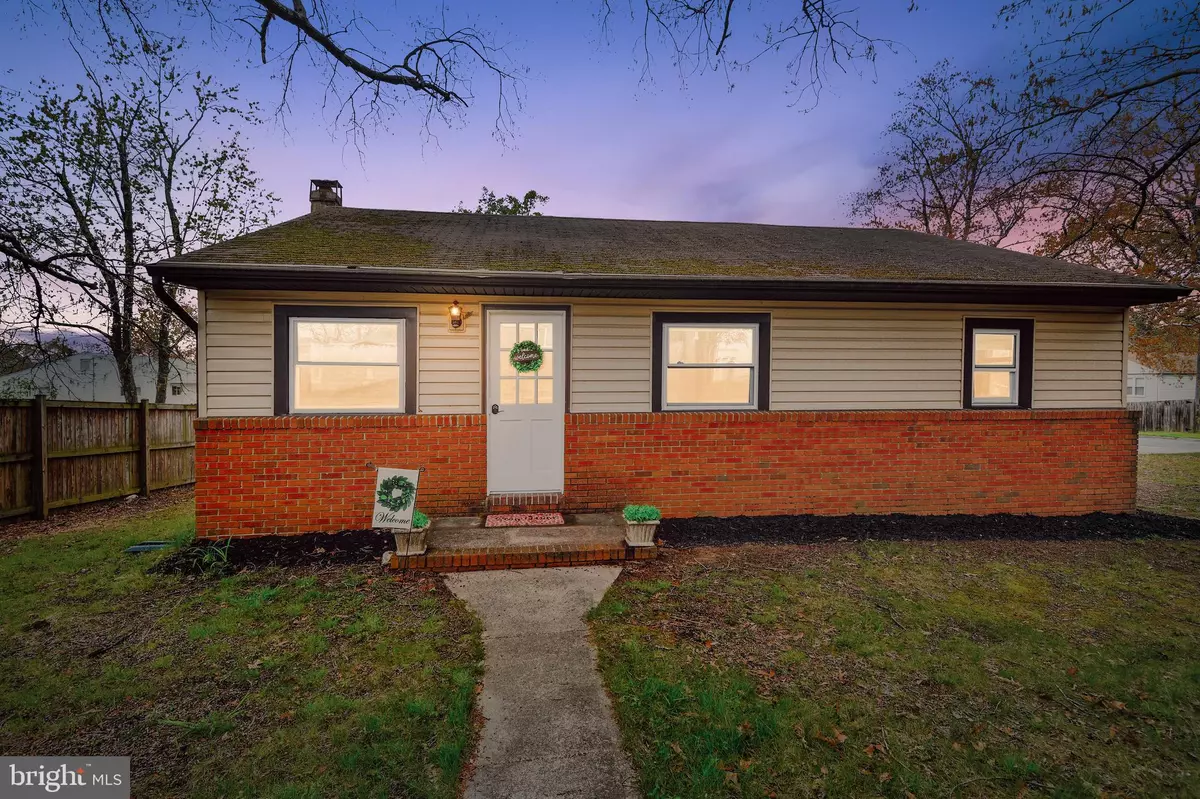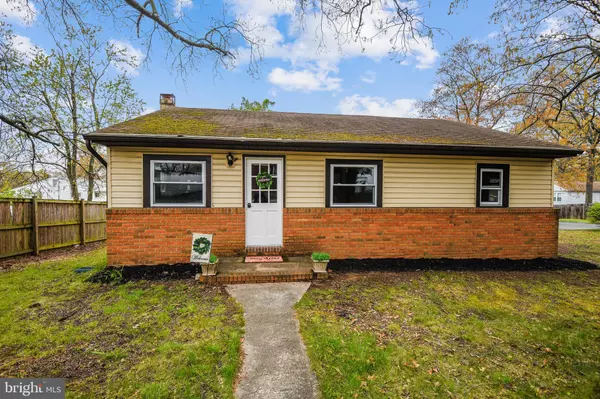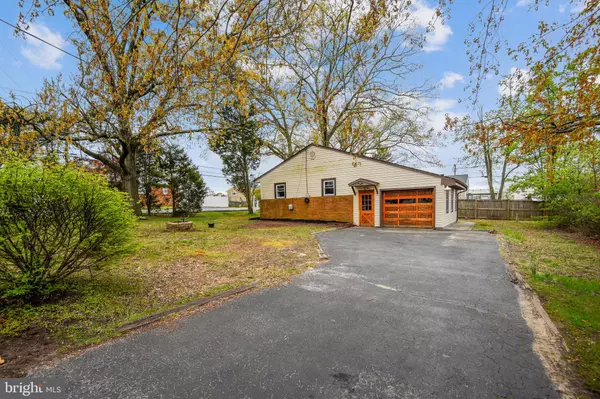$280,000
$275,000
1.8%For more information regarding the value of a property, please contact us for a free consultation.
954 DUVALL HWY Pasadena, MD 21122
2 Beds
1 Bath
864 SqFt
Key Details
Sold Price $280,000
Property Type Single Family Home
Sub Type Detached
Listing Status Sold
Purchase Type For Sale
Square Footage 864 sqft
Price per Sqft $324
Subdivision Green Haven
MLS Listing ID MDAA464428
Sold Date 06/02/21
Style Ranch/Rambler
Bedrooms 2
Full Baths 1
HOA Y/N N
Abv Grd Liv Area 864
Originating Board BRIGHT
Year Built 1949
Annual Tax Amount $2,500
Tax Year 2021
Lot Size 8,442 Sqft
Acres 0.19
Property Description
Please note: highest and best offer is due Monday, April 19th at 11:00 am. Welcome to 954 Duvall Highway! As you approach the home, you will be greeted by the quaint and cozy rancher-style single-family home. The brick and vinyl exterior gives this home its unique look! As you step into the home, you will walk into the vinyl plank flooring throughout the home. A living room combined with the dining room is the perfect area to have your gatherings with family and friends. The kitchen boasts newer granite countertops, head over to the new deck outside and enjoy those summer nights looking at the stars! This home features newer double-hung windows with a warranty, newer washer, and bathroom was recently updated! The pull-down attic goes to the whole length of the house! What will you do with all that space? We got your creative juices flowing haven't we?! There is also a crawl space under the house that can be used for storage. We've saved the best for last....all you garage-loving people, this home has a LARGE attached garage with a side entry. What are you waiting for? Pick up that phone and schedule your appointment to see this home! Walking distance to the beach, park, and schools!
Location
State MD
County Anne Arundel
Zoning R5
Rooms
Other Rooms Living Room, Primary Bedroom, Bedroom 2, Kitchen
Main Level Bedrooms 2
Interior
Interior Features Ceiling Fan(s), Combination Dining/Living, Entry Level Bedroom
Hot Water Electric
Heating Forced Air
Cooling Central A/C
Flooring Vinyl
Equipment Built-In Microwave, Dishwasher, Stove, Refrigerator, Exhaust Fan, Dryer, Washer
Fireplace N
Window Features Double Hung,Screens
Appliance Built-In Microwave, Dishwasher, Stove, Refrigerator, Exhaust Fan, Dryer, Washer
Heat Source Electric
Laundry Has Laundry
Exterior
Exterior Feature Deck(s)
Parking Features Built In, Garage - Side Entry, Garage Door Opener
Garage Spaces 3.0
Water Access N
Accessibility None
Porch Deck(s)
Attached Garage 1
Total Parking Spaces 3
Garage Y
Building
Story 1
Sewer Public Sewer
Water Public
Architectural Style Ranch/Rambler
Level or Stories 1
Additional Building Above Grade, Below Grade
Structure Type Dry Wall
New Construction N
Schools
Elementary Schools High Point
Middle Schools George Fox
High Schools Northeast
School District Anne Arundel County Public Schools
Others
Senior Community No
Tax ID 020338890015720
Ownership Fee Simple
SqFt Source Assessor
Acceptable Financing FHA, VA, Conventional, Cash
Listing Terms FHA, VA, Conventional, Cash
Financing FHA,VA,Conventional,Cash
Special Listing Condition Standard
Read Less
Want to know what your home might be worth? Contact us for a FREE valuation!

Our team is ready to help you sell your home for the highest possible price ASAP

Bought with Melvin E Jacob • Long & Foster Real Estate, Inc.

GET MORE INFORMATION





