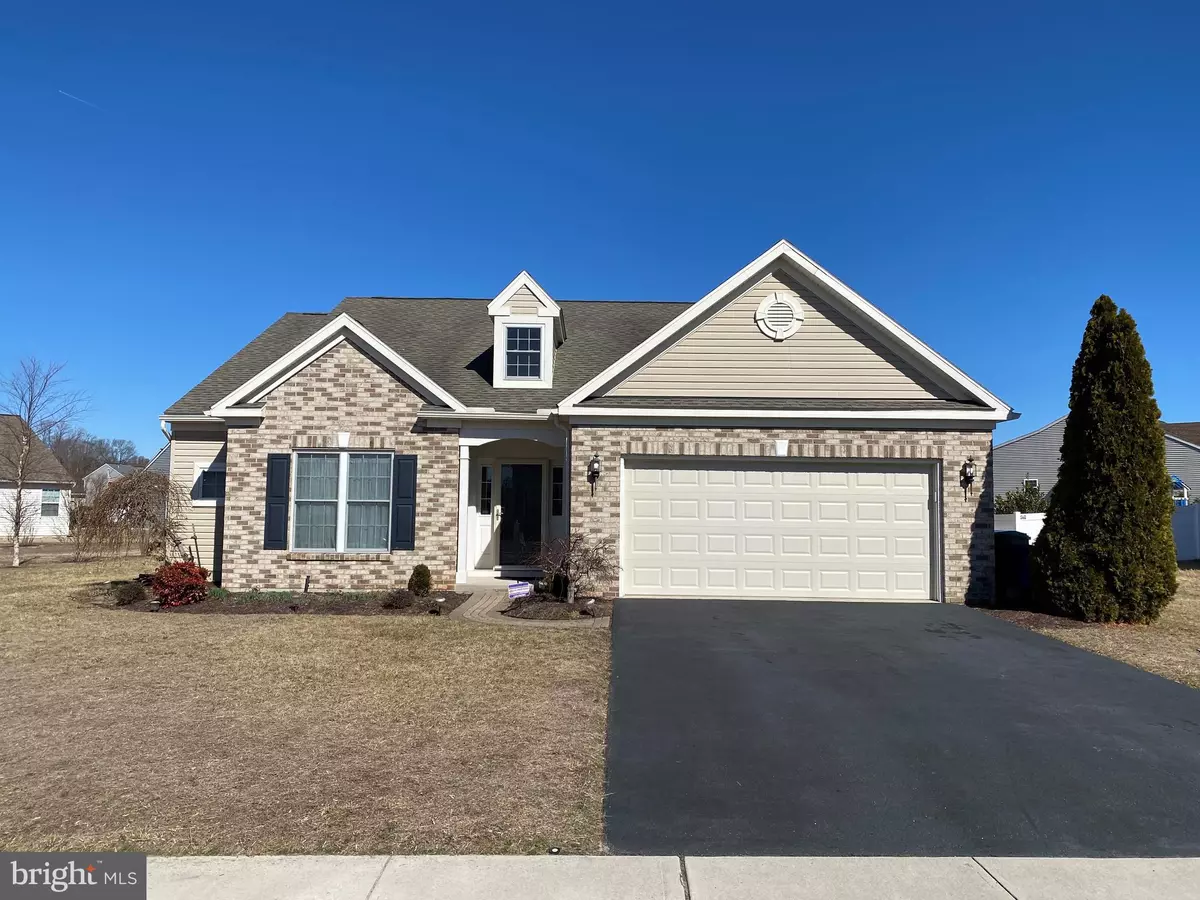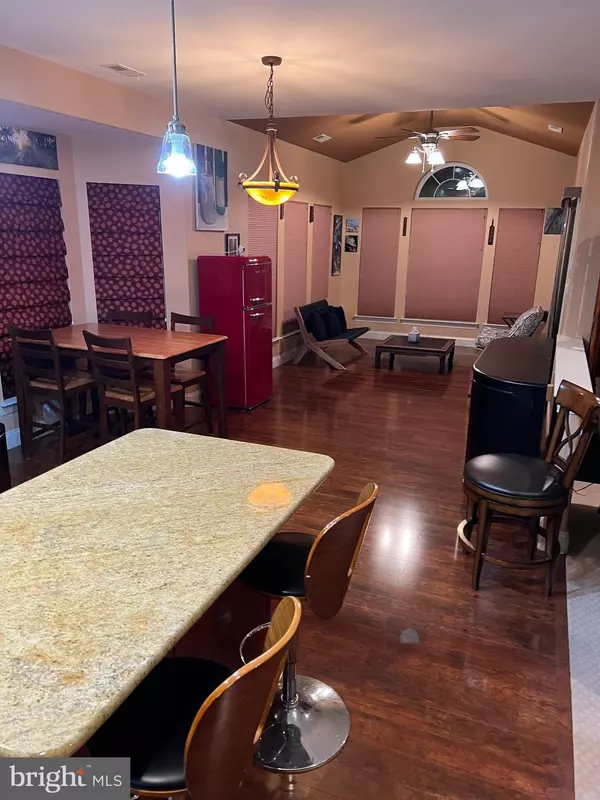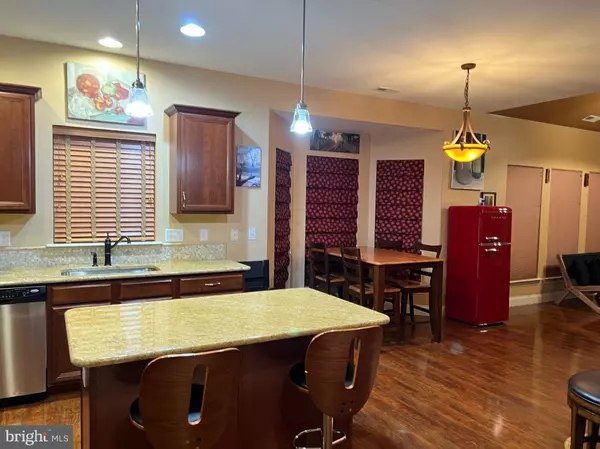$360,000
$349,900
2.9%For more information regarding the value of a property, please contact us for a free consultation.
146 BYO DR Felton, DE 19943
3 Beds
2 Baths
1,789 SqFt
Key Details
Sold Price $360,000
Property Type Single Family Home
Sub Type Detached
Listing Status Sold
Purchase Type For Sale
Square Footage 1,789 sqft
Price per Sqft $201
Subdivision Courseys Point
MLS Listing ID DEKT2008090
Sold Date 03/30/22
Style Ranch/Rambler
Bedrooms 3
Full Baths 2
HOA Fees $15/ann
HOA Y/N Y
Abv Grd Liv Area 1,789
Originating Board BRIGHT
Year Built 2009
Annual Tax Amount $880
Tax Year 2021
Lot Size 0.310 Acres
Acres 0.31
Lot Dimensions 132.33 x 195.92
Property Sub-Type Detached
Property Description
Don't miss this ranch located in Coursey's Point that has 3 bedrooms/2 baths and an open floor plan. It sits on just over a 1/4 acre with a 2 car attached garage. The open concept floor plan shows off the upgraded kitchen featuring granite countertops, tile backsplash, stainless steel appliances, and plenty of recessed lighting! The kitchen flows into the sunroom which offers tons of natural light & has a high cathedral ceiling. The master bedroom/bath & walk-in closet are generous in size. Split floor plan with two additional bedrooms & full bath on the other side of the house offers added privacy. Outside, you will find that the backyard is fully fenced, but offers a gate to access the furthest area of the property with additional space to grow your own garden if you choose. A paver patio with retractable awning completes the back yard. Use the irrigation system running off of a dedicated well to keep the lawn looking nice and green! Conveniently located just miles from the Dover AFB and the Delaware Beaches.
Location
State DE
County Kent
Area Lake Forest (30804)
Zoning AC
Rooms
Main Level Bedrooms 3
Interior
Interior Features Attic, Ceiling Fan(s), Carpet, Combination Kitchen/Dining, Floor Plan - Open, Kitchen - Eat-In, Kitchen - Island, Recessed Lighting, Sprinkler System, Upgraded Countertops, Walk-in Closet(s), Wood Floors, Window Treatments
Hot Water Natural Gas
Heating Forced Air
Cooling Central A/C
Heat Source Natural Gas
Exterior
Parking Features Garage - Front Entry
Garage Spaces 2.0
Water Access N
Accessibility Level Entry - Main
Attached Garage 2
Total Parking Spaces 2
Garage Y
Building
Story 1
Foundation Slab
Sewer Public Septic
Water Public
Architectural Style Ranch/Rambler
Level or Stories 1
Additional Building Above Grade, Below Grade
New Construction N
Schools
School District Lake Forest
Others
Senior Community No
Tax ID MD-00-15002-01-6800-000
Ownership Fee Simple
SqFt Source Assessor
Acceptable Financing Negotiable
Listing Terms Negotiable
Financing Negotiable
Special Listing Condition Standard
Read Less
Want to know what your home might be worth? Contact us for a FREE valuation!

Our team is ready to help you sell your home for the highest possible price ASAP

Bought with Jennifer Jones • Compass
GET MORE INFORMATION





