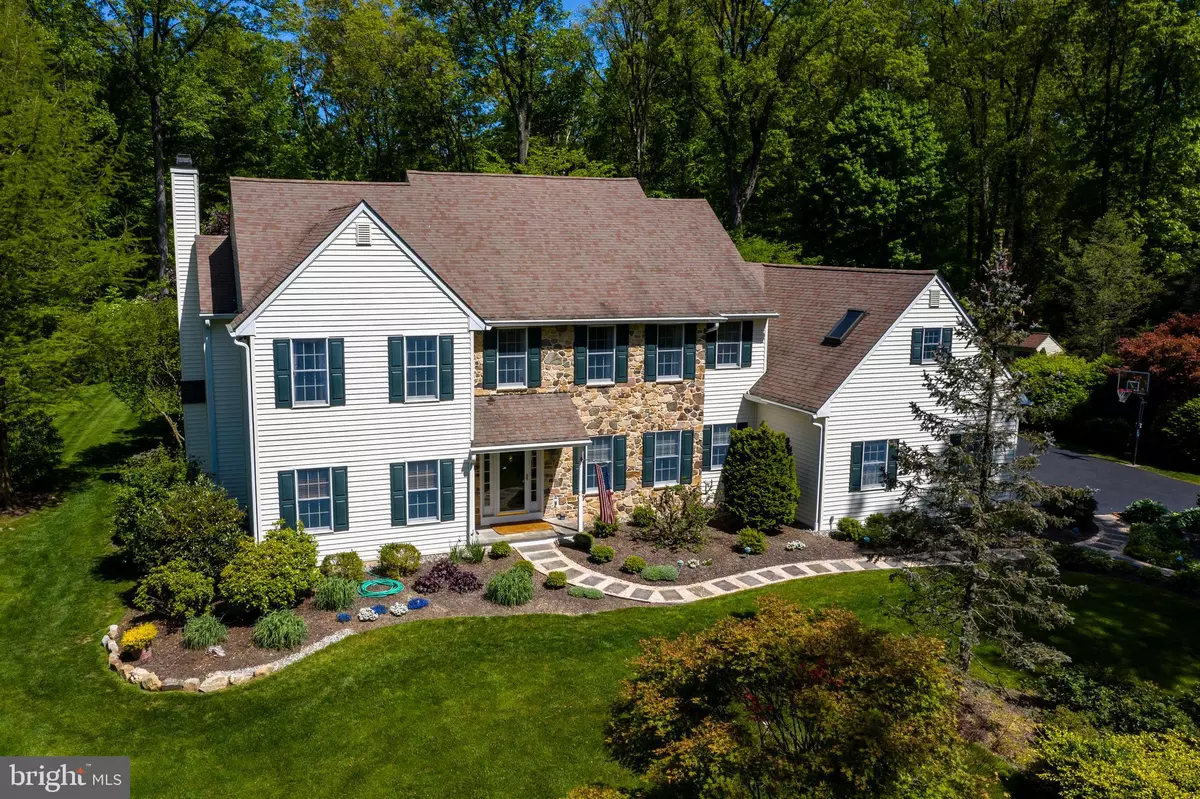$750,000
$749,500
0.1%For more information regarding the value of a property, please contact us for a free consultation.
1141 W VALLEY HILL RD Malvern, PA 19355
4 Beds
5 Baths
4,062 SqFt
Key Details
Sold Price $750,000
Property Type Single Family Home
Sub Type Detached
Listing Status Sold
Purchase Type For Sale
Square Footage 4,062 sqft
Price per Sqft $184
Subdivision None Available
MLS Listing ID PACT507154
Sold Date 09/21/20
Style Traditional
Bedrooms 4
Full Baths 3
Half Baths 2
HOA Y/N N
Abv Grd Liv Area 4,062
Originating Board BRIGHT
Year Built 2001
Annual Tax Amount $9,717
Tax Year 2020
Lot Size 2.200 Acres
Acres 2.2
Property Description
Welcome home to this CUSTOM built paradise! These are the original owners who purchased the lot in 1999 for its peaceful, gorgeous setting and privacy. This lot has very mature trees and professionally planted gardens. An amazing feature of this home is you can access the basement through stairs in the three car garage as well as the interior. With an open floor plan this home is perfect for entertaining and family gatherings. The kitchen is equipped with a huge pantry, double oven, five burner cook-top, solid wood cherry cabinets, granite counter-tops and a huge island for all the chefs in your family! There is a Formal dining room with wainscoting and crown molding. Into the Family room with built-ins and wood burning fireplace this room will keep you cozy in the winter. To top it off the first floor has two half baths. The master bedroom features a sitting room. There is a whole separate room for an office or nursery and another full bath with three additional bedrooms and second floor laundry with utility sink. The walk up attic with partial flooring is great for storage. This home is equipped with a full home automatic generator that kicks in without a blink. The septic has been inspected and a new drain field will be completed prior to settlement. The well has also been inspected with no issues. This is a MUST SEE home. Don't miss out on this well loved and well kept home.
Location
State PA
County Chester
Area Charlestown Twp (10335)
Zoning FR
Rooms
Other Rooms Living Room, Dining Room, Primary Bedroom, Kitchen, Family Room, Laundry, Office, Primary Bathroom
Basement Full
Interior
Interior Features Breakfast Area, Built-Ins, Ceiling Fan(s), Chair Railings, Crown Moldings, Dining Area, Family Room Off Kitchen, Floor Plan - Traditional, Formal/Separate Dining Room, Kitchen - Eat-In, Kitchen - Gourmet, Kitchen - Island, Kitchen - Table Space, Primary Bath(s), Pantry, Recessed Lighting, Skylight(s), Soaking Tub, Stall Shower, Tub Shower, Walk-in Closet(s)
Hot Water Electric
Heating Forced Air
Cooling Central A/C
Flooring Hardwood, Ceramic Tile, Carpet
Fireplaces Number 1
Equipment Cooktop, Dishwasher, Dryer - Front Loading, ENERGY STAR Dishwasher, Microwave, Oven - Double, Extra Refrigerator/Freezer, Stove, Washer
Window Features Skylights
Appliance Cooktop, Dishwasher, Dryer - Front Loading, ENERGY STAR Dishwasher, Microwave, Oven - Double, Extra Refrigerator/Freezer, Stove, Washer
Heat Source Propane - Owned
Exterior
Exterior Feature Patio(s)
Parking Features Garage - Side Entry, Built In, Oversized, Garage Door Opener
Garage Spaces 3.0
Fence Split Rail, Wire
Water Access N
Roof Type Asphalt
Accessibility None
Porch Patio(s)
Attached Garage 3
Total Parking Spaces 3
Garage Y
Building
Lot Description Backs to Trees, Front Yard, Open, Partly Wooded, Rear Yard, SideYard(s)
Story 2.5
Sewer On Site Septic
Water Well
Architectural Style Traditional
Level or Stories 2.5
Additional Building Above Grade, Below Grade
New Construction N
Schools
Middle Schools Great Valley
High Schools Great Valley
School District Great Valley
Others
Senior Community No
Tax ID 35-07 -0013.0300
Ownership Fee Simple
SqFt Source Assessor
Acceptable Financing Cash, Conventional
Listing Terms Cash, Conventional
Financing Cash,Conventional
Special Listing Condition Standard
Read Less
Want to know what your home might be worth? Contact us for a FREE valuation!

Our team is ready to help you sell your home for the highest possible price ASAP

Bought with Sean McKeon • VRA Realty

GET MORE INFORMATION





