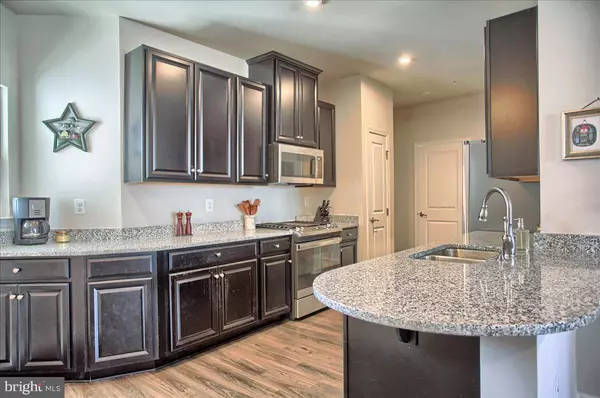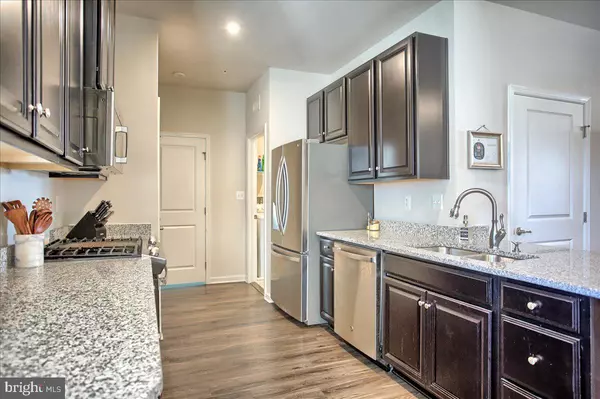$336,000
$338,000
0.6%For more information regarding the value of a property, please contact us for a free consultation.
1030 TIBOR LN Harrisburg, PA 17110
3 Beds
3 Baths
1,728 SqFt
Key Details
Sold Price $336,000
Property Type Townhouse
Sub Type End of Row/Townhouse
Listing Status Sold
Purchase Type For Sale
Square Footage 1,728 sqft
Price per Sqft $194
Subdivision Blue Ridge Park
MLS Listing ID PADA2014496
Sold Date 09/26/22
Style Villa
Bedrooms 3
Full Baths 2
Half Baths 1
HOA Fees $100/mo
HOA Y/N Y
Abv Grd Liv Area 1,728
Originating Board BRIGHT
Year Built 2021
Annual Tax Amount $4,778
Tax Year 2021
Lot Size 3,145 Sqft
Acres 0.07
Property Description
Beautiful End Unit With Mountain Views In The Sought-After 55+ Community Of Blue Ridge! Impressive From The Moment You Enter The Front Door, This Calvert Open Floor-plan Features Upgraded LVP Flooring, A Gourmet Kitchen with Upgraded Cabinets, Level 2 Granite Countertops & Eating Bar, Under-mount Sink With Disposal, Stainless Steel Appliances Including A Deluxe Gas 5 Burner Range, Dishwasher & Built-in Microwave. Adjoining Dining Area With Ample Space For Table & Chairs & Great Room With Large Windows Overlooking The Rear Yard. Generous Main Floor Owners Bedroom Is Bright & Airy With Large Walk-in Closet, Upgraded Carpet & Ensuite Bath With Tile Floor, Solid Surface Double Sink Vanity, Custom Tile Walk-in Shower With Bench & Glass Door. Convenient Main Floor Laundry Room & Half Bath. Upper Level Has Two Additional Large Bedrooms With Walk-in Closet & Full Bath With Solid Surface Counter & Tub/Shower Enclosure. Lower Level Is Unfinished , Has Space For Rooms & Awaits Your Finishing Touches. Tankless Hot Water Heater & Gas Heat! Sellers Have Added A New Trex Deck With Steps ($9600), Anderson Storm Doors ($800) & Custom Blinds In Living Room & Owners Suite ($1500) Since Moving In. Association Fees Includes Lawn Care, Snow Removal & The Club house Amenities/Pool. Sellers Love The Home But Are Relocating Out Of State. Sale Is Contingent On Receipt Of Final Employment Contract On August 6/7th & Sellers Prefer A Settlement At The End Of September. Whether Enjoying The Peaceful Spaces In The Home Or Utilizing The Gym & Entertaining Areas At The Clubhouse...No Matter How You Look At It...THIS IS HOME!
Location
State PA
County Dauphin
Area Lower Paxton Twp (14035)
Zoning RESIDENTIAL
Rooms
Other Rooms Dining Room, Primary Bedroom, Bedroom 2, Bedroom 3, Kitchen, Basement, Foyer, Great Room, Laundry, Primary Bathroom, Full Bath, Half Bath
Basement Full, Poured Concrete, Space For Rooms, Sump Pump, Unfinished
Main Level Bedrooms 1
Interior
Interior Features Dining Area, Floor Plan - Open, Kitchen - Gourmet, Primary Bath(s), Recessed Lighting, Stall Shower, Tub Shower, Upgraded Countertops, Walk-in Closet(s), Window Treatments
Hot Water Tankless
Heating Forced Air
Cooling Central A/C
Flooring Ceramic Tile, Luxury Vinyl Plank, Partially Carpeted, Vinyl
Equipment Built-In Microwave, Dishwasher, Disposal, Dryer, Oven/Range - Gas
Fireplace N
Window Features Insulated
Appliance Built-In Microwave, Dishwasher, Disposal, Dryer, Oven/Range - Gas
Heat Source Natural Gas
Laundry Main Floor
Exterior
Exterior Feature Deck(s)
Parking Features Garage - Front Entry, Garage Door Opener
Garage Spaces 4.0
Amenities Available Club House, Common Grounds, Community Center, Dining Rooms, Fitness Center, Game Room, Jog/Walk Path, Meeting Room, Party Room, Picnic Area, Pool - Outdoor, Billiard Room, Other, Retirement Community, Swimming Pool
Water Access N
Roof Type Shingle
Accessibility Doors - Lever Handle(s)
Porch Deck(s)
Attached Garage 2
Total Parking Spaces 4
Garage Y
Building
Lot Description Front Yard, Landscaping, Level, Rear Yard, PUD, Road Frontage, SideYard(s)
Story 2
Foundation Passive Radon Mitigation
Sewer Public Sewer
Water Public
Architectural Style Villa
Level or Stories 2
Additional Building Above Grade, Below Grade
Structure Type Dry Wall,9'+ Ceilings
New Construction N
Schools
High Schools Central Dauphin
School District Central Dauphin
Others
Pets Allowed Y
HOA Fee Include Lawn Maintenance,Snow Removal,Common Area Maintenance
Senior Community Yes
Age Restriction 55
Tax ID 35-009-291-000-0000
Ownership Fee Simple
SqFt Source Assessor
Acceptable Financing Cash, Conventional, FHA, VA
Listing Terms Cash, Conventional, FHA, VA
Financing Cash,Conventional,FHA,VA
Special Listing Condition Standard
Pets Allowed Number Limit
Read Less
Want to know what your home might be worth? Contact us for a FREE valuation!

Our team is ready to help you sell your home for the highest possible price ASAP

Bought with Jason K Rugh • Berkshire Hathaway HomeServices Homesale Realty

GET MORE INFORMATION





