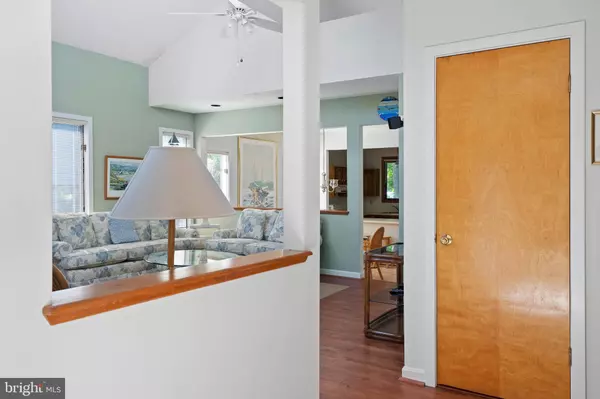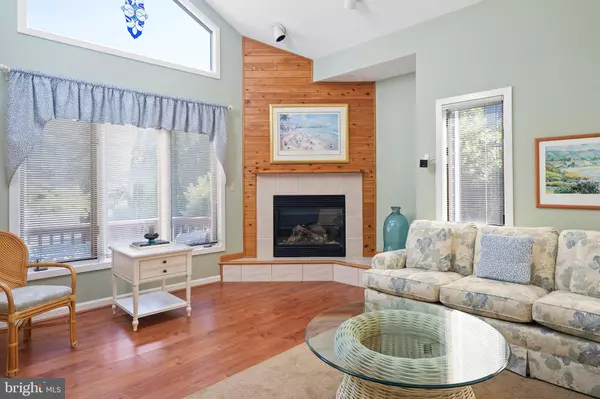$830,000
$834,000
0.5%For more information regarding the value of a property, please contact us for a free consultation.
318 PARKWOOD ST #4 Bethany Beach, DE 19930
4 Beds
3 Baths
2,000 SqFt
Key Details
Sold Price $830,000
Property Type Townhouse
Sub Type End of Row/Townhouse
Listing Status Sold
Purchase Type For Sale
Square Footage 2,000 sqft
Price per Sqft $415
Subdivision Bethany Woods
MLS Listing ID DESU2024480
Sold Date 08/25/22
Style Coastal,Contemporary
Bedrooms 4
Full Baths 3
HOA Fees $400/qua
HOA Y/N Y
Abv Grd Liv Area 2,000
Originating Board BRIGHT
Year Built 1985
Annual Tax Amount $2,003
Tax Year 2021
Lot Size 0.630 Acres
Acres 0.63
Lot Dimensions 0.00 x 0.00
Property Description
Nestled on sought after Parkwood Street, this Coastal retreat is located in the charming village of Bethany Wood. This hidden gem offers an open spacious floor plan, end unit with abundance of natural light. Unparalleled location. 5 minute walk to the beach, Downtown Bethany with its shops and eateries, and the South end of the Boardwalk. Parking for up to 5 vehicles right out front. Zero drive by traffic with this totally private end of the road location. Peaceful setting with lush landscaping. Take your pick. Enjoy a quiet morning cup of coffee on the expansive front deck, the balcony off the primary suite, or on the screened in porch. Inside the cathedral ceiling, skylight and step down add visual interest and enhance the spacious feel. Large bedrooms with oversized closets. First floor bedroom with it's own full bathroom. Refreshing outdoor shower. Many upgrades throughout the home include beautiful newer wood flooring, recess lighting, propane fireplace, conditioned crawl space and new roof in 2019. Being sold fully furnished. Plenty of storage for all your beach toys. Small 5 owner association makes for hassle free living. Exterior, including windows, maintained by association. Dont miss out on this rare opportunity. Close to award winning golf links and some of the finest fishing on the East Coast. Seller performing a 1031 exchange.
Location
State DE
County Sussex
Area Baltimore Hundred (31001)
Zoning TN
Rooms
Main Level Bedrooms 1
Interior
Interior Features Skylight(s), Recessed Lighting, Ceiling Fan(s)
Hot Water Electric
Heating Heat Pump(s)
Cooling Ceiling Fan(s), Heat Pump(s), Central A/C
Flooring Carpet, Tile/Brick, Vinyl, Hardwood
Fireplaces Number 1
Fireplaces Type Gas/Propane
Equipment Dishwasher, Exhaust Fan, Freezer, Microwave, Refrigerator, Oven/Range - Electric
Furnishings Yes
Fireplace Y
Window Features Screens
Appliance Dishwasher, Exhaust Fan, Freezer, Microwave, Refrigerator, Oven/Range - Electric
Heat Source Electric
Laundry Has Laundry
Exterior
Exterior Feature Screened, Porch(es)
Water Access N
Accessibility None
Porch Screened, Porch(es)
Garage N
Building
Story 2
Foundation Crawl Space
Sewer Public Sewer
Water Public
Architectural Style Coastal, Contemporary
Level or Stories 2
Additional Building Above Grade, Below Grade
Structure Type Vaulted Ceilings
New Construction N
Schools
Elementary Schools Lord Baltimore
Middle Schools Selbeyville
High Schools Indian River
School District Indian River
Others
Pets Allowed Y
HOA Fee Include Common Area Maintenance,Ext Bldg Maint
Senior Community No
Tax ID 134-17.07-140.00-4
Ownership Fee Simple
SqFt Source Assessor
Horse Property N
Special Listing Condition Standard
Pets Allowed Case by Case Basis
Read Less
Want to know what your home might be worth? Contact us for a FREE valuation!

Our team is ready to help you sell your home for the highest possible price ASAP

Bought with PAUL MALTAGHATI • Monument Sotheby's International Realty

GET MORE INFORMATION





