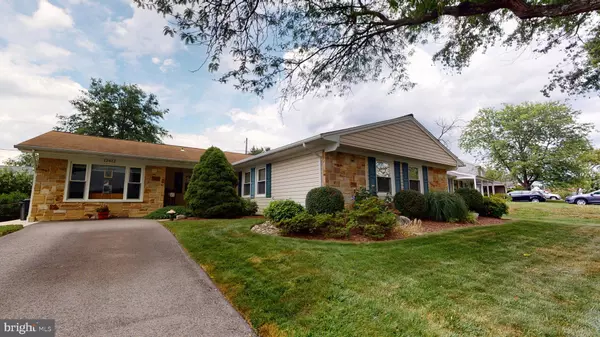$410,000
$410,000
For more information regarding the value of a property, please contact us for a free consultation.
12412 KEMMERTON LN Bowie, MD 20715
3 Beds
2 Baths
1,856 SqFt
Key Details
Sold Price $410,000
Property Type Single Family Home
Sub Type Detached
Listing Status Sold
Purchase Type For Sale
Square Footage 1,856 sqft
Price per Sqft $220
Subdivision Kenilworth At Belair
MLS Listing ID MDPG2004068
Sold Date 10/29/21
Style Ranch/Rambler
Bedrooms 3
Full Baths 2
HOA Y/N N
Abv Grd Liv Area 1,856
Originating Board BRIGHT
Year Built 1963
Annual Tax Amount $5,044
Tax Year 2021
Lot Size 9,190 Sqft
Acres 0.21
Property Description
Back on market - Buyer's financing fell through - See why this property received multiple offers. Wonderfully updated Rancher in the heart of Bowie!!! Lovingly maintained home features a great floorplan that flows inside and out. The entry foyer has a tile floor and leads to the large living room with a Brick hearth fireplace with wood burning insert. The updated eat-in kitchen has beautiful cabinets, built-in Microwave, Refrigerator with icemaker, breakfast area, and leads to the den/possible 4th Bedroom. Three spacious bedrooms include the owner's suite with full private bath. There is a full updated hall bath with tub and shower. Walk out to the private fenced backyard that includes 2 storage sheds, one wired for electricity. Just minutes from shopping, Dining and the Metro bus stop and Park 'N Ride, as well as major transportation routes, this is a great home in a great location! HURRY!
Location
State MD
County Prince Georges
Zoning R55
Rooms
Other Rooms Living Room, Kitchen, Bathroom 1
Main Level Bedrooms 3
Interior
Interior Features Carpet, Breakfast Area, Ceiling Fan(s), Combination Dining/Living, Entry Level Bedroom, Floor Plan - Open, Kitchen - Eat-In, Kitchen - Table Space, Tub Shower, Stall Shower
Hot Water Natural Gas
Heating Forced Air
Cooling Central A/C
Flooring Carpet, Ceramic Tile, Laminated
Fireplaces Number 1
Fireplaces Type Insert, Brick
Equipment Built-In Microwave, Oven/Range - Electric, Icemaker, Refrigerator, Dryer - Electric, Washer, Disposal
Furnishings No
Fireplace Y
Window Features Double Pane
Appliance Built-In Microwave, Oven/Range - Electric, Icemaker, Refrigerator, Dryer - Electric, Washer, Disposal
Heat Source Natural Gas
Laundry Main Floor
Exterior
Exterior Feature Patio(s)
Garage Spaces 4.0
Fence Fully
Utilities Available Cable TV Available, Phone Available, Electric Available, Natural Gas Available, Water Available
Waterfront N
Water Access N
Street Surface Paved
Accessibility Level Entry - Main
Porch Patio(s)
Road Frontage Public
Total Parking Spaces 4
Garage N
Building
Story 1
Foundation Slab
Sewer Public Sewer
Water Public
Architectural Style Ranch/Rambler
Level or Stories 1
Additional Building Above Grade, Below Grade
New Construction N
Schools
Elementary Schools Kenilworth
Middle Schools Benjamin Tasker
High Schools Bowie
School District Prince George'S County Public Schools
Others
Senior Community No
Tax ID 17070711036
Ownership Fee Simple
SqFt Source Assessor
Acceptable Financing Conventional, FHA, VA, Cash
Horse Property N
Listing Terms Conventional, FHA, VA, Cash
Financing Conventional,FHA,VA,Cash
Special Listing Condition Standard
Read Less
Want to know what your home might be worth? Contact us for a FREE valuation!

Our team is ready to help you sell your home for the highest possible price ASAP

Bought with Michael J Altobelli • RE/MAX Realty Services

GET MORE INFORMATION





