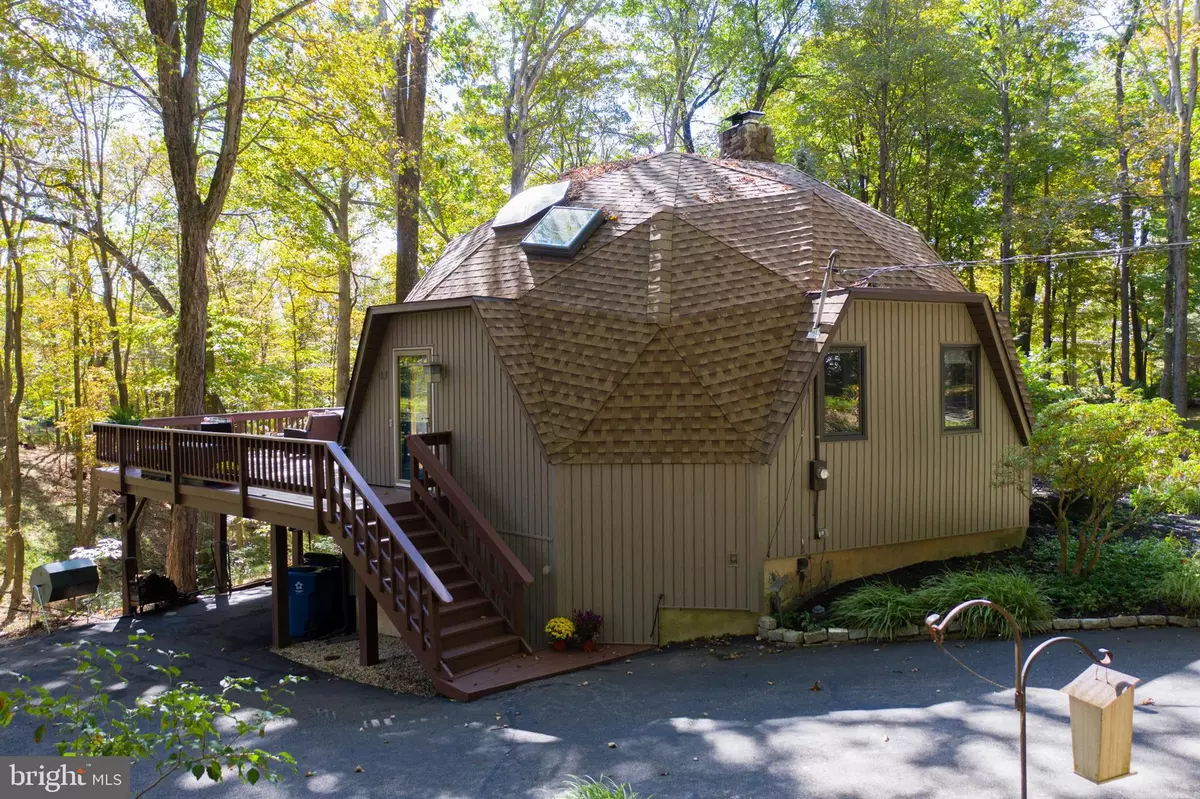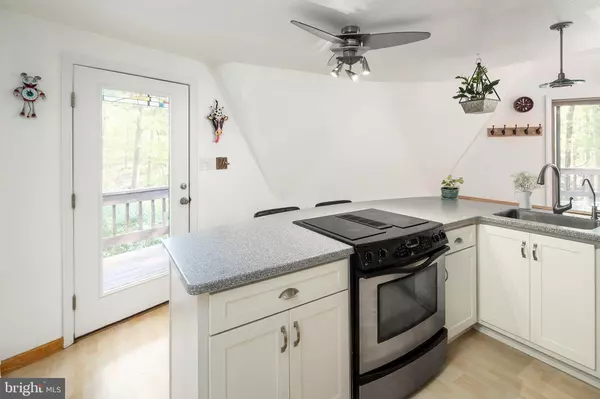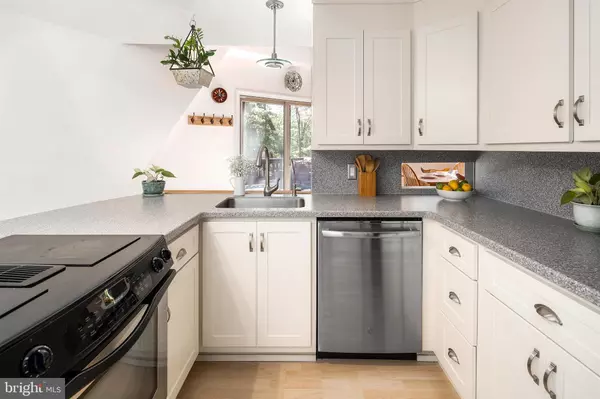$395,000
$374,900
5.4%For more information regarding the value of a property, please contact us for a free consultation.
47 WAGNER RD Stockton, NJ 08559
3 Beds
2 Baths
1,735 SqFt
Key Details
Sold Price $395,000
Property Type Single Family Home
Sub Type Detached
Listing Status Sold
Purchase Type For Sale
Square Footage 1,735 sqft
Price per Sqft $227
Subdivision Bowne Station
MLS Listing ID NJHT106628
Sold Date 12/04/20
Style Contemporary
Bedrooms 3
Full Baths 2
HOA Y/N N
Abv Grd Liv Area 1,735
Originating Board BRIGHT
Year Built 1977
Annual Tax Amount $7,553
Tax Year 2020
Lot Size 2.380 Acres
Acres 2.38
Lot Dimensions 0.00 x 0.00
Property Description
Dreams come true in this Geodesic dome home located in sought after East Amwell township with a Stockton mailing address. A peaceful and serene back drop situated on 2.38 wooded acres, the wildlife and natural plantings take your breath away! The house offers a newly updated galley style kitchen, dining room overlooking a wooded back drop, living room with brick hearth & wood burning stove, 2 nicely sized bedrooms and a full bath. The master bedroom suite boasts a spa like bathroom, walk-in closet & sitting area. The lower level consists of a family room, laundry area and plenty of storage. Unique in design but totally functional, energy efficient, & interesting. Gorgeous lot on natures doorstep. Also included is a 2 tier deck perfect for entertaining or relaxing, large gardeners shed and under the deck storage. New roof & skylights, pride of ownership is evident. Conveniently located close to New Hope, Lambertville & Princeton. This is not to be missed!!!
Location
State NJ
County Hunterdon
Area East Amwell Twp (21008)
Zoning VAL
Rooms
Other Rooms Living Room, Dining Room, Primary Bedroom, Bedroom 2, Kitchen, Family Room, Bedroom 1
Basement Full
Main Level Bedrooms 2
Interior
Hot Water Electric
Heating Baseboard - Hot Water, Zoned
Cooling Window Unit(s), Wall Unit
Flooring Laminated, Carpet, Ceramic Tile
Heat Source Oil
Exterior
Garage Spaces 4.0
Utilities Available Cable TV
Water Access N
Roof Type Architectural Shingle,Pitched
Accessibility None
Total Parking Spaces 4
Garage N
Building
Story 2
Sewer On Site Septic
Water Private
Architectural Style Contemporary
Level or Stories 2
Additional Building Above Grade, Below Grade
New Construction N
Schools
School District Hunterdon Central Regiona Schools
Others
Senior Community No
Tax ID 08-00006-00002 04
Ownership Fee Simple
SqFt Source Assessor
Acceptable Financing Cash, Conventional
Listing Terms Cash, Conventional
Financing Cash,Conventional
Special Listing Condition Standard
Read Less
Want to know what your home might be worth? Contact us for a FREE valuation!

Our team is ready to help you sell your home for the highest possible price ASAP

Bought with Denise A Fattori • Smires & Associates
GET MORE INFORMATION





