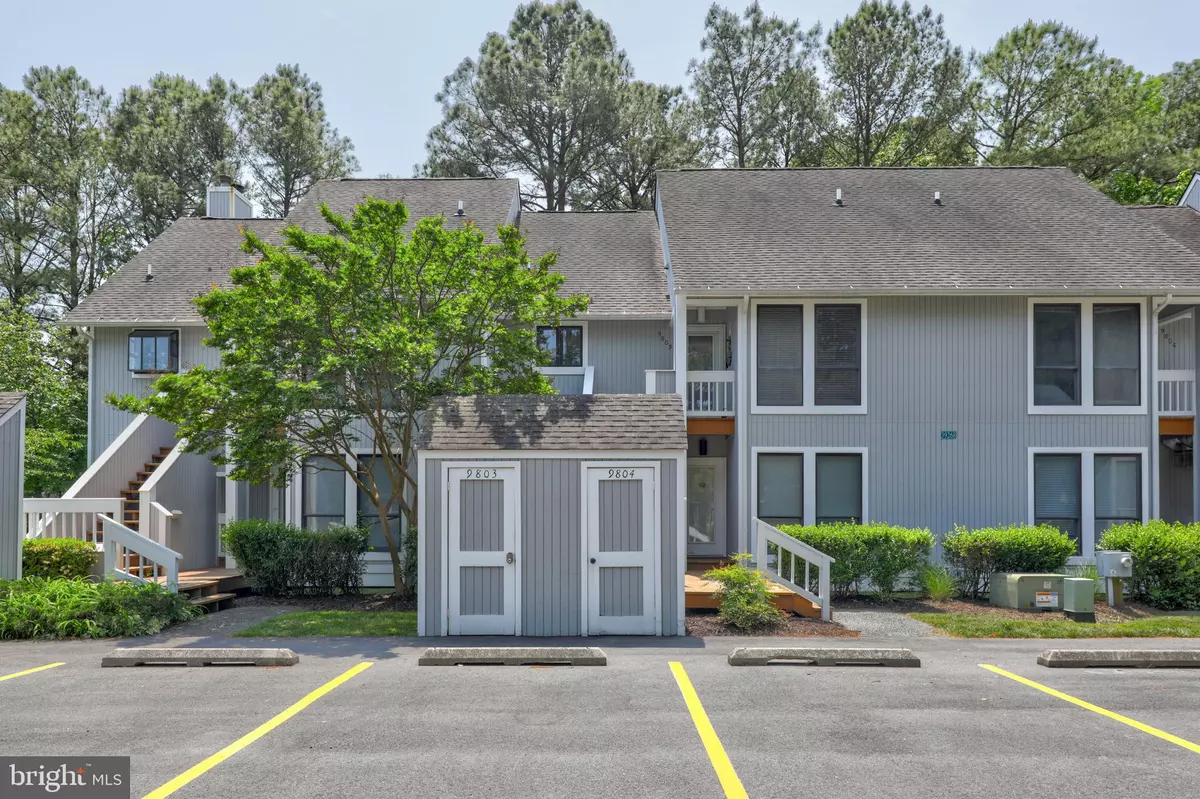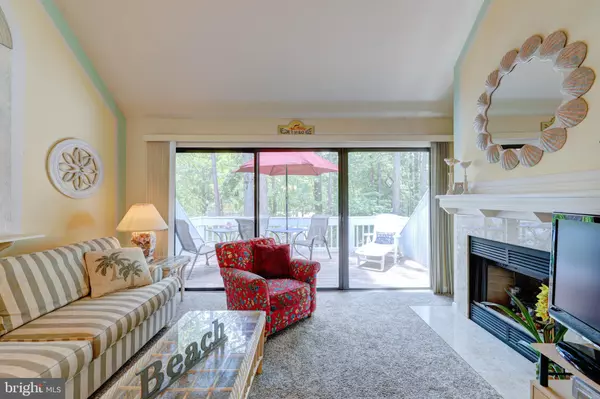$439,000
$439,000
For more information regarding the value of a property, please contact us for a free consultation.
39268 EVERGREEN WAY #9803 Bethany Beach, DE 19930
3 Beds
2 Baths
888 SqFt
Key Details
Sold Price $439,000
Property Type Condo
Sub Type Condo/Co-op
Listing Status Sold
Purchase Type For Sale
Square Footage 888 sqft
Price per Sqft $494
Subdivision Sea Colony West
MLS Listing ID DESU183348
Sold Date 09/01/21
Style Coastal,Contemporary,Unit/Flat,Villa
Bedrooms 3
Full Baths 2
Condo Fees $1,293/qua
HOA Fees $212/qua
HOA Y/N Y
Abv Grd Liv Area 888
Originating Board BRIGHT
Land Lease Amount 2000.0
Land Lease Frequency Annually
Year Built 1988
Annual Tax Amount $677
Tax Year 2020
Lot Size 25.730 Acres
Acres 25.73
Lot Dimensions 0.00 x 0.00
Property Description
Your beach house has arrived! 9803 Evergreen Way is an adorable 2 bedroom with loft, 2 full bath Upper Tennis Villa that is located just steps to outdoor pools and the World Class Tennis Center. This home shows like a charm and offers an upgraded kitchen with Granite countertops, white appliances and additional cabinets, newer carpeting custom paint, newer hot water heater and HVAC. Never rented and loved by family. Centrally nestled in the Sea Colony Tennis Community, it is an easy walk or bike ride to the beach, fitness center, downtown Bethany, restaurants/shops and the Marketplace. Come be part of the Sea Colony family and enjoy life at the beach!
Location
State DE
County Sussex
Area Baltimore Hundred (31001)
Zoning HR-1
Rooms
Main Level Bedrooms 2
Interior
Interior Features Breakfast Area, Carpet, Combination Dining/Living, Combination Kitchen/Dining, Combination Kitchen/Living, Curved Staircase, Dining Area, Entry Level Bedroom, Family Room Off Kitchen, Floor Plan - Open, Kitchen - Island, Primary Bath(s), Stall Shower, Upgraded Countertops, Walk-in Closet(s), Window Treatments
Hot Water Electric
Heating Heat Pump(s)
Cooling Central A/C
Flooring Carpet, Ceramic Tile
Fireplaces Number 1
Fireplaces Type Wood, Mantel(s), Marble
Equipment Dishwasher, Disposal, Dryer - Front Loading, Microwave, Oven/Range - Electric, Washer - Front Loading, Water Heater
Furnishings Yes
Fireplace Y
Window Features Casement,Insulated,Screens,Vinyl Clad
Appliance Dishwasher, Disposal, Dryer - Front Loading, Microwave, Oven/Range - Electric, Washer - Front Loading, Water Heater
Heat Source Electric
Exterior
Exterior Feature Deck(s)
Garage Spaces 3.0
Parking On Site 1
Amenities Available Basketball Courts, Beach, Fitness Center, Hot tub, Pool - Indoor, Pool - Outdoor, Sauna, Security, Swimming Pool, Tennis - Indoor, Tennis Courts, Tot Lots/Playground
Water Access N
Roof Type Pitched,Shingle,Wood
Accessibility None
Porch Deck(s)
Total Parking Spaces 3
Garage N
Building
Story 2
Foundation Concrete Perimeter
Sewer Public Sewer
Water Public
Architectural Style Coastal, Contemporary, Unit/Flat, Villa
Level or Stories 2
Additional Building Above Grade, Below Grade
Structure Type 2 Story Ceilings,Dry Wall,Vaulted Ceilings
New Construction N
Schools
School District Indian River
Others
Pets Allowed Y
HOA Fee Include Cable TV,Common Area Maintenance,Ext Bldg Maint,Insurance,Lawn Maintenance,Management,Pool(s),Road Maintenance,Snow Removal,Trash
Senior Community No
Tax ID 134-17.00-48.00-9803
Ownership Land Lease
SqFt Source Assessor
Security Features 24 hour security,Smoke Detector
Acceptable Financing Cash, Conventional
Listing Terms Cash, Conventional
Financing Cash,Conventional
Special Listing Condition Standard
Pets Allowed No Pet Restrictions
Read Less
Want to know what your home might be worth? Contact us for a FREE valuation!

Our team is ready to help you sell your home for the highest possible price ASAP

Bought with TREVOR A. CLARK • 1ST CHOICE PROPERTIES LLC
GET MORE INFORMATION





