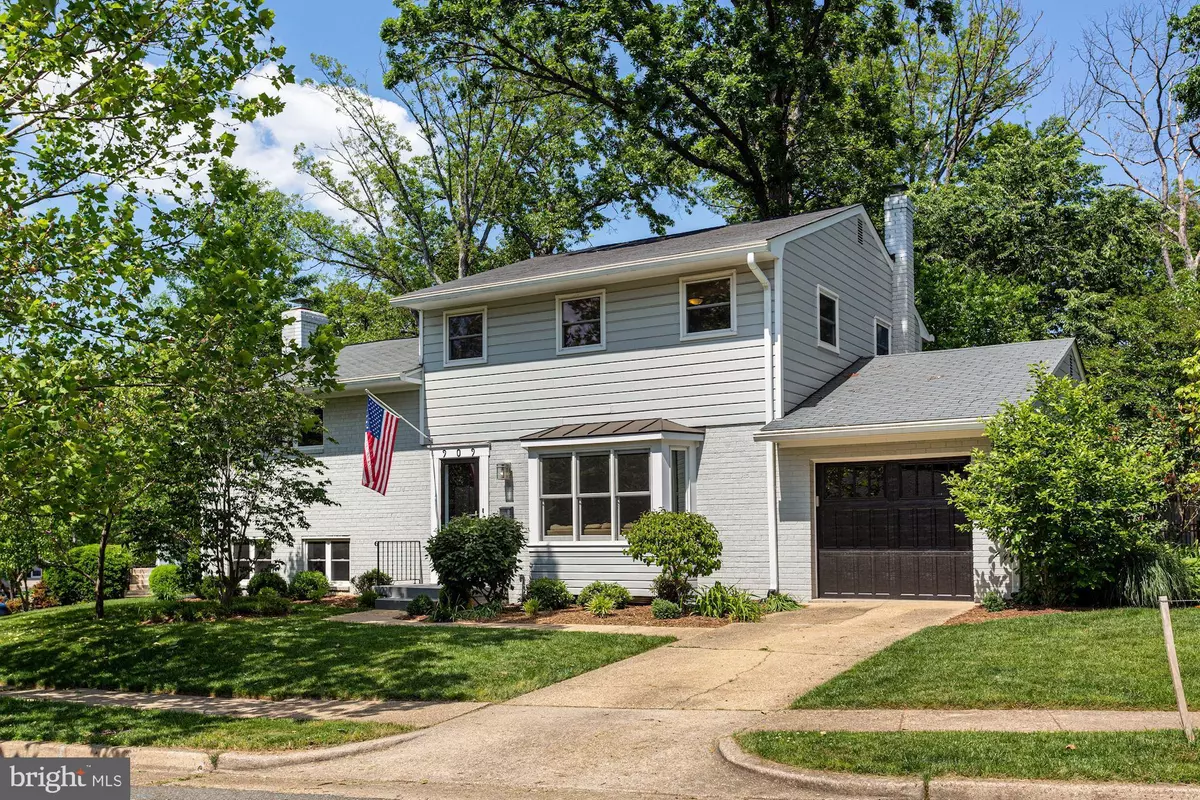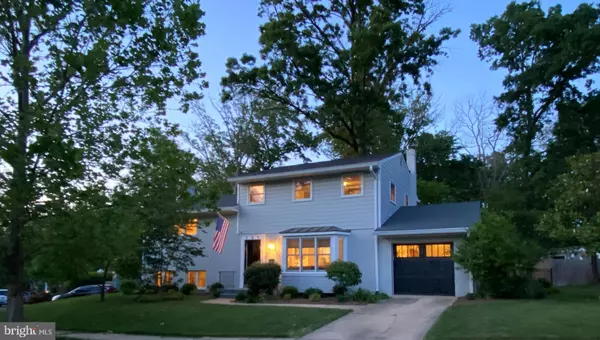$1,125,000
$985,000
14.2%For more information regarding the value of a property, please contact us for a free consultation.
909 N OVERLOOK DR Alexandria, VA 22305
4 Beds
3 Baths
3,004 SqFt
Key Details
Sold Price $1,125,000
Property Type Single Family Home
Sub Type Detached
Listing Status Sold
Purchase Type For Sale
Square Footage 3,004 sqft
Price per Sqft $374
Subdivision Echowood
MLS Listing ID VAAX260102
Sold Date 06/30/21
Style Mid-Century Modern
Bedrooms 4
Full Baths 2
Half Baths 1
HOA Y/N N
Abv Grd Liv Area 2,380
Originating Board BRIGHT
Year Built 1959
Annual Tax Amount $10,046
Tax Year 2021
Lot Size 8,854 Sqft
Acres 0.2
Property Description
Look no further! Welcome home to this sunny and expansive 4 bedroom, 2.5 bath split nestled on a quiet cul-de-sac in Echowood/Beverley Hills one of Alexandrias most sought after neighborhoods. This home is situated on an approx. 8,850 sq ft lot and has been renovated and updated top to bottom! You enter into a generous and light filled living room with a floor to ceiling box bay window overlooking the front yard, an inviting entry, large coat closet, crown mouldings and wood floors throughout. The current owners removed the dining room wall and gutted the kitchen. It is now a light filled open concept main level floor plan. There are 42 " inch custom grey cabinets with under counter lighting, soft close drawers and glass tile backsplash. Oversized center island with granite counter, built in microwave and bar area with seating. Stainless steel appliances, wine refrigerator and double sink are just a few of the upgrades! Easy access to the patio makes outdoor grilling and entertaining seamless. French doors from dining room open to a large screened in porch with tiled floor, vaulted ceiling and access to the back yard and patio... perfect for alfresco dining or enjoying a cup of coffee on a rainy day! The first upper level features two bedrooms and a renovated full bath - large rooms and walk in closets w Elfa shelving make storage a breeze! The second upper level has two additional very large bedrooms- with another beautiful updated bathroom. There is an additional third room used as a walk in closet! One bedroom is currently used as a home office/ den. All rooms have large closets, wood floors and ceiling fans. A warm and inviting extra large den/family room can be found on the first lower level with a brick fireplace, beautiful updated powder room with custom mosaic tile floor, extra large storage closet, built-in shelves and a walk-out entrance to the backyard. This model home comes with a coveted extra double basement ( the 2nd lower level) with a french drain, sump-pump, laundry, shelves for storage and room for expansion-bring your creative ideas to this space and make it your own. The ceilings are very high and there is some natural light and could easily be converted to an exercise or game room! The yard is spacious and fenced-in - great for outdoor summer gatherings! The yard is expansive, with several gathering spots in the yard for entertaining. The oversized garage for one car has additional space for bike storage and work space for projects. Replacement windows through out. Tucked in a quiet the cul-de-sac, this location cant be beat. Just blocks from parks, playgrounds, Fairlington and Shirlington shops and restaurants, and a short drive to all major commuter routes, just minutes to 395, Old Town and Del Ray, this location is fantastic
Location
State VA
County Alexandria City
Zoning R 8
Rooms
Other Rooms Living Room, Dining Room, Primary Bedroom, Bedroom 2, Bedroom 3, Bedroom 4, Kitchen, Family Room, Basement, Bathroom 1, Bathroom 2, Half Bath, Screened Porch
Basement Daylight, Partial, Drainage System, Poured Concrete, Sump Pump, Water Proofing System, Unfinished, Interior Access, Connecting Stairway
Interior
Interior Features Built-Ins, Carpet, Ceiling Fan(s), Crown Moldings, Family Room Off Kitchen, Floor Plan - Open, Kitchen - Gourmet, Kitchen - Island, Recessed Lighting, Upgraded Countertops, Walk-in Closet(s), Wood Floors, Wine Storage
Hot Water Natural Gas
Heating Forced Air
Cooling Ceiling Fan(s), Central A/C
Fireplaces Number 1
Fireplaces Type Mantel(s), Gas/Propane
Equipment Built-In Microwave, Dishwasher, Disposal, Dryer - Electric, Exhaust Fan, Icemaker, Refrigerator, Stainless Steel Appliances, Range Hood, Oven/Range - Gas, Washer - Front Loading
Fireplace Y
Window Features Bay/Bow,Replacement
Appliance Built-In Microwave, Dishwasher, Disposal, Dryer - Electric, Exhaust Fan, Icemaker, Refrigerator, Stainless Steel Appliances, Range Hood, Oven/Range - Gas, Washer - Front Loading
Heat Source Natural Gas
Laundry Basement
Exterior
Exterior Feature Patio(s), Porch(es), Screened
Garage Garage - Front Entry
Garage Spaces 2.0
Fence Partially, Decorative
Utilities Available Cable TV
Waterfront N
Water Access N
Roof Type Shingle
Accessibility None
Porch Patio(s), Porch(es), Screened
Attached Garage 1
Total Parking Spaces 2
Garage Y
Building
Lot Description Backs to Trees, Cul-de-sac, Front Yard, Landscaping, Level, Rear Yard
Story 5
Sewer Public Sewer
Water Public
Architectural Style Mid-Century Modern
Level or Stories 5
Additional Building Above Grade, Below Grade
New Construction N
Schools
Elementary Schools Call School Board
Middle Schools Call School Board
High Schools Alexandria City
School District Alexandria City Public Schools
Others
Senior Community No
Tax ID 014.01-01-02
Ownership Fee Simple
SqFt Source Assessor
Acceptable Financing Cash, Conventional, VA, FHA
Listing Terms Cash, Conventional, VA, FHA
Financing Cash,Conventional,VA,FHA
Special Listing Condition Standard
Read Less
Want to know what your home might be worth? Contact us for a FREE valuation!

Our team is ready to help you sell your home for the highest possible price ASAP

Bought with Carolyn A Young • RE/MAX Premier

GET MORE INFORMATION





