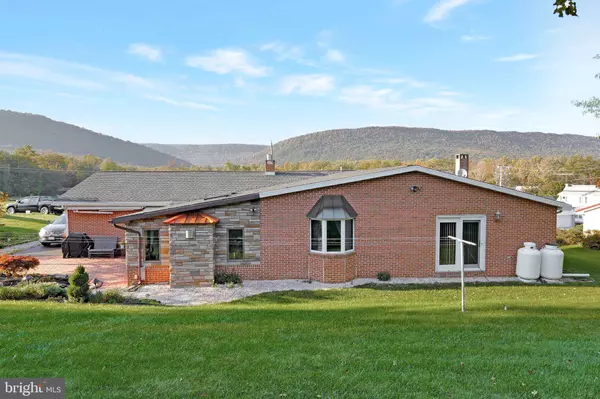$289,900
$289,900
For more information regarding the value of a property, please contact us for a free consultation.
14362 MOUNTAIN RD Orrstown, PA 17244
3 Beds
2 Baths
3,496 SqFt
Key Details
Sold Price $289,900
Property Type Single Family Home
Sub Type Detached
Listing Status Sold
Purchase Type For Sale
Square Footage 3,496 sqft
Price per Sqft $82
Subdivision None Available
MLS Listing ID PAFL2002858
Sold Date 12/13/21
Style Ranch/Rambler
Bedrooms 3
Full Baths 2
HOA Y/N N
Abv Grd Liv Area 2,208
Originating Board BRIGHT
Year Built 1970
Annual Tax Amount $4,899
Tax Year 2021
Lot Size 0.690 Acres
Acres 0.69
Property Sub-Type Detached
Property Description
Come on home to this beautiful, quality-built brick rancher w/2-car attached over-sized garage & an additional 2-car detached brick oversized garage w/loft area plus Seller had a small work shop area towards the front of this garage. Also, you cannot overlook the beautiful mountain views that this property provides as you are sitting on the front porch! This is a 3BR/2 full bath brick rancher w/quality cabinetry throughout & lots of space! Sellers had added an addition a few years ago which enlarged the primary bedroom, dining rm, an extra laundry main level hook up, and a beautiful enclosed sunporch w/gas fireplace which leads to a brick patio & pond w/ water fall! Lower level is completely finished w/four main areas - family rm w/built ins & fireplace, an additional family room area which the Seller used as an office area, a room that the Seller used as a 4th bedroom (no windows but does have closet), & the "canning area - stove included (no sink) but built ins. This area also has a large pantry area & has the laundry area. Property has a whole house generator & an alarm system.
An amazing property just waiting for the perfect Buyer!
Location
State PA
County Franklin
Area Letterkenny Twp (14512)
Zoning NONE
Rooms
Other Rooms Living Room, Dining Room, Primary Bedroom, Bedroom 2, Bedroom 3, Kitchen, Family Room, Sun/Florida Room, Laundry, Recreation Room, Hobby Room, Additional Bedroom
Basement Fully Finished, Heated, Connecting Stairway
Main Level Bedrooms 3
Interior
Interior Features Attic, Breakfast Area, Bar, Built-Ins, Carpet, Ceiling Fan(s), Dining Area, Entry Level Bedroom, Formal/Separate Dining Room, Kitchen - Country, Kitchen - Table Space, Pantry, Tub Shower, Water Treat System, Window Treatments
Hot Water Electric
Heating Heat Pump(s)
Cooling Central A/C, Ceiling Fan(s)
Fireplaces Number 3
Equipment Built-In Microwave, Dishwasher, Disposal, Dryer, Oven/Range - Electric, Refrigerator, Washer, Water Heater
Fireplace Y
Appliance Built-In Microwave, Dishwasher, Disposal, Dryer, Oven/Range - Electric, Refrigerator, Washer, Water Heater
Heat Source Electric
Laundry Main Floor, Lower Floor, Hookup
Exterior
Parking Features Garage - Front Entry, Garage Door Opener, Oversized
Garage Spaces 8.0
Water Access N
View Mountain
Accessibility Grab Bars Mod
Attached Garage 2
Total Parking Spaces 8
Garage Y
Building
Story 2
Foundation Permanent
Sewer Public Sewer
Water Well
Architectural Style Ranch/Rambler
Level or Stories 2
Additional Building Above Grade, Below Grade
New Construction N
Schools
School District Chambersburg Area
Others
Senior Community No
Tax ID 12-0F05.-003C-000000
Ownership Fee Simple
SqFt Source Estimated
Security Features 24 hour security
Special Listing Condition Standard
Read Less
Want to know what your home might be worth? Contact us for a FREE valuation!

Our team is ready to help you sell your home for the highest possible price ASAP

Bought with Jeremy Eugene Burkholder • JAK Real Estate
GET MORE INFORMATION





