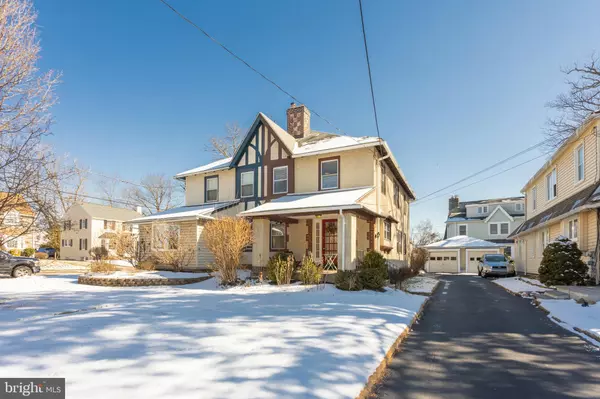$430,000
$385,000
11.7%For more information regarding the value of a property, please contact us for a free consultation.
615 HAZELWOOD RD Ardmore, PA 19003
3 Beds
2 Baths
1,592 SqFt
Key Details
Sold Price $430,000
Property Type Single Family Home
Sub Type Twin/Semi-Detached
Listing Status Sold
Purchase Type For Sale
Square Footage 1,592 sqft
Price per Sqft $270
Subdivision Ardmore Park
MLS Listing ID PADE2018734
Sold Date 03/22/22
Style Tudor
Bedrooms 3
Full Baths 1
Half Baths 1
HOA Y/N N
Abv Grd Liv Area 1,592
Originating Board BRIGHT
Year Built 1936
Annual Tax Amount $7,847
Tax Year 2021
Lot Size 3,485 Sqft
Acres 0.08
Lot Dimensions 30.00 x 115.00
Property Description
Located in highly sought after Ardmore Park this Tudor style twin has so much to offer and is ready for its new owners. An inviting covered front porch welcomes you and leads into the large, light filled LR with a cozy, wood burning FP. Perfect for those cold winter nights. The DR is a great entertainment space and offers crown moulding, double windows and an awesome light fixture. The renovated kitchen has plenty of cabinetry, granite countertops, tile flooring and SS appliances. Off of the kitchen is a convenient 1st level laundry area with stackable washer and dryer, (included) a half bathroom and an exit to the adorable backyard, brick patio and 1 car detached garage. The 2nd level has 3 great sized bedrooms, each with a ceiling fan and good closet space and a full bathroom with shower/tub combo and linen closet. The hallway houses a 2nd linen closet and stairs to the 3rd floor with amazing potential to be finished as a 4th bedroom, playroom or office. The unfinished basement provides for excellent storage and could also be finished for additional living space. Highlights of this home include hardwood flooring with beautiful inlay, crown moulding, new gutters and downspouts (2020), newer garage roof (2017), all knob and tube removed (2016) and exterior pointing (2020). Fabulous location with walkability to Chestnutwold Elementary, Elwell Park, Haverford College nature trail and public transportation. Close proximity to major roadways, Suburban Square, shopping, dining and all that Ardmore has to offer. Moving into his special area will not disappoint and will provide many years of happiness!
Location
State PA
County Delaware
Area Haverford Twp (10422)
Zoning R-10
Rooms
Basement Unfinished
Interior
Hot Water Electric
Heating Hot Water
Cooling Window Unit(s)
Fireplaces Number 1
Fireplaces Type Wood
Fireplace Y
Heat Source Oil
Exterior
Parking Features Garage - Front Entry
Garage Spaces 1.0
Water Access N
Accessibility None
Total Parking Spaces 1
Garage Y
Building
Story 2.5
Foundation Stone
Sewer Public Sewer
Water Public
Architectural Style Tudor
Level or Stories 2.5
Additional Building Above Grade, Below Grade
New Construction N
Schools
Elementary Schools Chestnutwold
Middle Schools Haverford
High Schools Haverford Senior
School District Haverford Township
Others
Senior Community No
Tax ID 22-06-01130-00
Ownership Fee Simple
SqFt Source Assessor
Special Listing Condition Standard
Read Less
Want to know what your home might be worth? Contact us for a FREE valuation!

Our team is ready to help you sell your home for the highest possible price ASAP

Bought with Kelly J Hudson • BHHS Fox & Roach-Rosemont

GET MORE INFORMATION





