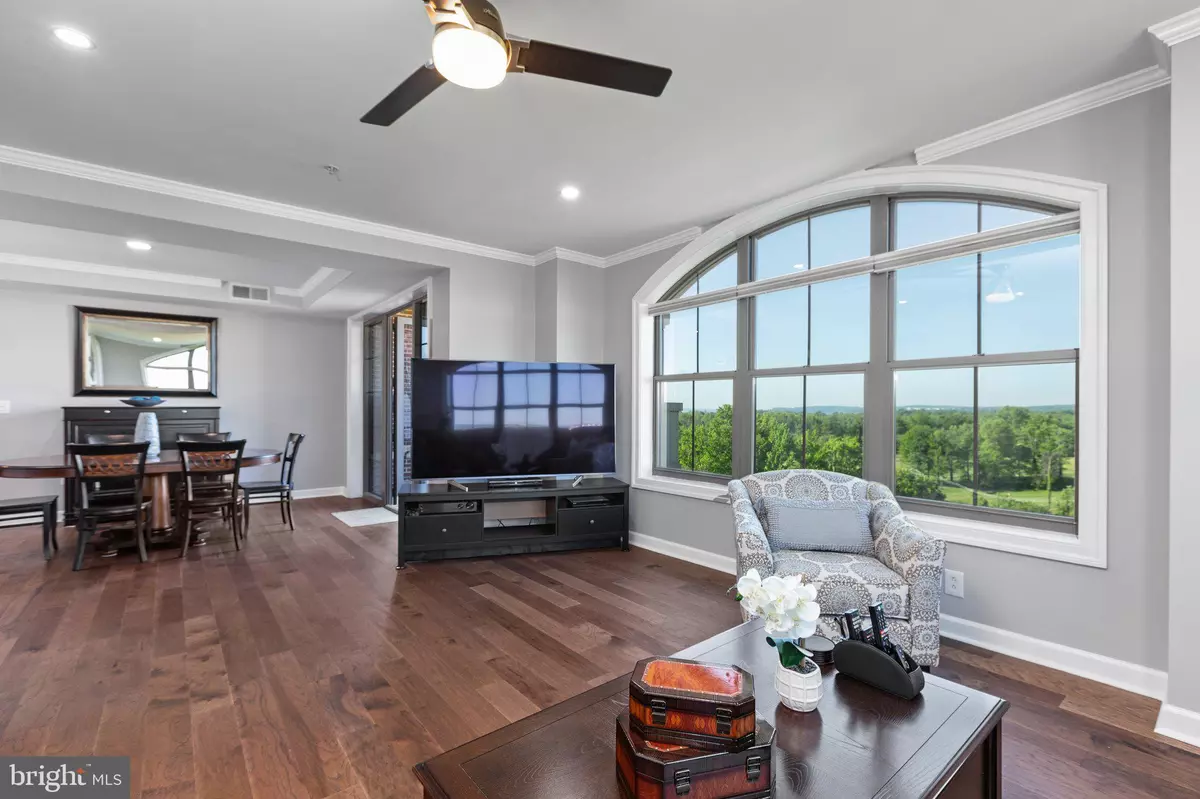$585,000
$595,000
1.7%For more information regarding the value of a property, please contact us for a free consultation.
485 HARBOR SIDE ST #914 Woodbridge, VA 22191
2 Beds
2 Baths
1,828 SqFt
Key Details
Sold Price $585,000
Property Type Condo
Sub Type Condo/Co-op
Listing Status Sold
Purchase Type For Sale
Square Footage 1,828 sqft
Price per Sqft $320
Subdivision Harbor View
MLS Listing ID VAPW2026904
Sold Date 06/27/22
Style Traditional
Bedrooms 2
Full Baths 2
Condo Fees $577/mo
HOA Fees $65/mo
HOA Y/N Y
Abv Grd Liv Area 1,828
Originating Board BRIGHT
Year Built 2005
Annual Tax Amount $4,968
Tax Year 2022
Property Description
Enjoy magnificent views from this gorgeous light filled top floor unit in the highly desired Harborview in Belmont Bay. With upgrades galore this penthouse unit will not disappoint. Beautifully updated bathrooms to include reconfigured shower in primary bath and added pocket door for toilet room privacy, illuminated mirrors, tile wall and flooring, pebble shower flooring, frameless glass shower, waterfall spout and rainfall shower head. All new hardwood flooring covers this almost 1,900 sq ft luxury property, completely updated all electrical, crown molding, chair rails, wainscot design details, and more. Kitchen features granite countertops, stainless steel appliances, and wine fridge. From your balcony you can enjoy bird watching, breathtaking sunsets, and ultimate peace and serenity. Belmont Bay offers an active social committee with concerts and annual festivities, walking trails, simple access to boat memberships, and retail at the marina. Don't miss the opportunity to call this community home with convenient proximity to the VRE, Rt. 1 and I-95.
Location
State VA
County Prince William
Zoning PMD
Rooms
Other Rooms Living Room, Dining Room, Primary Bedroom, Kitchen, Den, Foyer, Bedroom 1, Laundry, Bathroom 1, Primary Bathroom
Main Level Bedrooms 2
Interior
Interior Features Dining Area, Ceiling Fan(s), Chair Railings, Crown Moldings, Floor Plan - Traditional, Kitchen - Gourmet, Recessed Lighting, Walk-in Closet(s), Wood Floors, Soaking Tub
Hot Water Electric
Heating Central, Programmable Thermostat
Cooling Programmable Thermostat, Ceiling Fan(s)
Equipment Built-In Microwave, Dishwasher, Disposal, Dryer, Washer, Oven/Range - Electric, Refrigerator, Stainless Steel Appliances
Fireplace N
Appliance Built-In Microwave, Dishwasher, Disposal, Dryer, Washer, Oven/Range - Electric, Refrigerator, Stainless Steel Appliances
Heat Source Central
Laundry Dryer In Unit, Main Floor, Washer In Unit
Exterior
Exterior Feature Balcony
Parking Features Other
Garage Spaces 2.0
Amenities Available Common Grounds, Elevator, Extra Storage, Fitness Center, Meeting Room, Party Room, Pool - Outdoor, Storage Bin, Swimming Pool, Tennis Courts
Water Access N
View Bay, Marina, Trees/Woods
Accessibility None
Porch Balcony
Total Parking Spaces 2
Garage Y
Building
Story 1
Unit Features Hi-Rise 9+ Floors
Sewer Public Sewer
Water Public
Architectural Style Traditional
Level or Stories 1
Additional Building Above Grade, Below Grade
New Construction N
Schools
Elementary Schools Belmont
Middle Schools Fred M. Lynn
High Schools Freedom
School District Prince William County Public Schools
Others
Pets Allowed Y
HOA Fee Include Ext Bldg Maint,Lawn Maintenance,Management,Road Maintenance,Sewer,Snow Removal,Trash,Water
Senior Community No
Tax ID 8492-43-8148.09
Ownership Condominium
Security Features Main Entrance Lock
Acceptable Financing Conventional, VA
Listing Terms Conventional, VA
Financing Conventional,VA
Special Listing Condition Standard
Pets Allowed Size/Weight Restriction
Read Less
Want to know what your home might be worth? Contact us for a FREE valuation!

Our team is ready to help you sell your home for the highest possible price ASAP

Bought with Rogelia Hernandez • KW Metro Center

GET MORE INFORMATION




