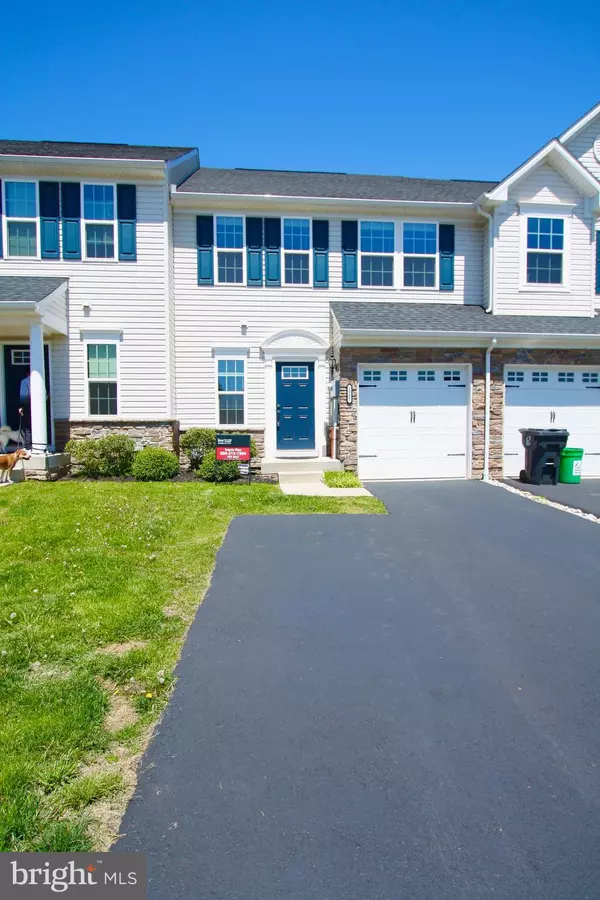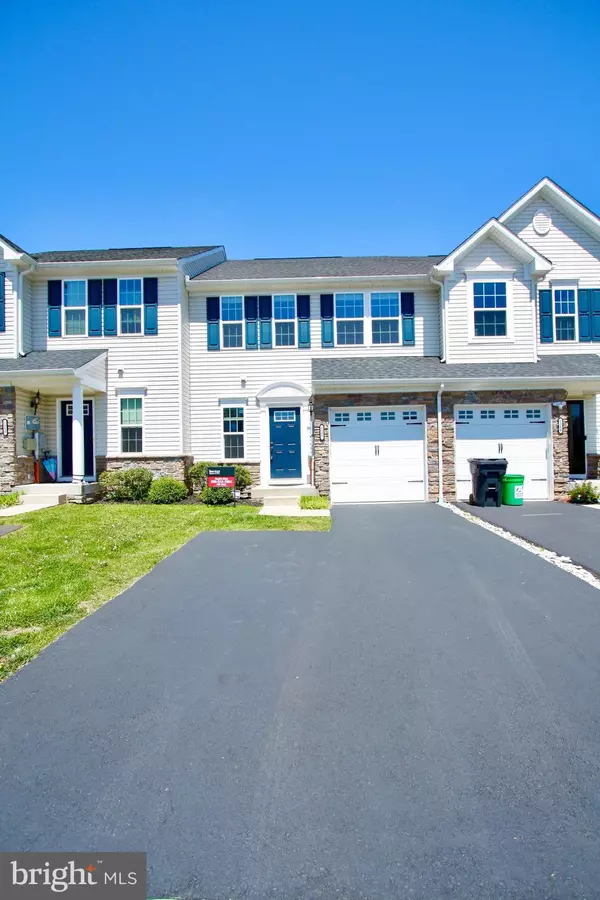$411,000
$414,990
1.0%For more information regarding the value of a property, please contact us for a free consultation.
1557 EMILY CT Hatfield, PA 19440
3 Beds
4 Baths
1,758 SqFt
Key Details
Sold Price $411,000
Property Type Townhouse
Sub Type Interior Row/Townhouse
Listing Status Sold
Purchase Type For Sale
Square Footage 1,758 sqft
Price per Sqft $233
Subdivision Montgomery Square
MLS Listing ID PAMC2036016
Sold Date 06/13/22
Style Traditional
Bedrooms 3
Full Baths 3
Half Baths 1
HOA Fees $96/mo
HOA Y/N Y
Abv Grd Liv Area 1,424
Originating Board BRIGHT
Year Built 2018
Annual Tax Amount $5,712
Tax Year 2021
Lot Size 1,758 Sqft
Acres 0.04
Lot Dimensions 22.00 x 0.00
Property Description
Walk into a fantastic, MOVE IN READY, 4 years old, 3 bedroom 3.5 bath with fully finished basement townhome in Montgomery Square. Luxurious hardwood throughout the entire first floor. The open floor plan on the first floor has a spacious family room, dining room and eat-in kitchen with a granite countertop and stainless steel appliances. The home is located in the ideal section of the neighborhood. Step out to maintenance-free deck to extend your outdoor living. Second floor welcomes grand master bedroom with 2 large his and her own closet with tray ceiling. The two other bedrooms on the second floor are bright and roomy. Spacious fully finished basement also has a full bath and the egress window that brings in a lot of bright sunlight and can be used as an office or a living space.
Location
State PA
County Montgomery
Area Hatfield Twp (10635)
Zoning TH
Rooms
Basement Fully Finished
Interior
Hot Water Natural Gas
Heating Forced Air
Cooling Central A/C
Flooring Hardwood, Carpet
Equipment Built-In Microwave, Dishwasher, Dryer, Oven/Range - Gas, Refrigerator, Stainless Steel Appliances
Fireplace N
Appliance Built-In Microwave, Dishwasher, Dryer, Oven/Range - Gas, Refrigerator, Stainless Steel Appliances
Heat Source Natural Gas
Laundry Upper Floor
Exterior
Parking Features Garage - Front Entry, Garage Door Opener
Garage Spaces 5.0
Amenities Available None
Water Access N
Accessibility 2+ Access Exits, >84\" Garage Door
Attached Garage 3
Total Parking Spaces 5
Garage Y
Building
Story 3
Foundation Permanent
Sewer Public Sewer
Water Public
Architectural Style Traditional
Level or Stories 3
Additional Building Above Grade, Below Grade
New Construction N
Schools
Elementary Schools Oak Park
Middle Schools Pennfield
High Schools North Penn Senior
School District North Penn
Others
Pets Allowed Y
HOA Fee Include Common Area Maintenance,Snow Removal,Trash,Lawn Maintenance,Management
Senior Community No
Tax ID 35-00-02218-845
Ownership Fee Simple
SqFt Source Estimated
Acceptable Financing Cash, Conventional, FHA
Horse Property N
Listing Terms Cash, Conventional, FHA
Financing Cash,Conventional,FHA
Special Listing Condition Standard
Pets Allowed No Pet Restrictions
Read Less
Want to know what your home might be worth? Contact us for a FREE valuation!

Our team is ready to help you sell your home for the highest possible price ASAP

Bought with Tina Lam • Compass RE

GET MORE INFORMATION





