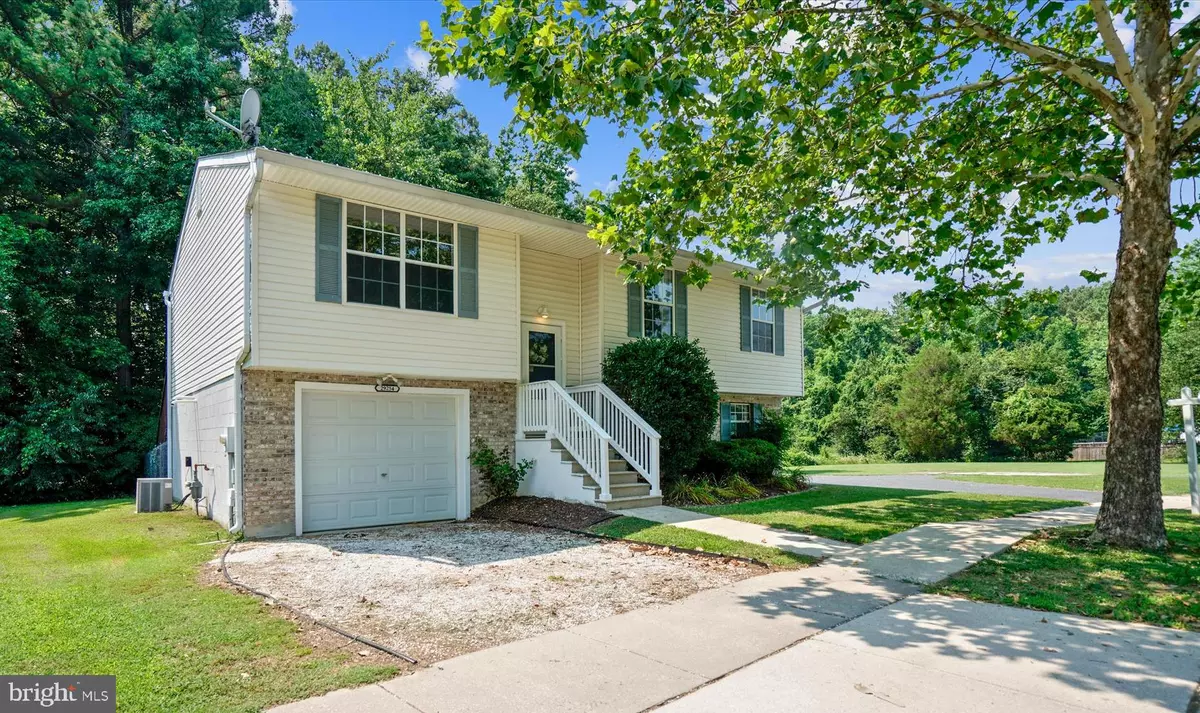$302,500
$289,000
4.7%For more information regarding the value of a property, please contact us for a free consultation.
29254 CORBIN PKWY Easton, MD 21601
3 Beds
3 Baths
1,848 SqFt
Key Details
Sold Price $302,500
Property Type Single Family Home
Sub Type Detached
Listing Status Sold
Purchase Type For Sale
Square Footage 1,848 sqft
Price per Sqft $163
Subdivision Woods At Stoney Ridge
MLS Listing ID MDTA141124
Sold Date 07/29/21
Style Split Foyer
Bedrooms 3
Full Baths 2
Half Baths 1
HOA Y/N N
Abv Grd Liv Area 1,120
Originating Board BRIGHT
Year Built 1999
Annual Tax Amount $2,398
Tax Year 2020
Lot Size 0.685 Acres
Acres 0.69
Property Sub-Type Detached
Property Description
THIS BEAUTY IS READY TO MOVE RIGHT IN!!! Sparkling Clean, Updated, Custom Painted and ready to call HOME! Must see this VERY SPACIOUS 2183 SQFT, 3/4 Bedroom, 2.5 Bath, 2 Level Detached home... perfectly perched on a Sprawling DOUBLE LOT with .69 Acres! Enjoy lots of Entertaining in the open layout of the Family Room, Kitchen and Dining Room areas and then bring the party outside on the roomy Deck for fun BBQ'S! The ample space here allows for home schooling, working remotely, in-law/au pair suite, party/game room, play room, home gym and more!! Bring your imagination!! Tons of space in the updated storage room located off of the separate Laundry Room. The one car Garage is also great for storing all those toys! Fenced in backyard and circular side driveway are some nice bonus features here. Possibly build another home next door or add a detached garage or just enjoy the large grassy space for a good game of Volleyball or Cornhole and maybe add a swing set or two! NEW ROOF 2019!! Community has sidewalks & street lights for those evening walks. Close to RT 50 for easy commuting and just a short trip to Downtown Easton and St. Michael's! Easton offers lots of Shopping, Restaurants, Movie Theatre, Bowling, Hardware Stores, Nurseries, Coffee Shops, Bakeries, Parks, Fields and more!!! Public Water & Sewer. Priced to SELL!
Location
State MD
County Talbot
Zoning NC
Rooms
Basement Connecting Stairway, Daylight, Partial, Heated, Improved, Outside Entrance, Partially Finished, Rear Entrance, Side Entrance, Walkout Level
Main Level Bedrooms 3
Interior
Interior Features Combination Kitchen/Dining, Floor Plan - Open, Carpet, Ceiling Fan(s), Wood Floors
Hot Water Natural Gas
Heating Heat Pump(s)
Cooling Central A/C, Ceiling Fan(s)
Flooring Hardwood, Carpet
Equipment Dishwasher, Oven/Range - Electric, Refrigerator, Dryer, Washer
Fireplace N
Appliance Dishwasher, Oven/Range - Electric, Refrigerator, Dryer, Washer
Heat Source Natural Gas
Exterior
Exterior Feature Deck(s)
Parking Features Garage - Front Entry
Garage Spaces 1.0
Utilities Available Natural Gas Available, Cable TV Available, Electric Available, Water Available, Sewer Available
Water Access N
View Trees/Woods
Accessibility None
Porch Deck(s)
Attached Garage 1
Total Parking Spaces 1
Garage Y
Building
Story 2
Sewer Public Sewer
Water Public
Architectural Style Split Foyer
Level or Stories 2
Additional Building Above Grade, Below Grade
Structure Type Dry Wall
New Construction N
Schools
School District Talbot County Public Schools
Others
Senior Community No
Tax ID 2101087649
Ownership Fee Simple
SqFt Source Assessor
Acceptable Financing FHA, Conventional, Cash, USDA, VA
Listing Terms FHA, Conventional, Cash, USDA, VA
Financing FHA,Conventional,Cash,USDA,VA
Special Listing Condition Standard
Read Less
Want to know what your home might be worth? Contact us for a FREE valuation!

Our team is ready to help you sell your home for the highest possible price ASAP

Bought with Kalonji Foreman • Compass
GET MORE INFORMATION





