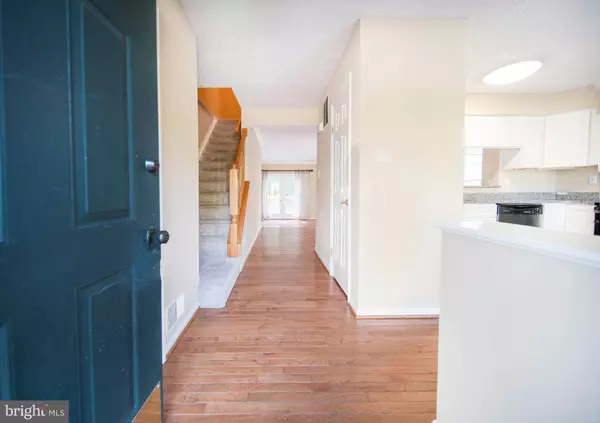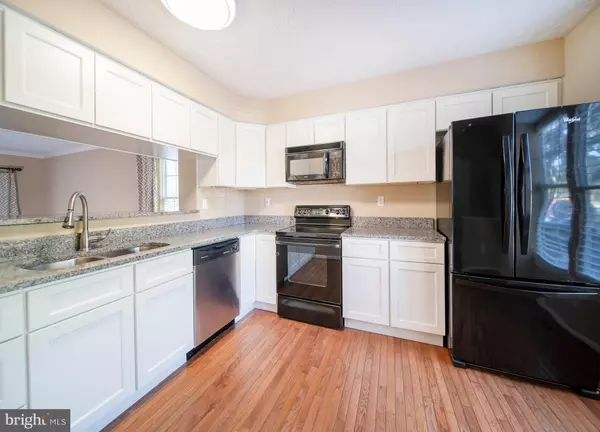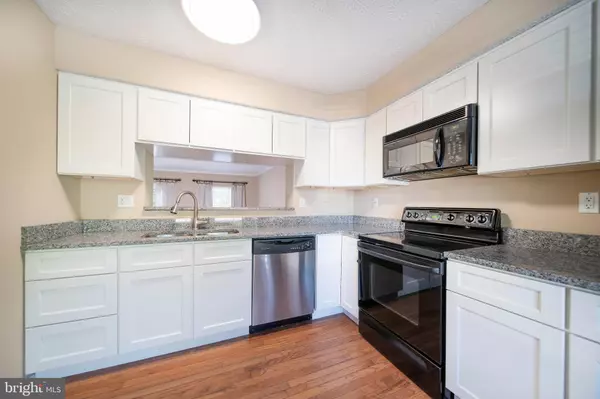$250,000
$245,000
2.0%For more information regarding the value of a property, please contact us for a free consultation.
13 TANTALLON CT Newark, DE 19711
3 Beds
4 Baths
1,475 SqFt
Key Details
Sold Price $250,000
Property Type Townhouse
Sub Type End of Row/Townhouse
Listing Status Sold
Purchase Type For Sale
Square Footage 1,475 sqft
Price per Sqft $169
Subdivision Abbotsford
MLS Listing ID DENC510322
Sold Date 11/03/20
Style Traditional
Bedrooms 3
Full Baths 2
Half Baths 2
HOA Fees $5/ann
HOA Y/N Y
Abv Grd Liv Area 1,475
Originating Board BRIGHT
Year Built 1991
Annual Tax Amount $2,558
Tax Year 2020
Lot Size 0.320 Acres
Acres 0.32
Lot Dimensions 35.00 x 160.90
Property Description
Move-in ready, on a huge private lot, in a prime location.. this beautiful end-unit townhome truly has it ALL! Gleaming hardwood floors welcome you and span through the entire first floor of this home. Kitchen has been recently updated with new cabinetry, granite countertops, and a breakfast bar. Around the corner is the spacious dining with step down to the living room area, there are french doors leading out to one of this homes best features. The large second story deck overlooks the private fully fenced yard. Head upstairs where you will find the large master bedroom, including a full bathroom and two closets. Two additional bedrooms as well as the common bathroom can be found on this level. The basement has been partially finished with a half bathroom and a walk-out to the covered patio area and back yard. Home is situated on a corner lot that is lined with mature landscaping and offers tons of privacy. Home has a brand new roof, has been freshly painted & has new carpet. Location is everything -- as it is just minutes from downtown Newark and the UD Campus where you will find no shortage of parks/recreation, good eats & shopping!
Location
State DE
County New Castle
Area Newark/Glasgow (30905)
Zoning 18RR
Rooms
Other Rooms Living Room, Dining Room, Primary Bedroom, Bedroom 2, Kitchen, Bedroom 1, Recreation Room
Basement Full, Partially Finished, Walkout Level
Interior
Hot Water Natural Gas
Heating Forced Air
Cooling Central A/C
Flooring Carpet, Hardwood, Other
Fireplaces Number 1
Fireplaces Type Wood
Fireplace Y
Heat Source Natural Gas
Laundry Basement
Exterior
Exterior Feature Deck(s)
Garage Spaces 2.0
Fence Fully
Water Access N
Accessibility None
Porch Deck(s)
Total Parking Spaces 2
Garage N
Building
Lot Description Corner
Story 2
Sewer Public Sewer
Water Public
Architectural Style Traditional
Level or Stories 2
Additional Building Above Grade, Below Grade
New Construction N
Schools
School District Christina
Others
Senior Community No
Tax ID 18-023.00-175
Ownership Fee Simple
SqFt Source Assessor
Special Listing Condition Standard
Read Less
Want to know what your home might be worth? Contact us for a FREE valuation!

Our team is ready to help you sell your home for the highest possible price ASAP

Bought with Peter Tran • Premier Realty Inc

GET MORE INFORMATION





