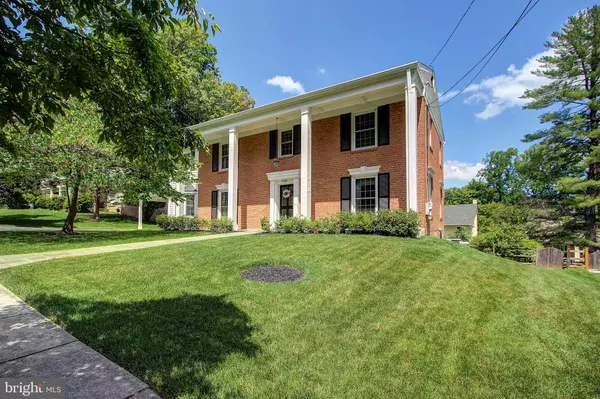$985,000
$899,900
9.5%For more information regarding the value of a property, please contact us for a free consultation.
1389 CANTERBURY WAY Rockville, MD 20854
4 Beds
3 Baths
3,305 SqFt
Key Details
Sold Price $985,000
Property Type Single Family Home
Sub Type Detached
Listing Status Sold
Purchase Type For Sale
Square Footage 3,305 sqft
Price per Sqft $298
Subdivision Potomac Woods
MLS Listing ID MDMC2004378
Sold Date 08/17/21
Style Colonial
Bedrooms 4
Full Baths 2
Half Baths 1
HOA Y/N N
Abv Grd Liv Area 2,705
Originating Board BRIGHT
Year Built 1964
Annual Tax Amount $10,921
Tax Year 2020
Lot Size 9,476 Sqft
Acres 0.22
Property Description
This light-filled Potomac Woods colonial has been expanded, renovated, and customized by its long-term current owners. No detail has been overlooked in this sophisticated property marked by innovative and timeless remodeling. Introduced by majestic columns, visitors are greeted by the elegant living room and gracious dining room. The expanded and renovated gourmet kitchen features high-end cabinets, granite counters, tile backsplash, stainless steel appliances, and a Miele induction cooktop. The oversized, sun-lit eating areaframed by windowsboasts additional drawers and display shelves. French doors lead to a glorious deck, overlooking a lush fenced backyard and basketball court. The family room, which opens to the kitchen, is the perfect space for both informal entertaining and cozy nights at home. A first-floor den/officeideal for working from homealong with a renovated powder room, and oversized mudroom with doors to the expanded carport complete this floor. The hardwood floors found on the entry level continue upstairs. The magnificent owners suite features a gorgeous renovated bath, a large walk-in closet, and an additional closet. The spacious second bedroom, with rough-in plumbing for a full bath, can easily be converted to a private suite. Two more bedrooms and an updated hall bath with double vanity are also found on this floor. The walk-out lower level features a recreation room, a bonus hideaway, and loads of storage. This wonderful property, complete with generator, is located in the close-in Falls Road corridor, A commuters dream. I-270 and Route 495 are nearbyand downtown Washington, DC, Bethesda and area airports are easily accessed. Parks, trails, shopping, restaurants, Strathmore Hall and other entertainment venues are just minutes away.
Location
State MD
County Montgomery
Zoning R90
Rooms
Basement Daylight, Full, Fully Finished, Walkout Level
Interior
Hot Water Natural Gas
Heating Forced Air
Cooling Central A/C
Fireplaces Number 1
Heat Source Natural Gas
Exterior
Garage Spaces 2.0
Water Access N
Accessibility None
Total Parking Spaces 2
Garage N
Building
Story 3
Sewer Public Sewer
Water Public
Architectural Style Colonial
Level or Stories 3
Additional Building Above Grade, Below Grade
New Construction N
Schools
School District Montgomery County Public Schools
Others
Senior Community No
Tax ID 160400189338
Ownership Fee Simple
SqFt Source Assessor
Special Listing Condition Standard
Read Less
Want to know what your home might be worth? Contact us for a FREE valuation!

Our team is ready to help you sell your home for the highest possible price ASAP

Bought with Nathan B Dart • RE/MAX Realty Services

GET MORE INFORMATION





