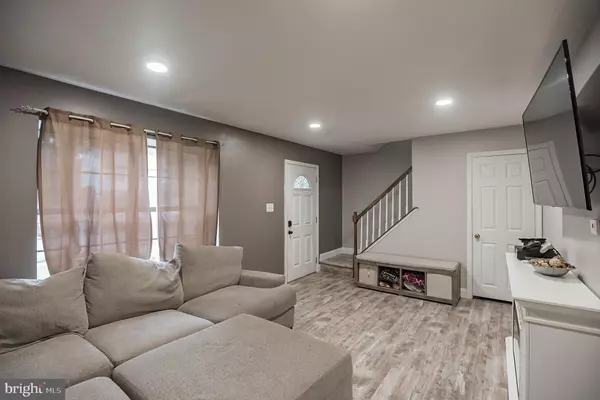$261,000
$261,000
For more information regarding the value of a property, please contact us for a free consultation.
1 BELMONT CT Sicklerville, NJ 08081
2 Beds
2 Baths
1,138 SqFt
Key Details
Sold Price $261,000
Property Type Single Family Home
Sub Type Detached
Listing Status Sold
Purchase Type For Sale
Square Footage 1,138 sqft
Price per Sqft $229
Subdivision Oak Forest
MLS Listing ID NJCD2028594
Sold Date 07/26/22
Style Colonial
Bedrooms 2
Full Baths 1
Half Baths 1
HOA Y/N N
Abv Grd Liv Area 1,138
Originating Board BRIGHT
Year Built 1987
Annual Tax Amount $5,023
Tax Year 2020
Lot Size 5,662 Sqft
Acres 0.13
Lot Dimensions 55.00 x 0.00
Property Description
Welcome home to 1 Belmont Ct! This property displays proudly on a gorgeous corner lot! The moment you arrive you will be captured by the beautiful curb appeal of this home. Walk inside and be wowed, can you say NEW NEW NEW?
This home has been completely renovated by its current owners. The comfortably sized living room boasts a textured shiplap wall, along with hardwood vinyl flooring that flows into the kitchen area. Walk into the kitchen and fall in love. The gorgeous custom tiled backsplash will catch anyone's eye, along with all stainless steel appliances, gas stove, plenty of modern cabinetry, and sharp white countertops. A true chef's kitchen, with enough room for that coffee/wine bar too! Off the kitchen is your own private laundry room, with indoor access to your spacious 1 car garage. The downstairs also features a convenient half bathroom. Upstairs youll find 2 lovely sized bedrooms, with the master bedroom showing off not 1, but 2, walk in closets! Upstairs you will also find the full bathroom, which along with everything else was renovated in recent years. Move in without worries for years! HVAC and water heater 4 years young! This home is in the perfect proximity to the ac express way, route 42, and close to plenty of major shopping centers. Schedule your tour today before its gone!!
Location
State NJ
County Camden
Area Winslow Twp (20436)
Zoning RL
Rooms
Other Rooms Living Room, Dining Room, Primary Bedroom, Kitchen, Bedroom 1, Laundry
Interior
Interior Features Combination Kitchen/Dining, Kitchen - Eat-In, Carpet, Recessed Lighting, Other, Tub Shower
Hot Water Natural Gas
Heating Forced Air
Cooling Central A/C
Flooring Fully Carpeted, Ceramic Tile, Luxury Vinyl Plank
Equipment Refrigerator, Washer, Dryer, Dishwasher, Oven/Range - Gas, Disposal, Built-In Microwave
Furnishings No
Fireplace N
Appliance Refrigerator, Washer, Dryer, Dishwasher, Oven/Range - Gas, Disposal, Built-In Microwave
Heat Source Electric
Laundry Main Floor
Exterior
Exterior Feature Brick, Porch(es), Patio(s)
Parking Features Garage - Front Entry, Inside Access
Garage Spaces 3.0
Water Access N
Accessibility None
Porch Brick, Porch(es), Patio(s)
Attached Garage 1
Total Parking Spaces 3
Garage Y
Building
Lot Description Front Yard, Rear Yard, SideYard(s), Corner
Story 2
Foundation Slab
Sewer Public Sewer
Water Public
Architectural Style Colonial
Level or Stories 2
Additional Building Above Grade, Below Grade
New Construction N
Schools
High Schools Winslow Twp
School District Winslow Township Public Schools
Others
Senior Community No
Tax ID 36-12201-00004
Ownership Fee Simple
SqFt Source Estimated
Acceptable Financing VA, FHA, Cash, Conventional
Listing Terms VA, FHA, Cash, Conventional
Financing VA,FHA,Cash,Conventional
Special Listing Condition Standard
Read Less
Want to know what your home might be worth? Contact us for a FREE valuation!

Our team is ready to help you sell your home for the highest possible price ASAP

Bought with Jennean A Veale • BHHS Fox & Roach-Marlton

GET MORE INFORMATION





