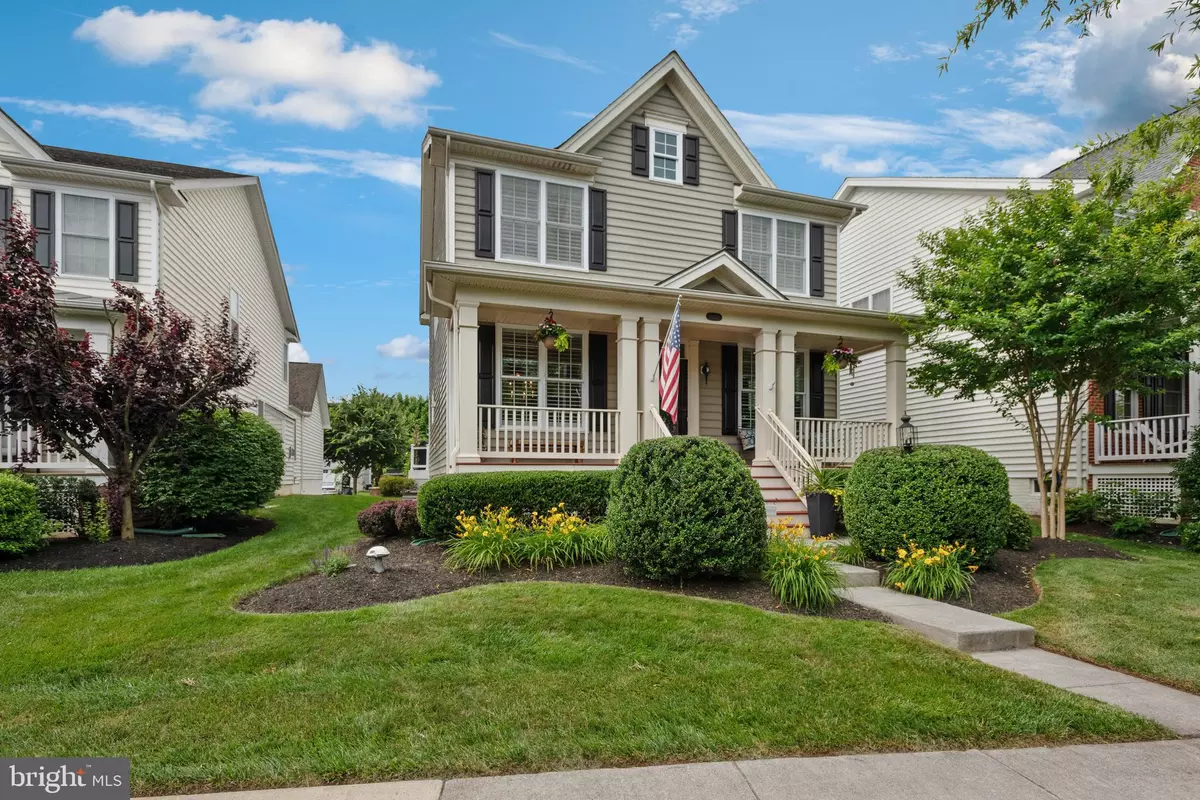$737,500
$745,000
1.0%For more information regarding the value of a property, please contact us for a free consultation.
15209 LONDONS BRIDGE RD Haymarket, VA 20169
4 Beds
3 Baths
3,216 SqFt
Key Details
Sold Price $737,500
Property Type Single Family Home
Sub Type Detached
Listing Status Sold
Purchase Type For Sale
Square Footage 3,216 sqft
Price per Sqft $229
Subdivision Dominion Valley Country Club
MLS Listing ID VAPW2030956
Sold Date 08/12/22
Style Colonial
Bedrooms 4
Full Baths 2
Half Baths 1
HOA Fees $165/mo
HOA Y/N Y
Abv Grd Liv Area 2,336
Originating Board BRIGHT
Year Built 2011
Annual Tax Amount $6,827
Tax Year 2022
Lot Size 5,850 Sqft
Acres 0.13
Property Description
Fully loaded with Upgrades & Beautifully Decorated! Hurry to schedule your preview/private showing. Community highlights include: Gated Resort-Style Community, Multiple Indoor/Outdoor Pools, Recreation Courts, Golf Club (Membership required), Walking paths, Lavish Landscapes (Professionally Maintained). Home Feature Highlights: Welcoming Full Front Porch, Main Level Hardwoods, Formal Dining, Home Office Rm, Open Concept Eat-in Kitchen & Family Room (Gas Fireplace), Kitchen upgrades include: Tile Backsplash, Granite Counters, Stainless Steel Appliances, Under Cabinet Lighting, Upgraded Light Fixtures. Plantation Shutters Throughout, Upper Level offers 4 Bedrooms (all with Carpet w/ Upgraded Padding) including Primary En-Suite: Tile Surround Shower, Soaking Tub, Fully Finished Lower Level Family / Recreation Room + Egress window+ Storage + Rough-in for 3rd Full Bathroom. Exterior features: Vibrant, mature landscape , Composite Deck + Stone Patio., Alley access to Attached 2 Car Garage + Additional Driveway Parking. If you have been searching or holding out for that Wow-factor Home in an Amazing sought-after Community of Dominion Valley Country Club - THIS IS IT - WELCOME HOME!
Location
State VA
County Prince William
Zoning RPC
Direction Northeast
Rooms
Other Rooms Living Room, Dining Room, Primary Bedroom, Bedroom 2, Bedroom 3, Bedroom 4, Kitchen, Family Room, Foyer, Laundry, Office, Storage Room, Bathroom 2, Primary Bathroom, Half Bath
Basement Fully Finished, Rough Bath Plumb
Interior
Interior Features Attic, Breakfast Area, Carpet, Ceiling Fan(s), Chair Railings, Crown Moldings, Dining Area, Floor Plan - Open, Formal/Separate Dining Room, Kitchen - Eat-In, Kitchen - Island, Kitchen - Table Space, Primary Bath(s), Pantry, Recessed Lighting, Upgraded Countertops, Walk-in Closet(s), Wood Floors
Hot Water Natural Gas
Heating Forced Air, Zoned
Cooling Ceiling Fan(s), Central A/C, Zoned
Flooring Carpet, Hardwood, Ceramic Tile
Fireplaces Number 1
Fireplaces Type Fireplace - Glass Doors, Gas/Propane, Mantel(s)
Equipment Built-In Microwave, Dishwasher, Disposal, Dryer, Icemaker, Oven/Range - Gas, Refrigerator, Stainless Steel Appliances, Washer, Water Dispenser, Water Heater
Fireplace Y
Window Features Screens
Appliance Built-In Microwave, Dishwasher, Disposal, Dryer, Icemaker, Oven/Range - Gas, Refrigerator, Stainless Steel Appliances, Washer, Water Dispenser, Water Heater
Heat Source Natural Gas
Laundry Has Laundry, Main Floor, Washer In Unit, Dryer In Unit
Exterior
Exterior Feature Porch(es), Deck(s), Patio(s)
Parking Features Garage - Rear Entry, Garage Door Opener, Inside Access
Garage Spaces 4.0
Utilities Available Cable TV Available, Under Ground, Natural Gas Available, Electric Available
Amenities Available Basketball Courts, Club House, Common Grounds, Fitness Center, Gated Community, Golf Club, Golf Course, Golf Course Membership Available, Jog/Walk Path, Pool - Indoor, Pool - Outdoor, Recreational Center, Swimming Pool, Tennis Courts, Tot Lots/Playground, Volleyball Courts
Water Access N
Roof Type Asphalt
Accessibility None
Porch Porch(es), Deck(s), Patio(s)
Attached Garage 2
Total Parking Spaces 4
Garage Y
Building
Lot Description Landscaping
Story 3
Foundation Concrete Perimeter
Sewer Public Sewer
Water Public
Architectural Style Colonial
Level or Stories 3
Additional Building Above Grade, Below Grade
Structure Type Dry Wall
New Construction N
Schools
Elementary Schools Gravely
Middle Schools Ronald Wilson Regan
High Schools Battlefield
School District Prince William County Public Schools
Others
HOA Fee Include Common Area Maintenance,Trash,Cable TV,Fiber Optics at Dwelling,High Speed Internet,Insurance,Pool(s),Recreation Facility,Reserve Funds,Security Gate,Snow Removal
Senior Community No
Tax ID 7299-65-0965
Ownership Fee Simple
SqFt Source Assessor
Security Features Electric Alarm,Security Gate
Special Listing Condition Standard
Read Less
Want to know what your home might be worth? Contact us for a FREE valuation!

Our team is ready to help you sell your home for the highest possible price ASAP

Bought with Lenore Heidi Boring • Keller Williams Premier Realty

GET MORE INFORMATION





