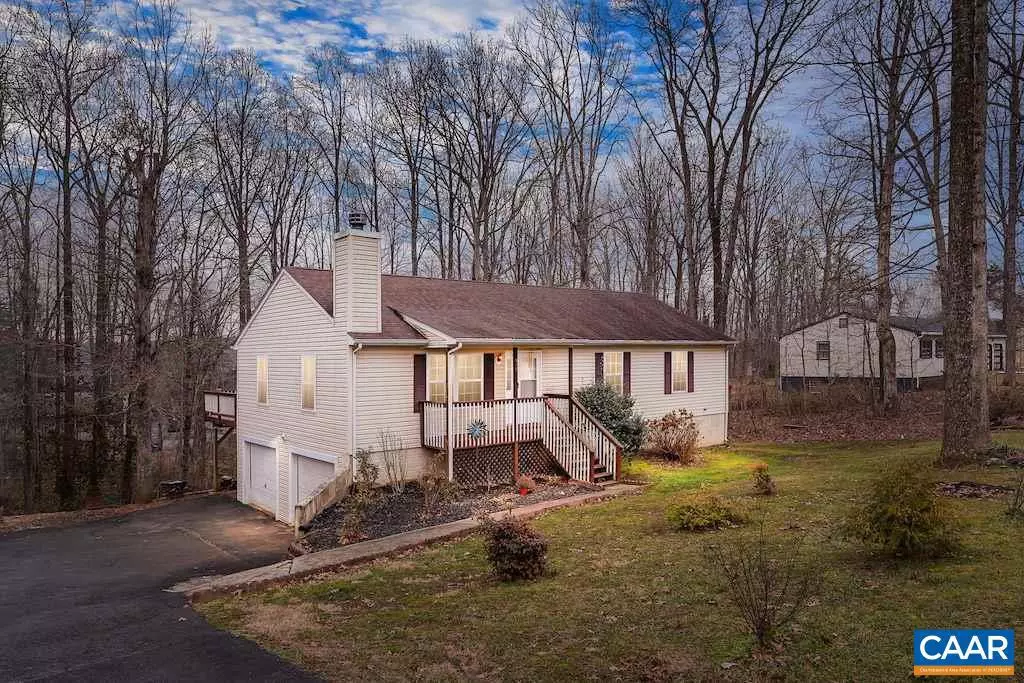$263,000
$259,900
1.2%For more information regarding the value of a property, please contact us for a free consultation.
510 HORSESHOE RD RD Stanardsville, VA 22973
3 Beds
3 Baths
1,924 SqFt
Key Details
Sold Price $263,000
Property Type Single Family Home
Sub Type Detached
Listing Status Sold
Purchase Type For Sale
Square Footage 1,924 sqft
Price per Sqft $136
Subdivision Greene Mountain Lake
MLS Listing ID 612554
Sold Date 03/03/21
Style Ranch/Rambler
Bedrooms 3
Full Baths 3
HOA Y/N N
Abv Grd Liv Area 1,352
Originating Board CAAR
Year Built 2001
Annual Tax Amount $1,771
Tax Year 2021
Lot Size 0.510 Acres
Acres 0.51
Property Description
Lovely 3 bedroom, 3 bath ranch home located conveniently to Route 33. This home has been well cared for and maintained. The open floor plan is ideal for entertaining. Owner's suite is located on the main floor with a huge walk-in closet. Multi-level deck is perfect for morning coffee or an evening glass of wine. Park your vehicles in the oversized two car garage. Don't miss the chance to view this great home!,Formica Counter,Wood Cabinets,Fireplace in Living Room
Location
State VA
County Greene
Zoning R-1
Rooms
Other Rooms Living Room, Dining Room, Primary Bedroom, Kitchen, Family Room, Utility Room, Primary Bathroom, Full Bath, Additional Bedroom
Basement Fully Finished, Full, Heated, Interior Access, Outside Entrance, Walkout Level, Windows
Main Level Bedrooms 3
Interior
Interior Features Breakfast Area, Entry Level Bedroom
Heating Heat Pump(s)
Cooling Central A/C, Heat Pump(s)
Fireplaces Number 1
Fireplaces Type Wood
Equipment Washer/Dryer Hookups Only, Dishwasher, Oven/Range - Electric, Refrigerator
Fireplace Y
Appliance Washer/Dryer Hookups Only, Dishwasher, Oven/Range - Electric, Refrigerator
Exterior
Parking Features Garage - Side Entry, Basement Garage
Accessibility None
Garage N
Building
Story 1
Foundation Concrete Perimeter
Sewer Public Sewer
Water Community
Architectural Style Ranch/Rambler
Level or Stories 1
Additional Building Above Grade, Below Grade
New Construction N
Schools
Elementary Schools Nathanael Greene
High Schools William Monroe
School District Greene County Public Schools
Others
Ownership Other
Special Listing Condition Standard
Read Less
Want to know what your home might be worth? Contact us for a FREE valuation!

Our team is ready to help you sell your home for the highest possible price ASAP

Bought with WHITNEY PACE • LONG & FOSTER - HISTORIC DOWNTOWN

GET MORE INFORMATION





