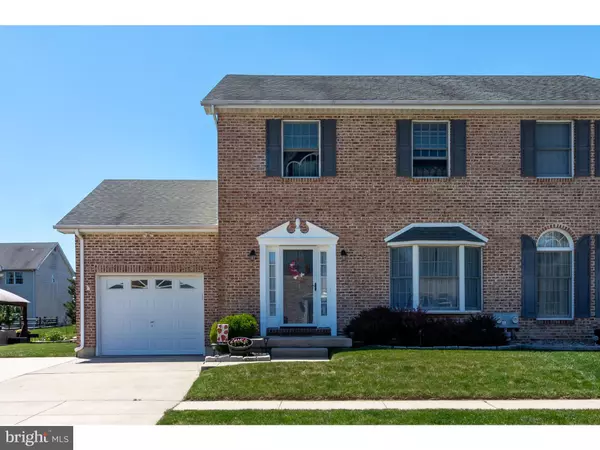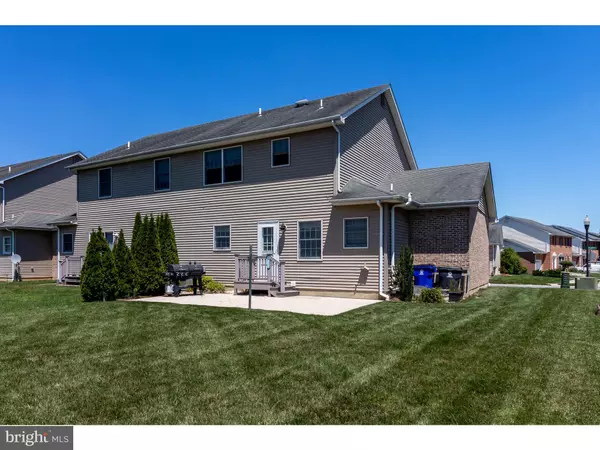$345,200
$345,200
For more information regarding the value of a property, please contact us for a free consultation.
109 MARBLE HOUSE DR Bear, DE 19701
3 Beds
4 Baths
2,500 SqFt
Key Details
Sold Price $345,200
Property Type Townhouse
Sub Type End of Row/Townhouse
Listing Status Sold
Purchase Type For Sale
Square Footage 2,500 sqft
Price per Sqft $138
Subdivision Mansion Farms
MLS Listing ID DENC529004
Sold Date 08/11/21
Style Traditional
Bedrooms 3
Full Baths 2
Half Baths 2
HOA Fees $12/ann
HOA Y/N Y
Abv Grd Liv Area 2,500
Originating Board BRIGHT
Year Built 2004
Annual Tax Amount $2,564
Tax Year 2020
Lot Size 5,227 Sqft
Acres 0.12
Lot Dimensions 50.37 x 114.34
Property Description
Welcome to 109 Marble House Drive. An amazing 3 bedroom, 2 full & 2 half Bath End Unit Townhome, in the desirable community of Mansion Farms, an R. C. Peoples construction. This home has it all! As you pull up you will notice a double wide driveway that leads to the one car garage with brick front and side. Enter the front door through the tile foyer and you will be welcomed by the expansive living area. Hardwood floors and 9ft ceilings throughout the main level with plenty of light from the bay window and recessed lighting. Into the beautiful kitchen and you will find 42 cabinets, granite counter tops with subway tile backsplash, a couple pantries and stainless-steel appliances. Also, just off the kitchen dining area is a main level laundry and a half bath. To the upper level and youll find a generous sized owners suite with recessed lighting, a large walk-in closet and a private bath with double sinks, shower and soaking tub. The rest of the second level includes two sizable bedrooms and a full hall bath. Wait thats not it. Now to the partially finished lower level. This spacious area is perfect for family time or just relaxing. It too has an abundance of recessed lighting, not to mention an additional half bath. There is also some unfinished space left through the french doors for your storage needs. The rear of this home has a very nice size concrete patio, perfect for your outdoor entertaining. This home is all that anyone could need, come make it yours.
Location
State DE
County New Castle
Area Newark/Glasgow (30905)
Zoning NCTH
Rooms
Other Rooms Living Room, Primary Bedroom, Bedroom 2, Kitchen, Family Room, Bedroom 1
Basement Full
Interior
Interior Features Combination Kitchen/Dining, Kitchen - Island, Pantry, Recessed Lighting, Soaking Tub, Upgraded Countertops, Walk-in Closet(s)
Hot Water Natural Gas
Heating Forced Air
Cooling Central A/C
Flooring Hardwood, Carpet, Vinyl
Equipment Built-In Microwave, Dishwasher, Disposal, Dryer, Oven/Range - Electric, Refrigerator, Washer, Water Heater
Window Features Bay/Bow
Appliance Built-In Microwave, Dishwasher, Disposal, Dryer, Oven/Range - Electric, Refrigerator, Washer, Water Heater
Heat Source Natural Gas
Laundry Main Floor
Exterior
Exterior Feature Patio(s)
Parking Features Garage - Front Entry, Garage Door Opener
Garage Spaces 3.0
Water Access N
Roof Type Shingle
Accessibility None
Porch Patio(s)
Attached Garage 1
Total Parking Spaces 3
Garage Y
Building
Story 2
Foundation Active Radon Mitigation
Sewer Public Sewer
Water Public
Architectural Style Traditional
Level or Stories 2
Additional Building Above Grade, Below Grade
Structure Type 9'+ Ceilings
New Construction N
Schools
School District Appoquinimink
Others
Pets Allowed Y
Senior Community No
Tax ID 11-037.30-215
Ownership Fee Simple
SqFt Source Assessor
Acceptable Financing Cash, Conventional, FHA, VA
Listing Terms Cash, Conventional, FHA, VA
Financing Cash,Conventional,FHA,VA
Special Listing Condition Standard
Pets Allowed No Pet Restrictions
Read Less
Want to know what your home might be worth? Contact us for a FREE valuation!

Our team is ready to help you sell your home for the highest possible price ASAP

Bought with Lauren G Madaline • Long & Foster Real Estate, Inc.

GET MORE INFORMATION





