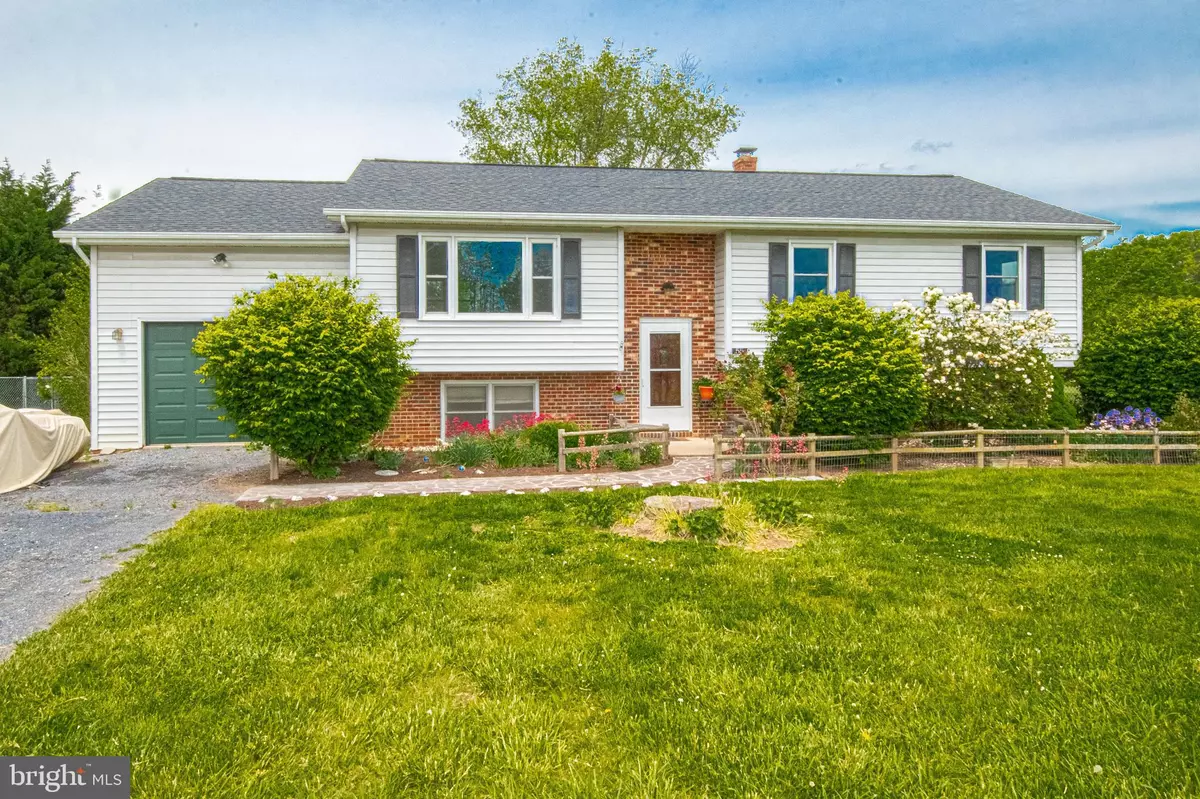$269,900
$269,900
For more information regarding the value of a property, please contact us for a free consultation.
55 WESLEY CHAPEL DR Edinburg, VA 22824
3 Beds
2 Baths
2,258 SqFt
Key Details
Sold Price $269,900
Property Type Single Family Home
Sub Type Detached
Listing Status Sold
Purchase Type For Sale
Square Footage 2,258 sqft
Price per Sqft $119
Subdivision Valley View
MLS Listing ID VASH122278
Sold Date 07/16/21
Style Split Foyer
Bedrooms 3
Full Baths 2
HOA Y/N N
Abv Grd Liv Area 1,158
Originating Board BRIGHT
Year Built 1986
Annual Tax Amount $1,226
Tax Year 2020
Lot Size 0.896 Acres
Acres 0.9
Property Description
A lovely home located on a paved road close to the I-81 Woodstock exit. House is freshly painted & cleaned throughout. New roof installed in 2016. Spacious Kitchen/Dining Combo with Stainless Steel Appliances. Attached 1 car garage/garage door opener & remote and lots of parking space. Fully fenced spacious back yard with rear deck and storage building ! Lower level has a family room, utility room, 2nd full bath, additional room formerly used as a bedroom, along with several separate generous storage rooms. Flooring to be installed in lower level to be negotiated. Community well - $57 mo. Two (2) bedroom conventional septic permit/septic system. House is in good condition but sold "AS IS".
Location
State VA
County Shenandoah
Rooms
Other Rooms Living Room, Primary Bedroom, Bedroom 2, Bedroom 3, Kitchen, Family Room, Laundry, Office, Storage Room, Bathroom 1
Basement Full
Main Level Bedrooms 3
Interior
Interior Features Combination Kitchen/Dining, Floor Plan - Traditional, Kitchen - Eat-In, Kitchen - Table Space, Wood Floors, Ceiling Fan(s)
Hot Water Electric
Heating Heat Pump(s)
Cooling Heat Pump(s), Central A/C
Equipment Built-In Microwave, Dishwasher, Exhaust Fan, Icemaker, Oven/Range - Electric, Refrigerator, Stainless Steel Appliances
Appliance Built-In Microwave, Dishwasher, Exhaust Fan, Icemaker, Oven/Range - Electric, Refrigerator, Stainless Steel Appliances
Heat Source Electric
Exterior
Exterior Feature Deck(s)
Parking Features Garage - Front Entry, Garage Door Opener, Inside Access
Garage Spaces 5.0
Water Access N
Accessibility None
Porch Deck(s)
Attached Garage 1
Total Parking Spaces 5
Garage Y
Building
Lot Description Cleared, Level
Story 2
Sewer On Site Septic
Water Community, Well
Architectural Style Split Foyer
Level or Stories 2
Additional Building Above Grade, Below Grade
New Construction N
Schools
School District Shenandoah County Public Schools
Others
Pets Allowed Y
Senior Community No
Tax ID 057B 01 027
Ownership Fee Simple
SqFt Source Assessor
Acceptable Financing Conventional, USDA, VA, VHDA
Horse Property N
Listing Terms Conventional, USDA, VA, VHDA
Financing Conventional,USDA,VA,VHDA
Special Listing Condition Standard
Pets Allowed Dogs OK, Cats OK
Read Less
Want to know what your home might be worth? Contact us for a FREE valuation!

Our team is ready to help you sell your home for the highest possible price ASAP

Bought with Stacey L Mullins • ERA Oakcrest Realty, Inc.

GET MORE INFORMATION





