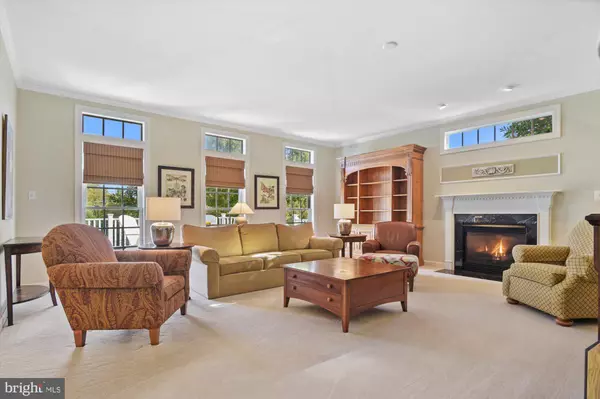$829,000
$829,000
For more information regarding the value of a property, please contact us for a free consultation.
509 FIELDSTONE CT Parkton, MD 21120
4 Beds
5 Baths
3,914 SqFt
Key Details
Sold Price $829,000
Property Type Single Family Home
Sub Type Detached
Listing Status Sold
Purchase Type For Sale
Square Footage 3,914 sqft
Price per Sqft $211
Subdivision Tracey'S Crossing
MLS Listing ID MDBC2012632
Sold Date 12/17/21
Style Colonial
Bedrooms 4
Full Baths 4
Half Baths 1
HOA Fees $100/qua
HOA Y/N Y
Abv Grd Liv Area 3,914
Originating Board BRIGHT
Year Built 2005
Annual Tax Amount $7,218
Tax Year 2020
Lot Size 1.200 Acres
Acres 1.2
Property Description
Welcome to a beautifully crafted NV Home in Traceys Choice. Located at the end of a quiet street on a cul-de-sac which offers privacy, peace, and quiet. When you step inside, you are greeted by a sunny foyer and impressive entryway. The open floor plan flows effortlessly from room to room. The stunning kitchen was upgraded and improved in 2017/2018 with Timberlake Cabinetry, gas cooktop and hood, ceramic sink, high level granite countertops, large island, and new ss appliances. The bright and cheerful conservatory offers a great spot for reading, relaxing, or a private room for work or school. The vaulted ceiling in the breakfast room makes morning routines easy and fun! Beautiful hardwood floors were added after completion to make the first-floor shine. The lower level has been finished and offers a sunny walkout to the backyard. The lower level includes a full bathroom, billiards area, exercise area, and an easy place to create a 5th bedroom.
HEREFORD ZONE! This house is a MUST SEE!
Location
State MD
County Baltimore
Zoning RESIDENTIAL
Rooms
Other Rooms Living Room, Dining Room, Kitchen, Game Room, Family Room, Breakfast Room, Exercise Room, Mud Room, Storage Room, Conservatory Room
Basement Daylight, Partial, Full, Partially Finished, Outside Entrance, Interior Access
Interior
Hot Water Natural Gas
Heating Forced Air
Cooling Central A/C
Fireplaces Number 1
Equipment Cooktop, Built-In Microwave, Dishwasher, Dryer, Exhaust Fan, Oven - Wall, Refrigerator, Stainless Steel Appliances, Washer, Water Heater
Appliance Cooktop, Built-In Microwave, Dishwasher, Dryer, Exhaust Fan, Oven - Wall, Refrigerator, Stainless Steel Appliances, Washer, Water Heater
Heat Source Propane - Owned
Exterior
Exterior Feature Deck(s)
Parking Features Garage - Side Entry, Garage Door Opener, Inside Access
Garage Spaces 3.0
Water Access N
Accessibility None
Porch Deck(s)
Attached Garage 3
Total Parking Spaces 3
Garage Y
Building
Story 3
Foundation Active Radon Mitigation
Sewer On Site Septic
Water Well
Architectural Style Colonial
Level or Stories 3
Additional Building Above Grade, Below Grade
New Construction N
Schools
Elementary Schools Prettyboy
Middle Schools Hereford
High Schools Hereford
School District Baltimore County Public Schools
Others
Senior Community No
Tax ID 04072400003399
Ownership Fee Simple
SqFt Source Assessor
Special Listing Condition Standard
Read Less
Want to know what your home might be worth? Contact us for a FREE valuation!

Our team is ready to help you sell your home for the highest possible price ASAP

Bought with Blair Kennedy • Keller Williams Realty Centre

GET MORE INFORMATION





