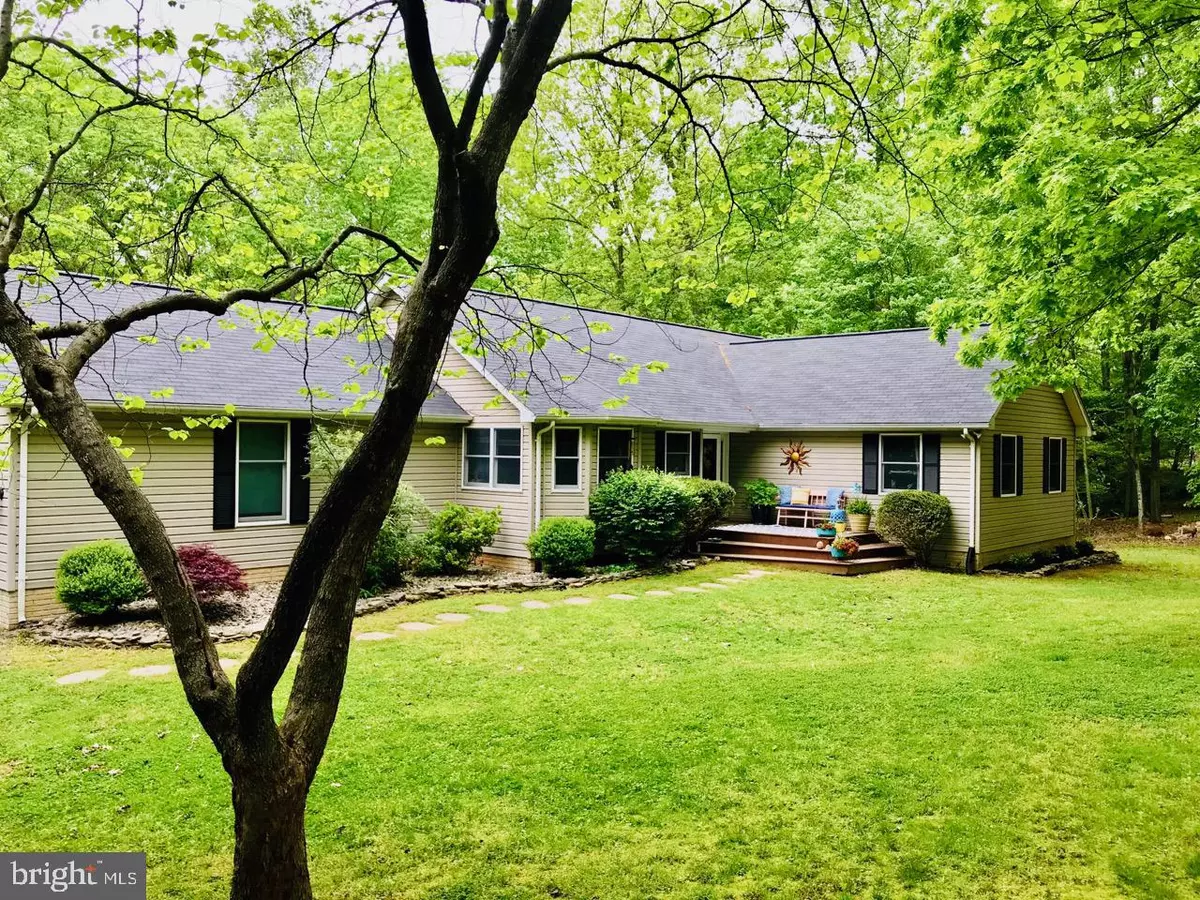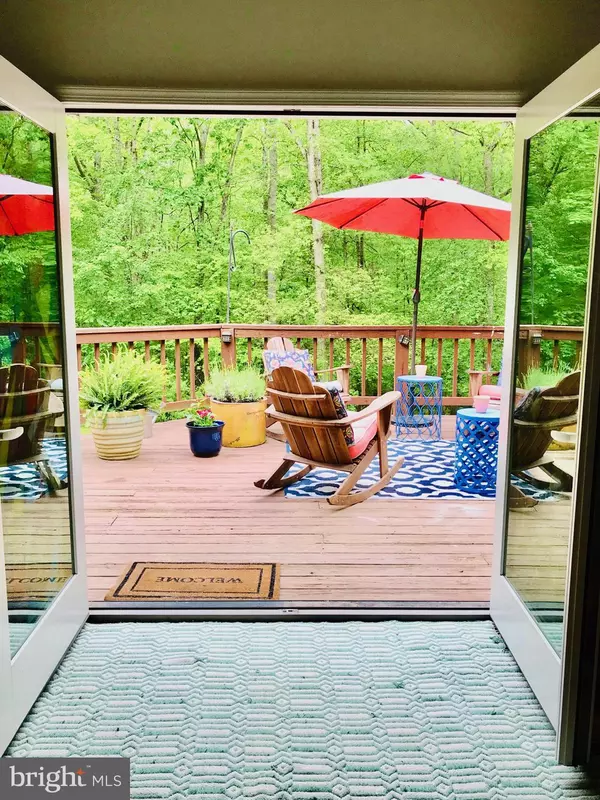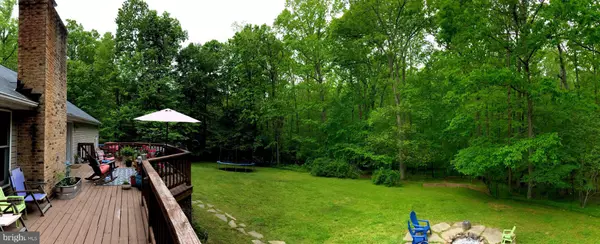$399,900
$399,900
For more information regarding the value of a property, please contact us for a free consultation.
4440 LABRADOR CT Amissville, VA 20106
3 Beds
3 Baths
2,653 SqFt
Key Details
Sold Price $399,900
Property Type Single Family Home
Sub Type Detached
Listing Status Sold
Purchase Type For Sale
Square Footage 2,653 sqft
Price per Sqft $150
Subdivision Quail Ridge
MLS Listing ID VACU141448
Sold Date 06/30/20
Style Ranch/Rambler
Bedrooms 3
Full Baths 3
HOA Y/N N
Abv Grd Liv Area 1,653
Originating Board BRIGHT
Year Built 1994
Annual Tax Amount $2,194
Tax Year 2019
Lot Size 3.070 Acres
Acres 3.07
Property Description
BEAUTIFUL SETTING THIS HOME SITUATED ON 3.09 ACRES IN CUL-DE-SAC LOCATION FEATURES PRIVATE REAR YARD BACKING TO TREES LEVEL LOT FENCED YARD HUGE DECK OVERLOOKING PARK LIKE SETTING, SIDE LOAD TWO CAR GARAGE, MAIN LEVEL WITH OWNERS SUITE AND PRIVATE FULL BATH, DOUBLE VANITY SINKS, FRENCH DOORS TO DECK FOR MORNING COFFEE MOMENTS, LIVING ROOM DINING ROOM COMBO WITH FRENCH DOORS TO DECK , LARGE BRICK FIREPLACE, WOOD FLOORING, TALL CEILINGS, VERY COOL ANGLES IN THIS HOME, EAT IN KITCHEN WITH WINDOW FILLED EATING AREA, SIT UP BAR, APPLIANCE COUNTER, NEW SILESTONE COUNTER TOPS AND BACK SPLASH, FULL FINISHED BASEMENT WITH FULL BATH, BRICK HEARTH WITH WOOD STOVE, SMALL BAR WITH MINI FRIDGE , AND JUST OUTSIDE THE BASEMENT FRENCH DOORS ENJOY THE FIRE PIT JUST OUTSIDE FOR FUN FILLED EVENINGS IN COOKING HOT DOGS AND MAKING SMORES IN THE COUNTRY BUT CLOSE TO SHOPPING AND SOME RESTAURANTS
Location
State VA
County Culpeper
Zoning A1
Rooms
Other Rooms Living Room, Dining Room, Primary Bedroom, Bedroom 2, Bedroom 3, Kitchen, Breakfast Room, Recreation Room, Bathroom 2, Bathroom 3, Primary Bathroom
Basement Full, Partially Finished, Rear Entrance, Walkout Level
Main Level Bedrooms 3
Interior
Interior Features Breakfast Area, Carpet, Ceiling Fan(s), Entry Level Bedroom, Primary Bath(s), Recessed Lighting, Walk-in Closet(s), Wood Floors, Wood Stove, Wet/Dry Bar
Hot Water Bottled Gas
Heating Forced Air
Cooling Central A/C, Heat Pump(s)
Flooring Hardwood, Carpet, Tile/Brick
Fireplaces Number 1
Fireplaces Type Wood
Equipment Refrigerator, Cooktop, Dishwasher, Oven - Self Cleaning
Fireplace Y
Window Features Double Pane
Appliance Refrigerator, Cooktop, Dishwasher, Oven - Self Cleaning
Heat Source Propane - Leased
Exterior
Parking Features Garage - Side Entry, Oversized
Garage Spaces 2.0
Water Access N
Roof Type Asphalt
Accessibility None
Attached Garage 2
Total Parking Spaces 2
Garage Y
Building
Story 2
Sewer On Site Septic, Septic = # of BR
Water Well
Architectural Style Ranch/Rambler
Level or Stories 2
Additional Building Above Grade, Below Grade
Structure Type Dry Wall,Vaulted Ceilings
New Construction N
Schools
Elementary Schools Emerald Hill
Middle Schools Culpeper
High Schools Culpeper County
School District Culpeper County Public Schools
Others
Senior Community No
Tax ID 6L- -1-1-7
Ownership Fee Simple
SqFt Source Assessor
Acceptable Financing Cash, Conventional, FHA, VA
Listing Terms Cash, Conventional, FHA, VA
Financing Cash,Conventional,FHA,VA
Special Listing Condition Standard
Read Less
Want to know what your home might be worth? Contact us for a FREE valuation!

Our team is ready to help you sell your home for the highest possible price ASAP

Bought with Michael Cain • United Real Estate Horizon

GET MORE INFORMATION





