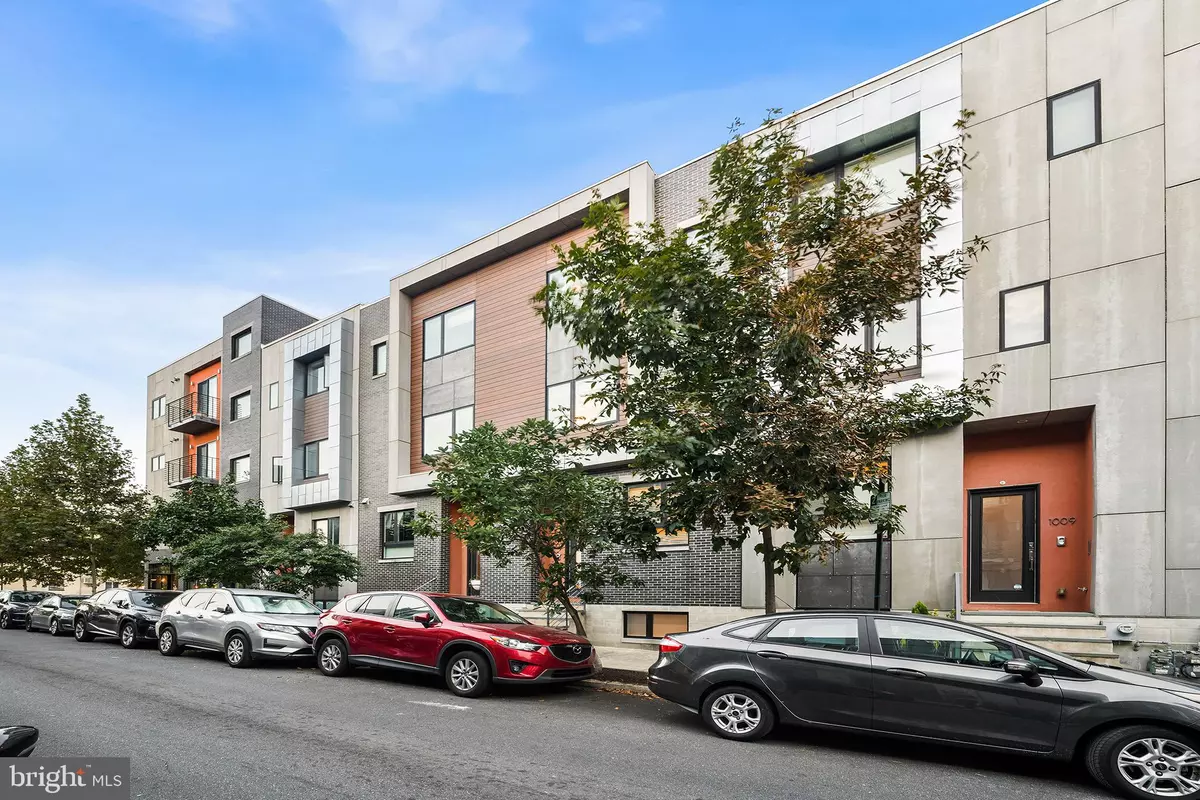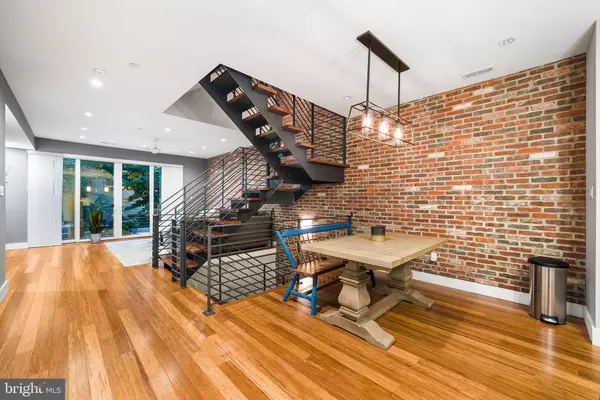$1,060,000
$994,000
6.6%For more information regarding the value of a property, please contact us for a free consultation.
1007 S 17TH ST Philadelphia, PA 19146
3 Beds
4 Baths
2,271 SqFt
Key Details
Sold Price $1,060,000
Property Type Townhouse
Sub Type Interior Row/Townhouse
Listing Status Sold
Purchase Type For Sale
Square Footage 2,271 sqft
Price per Sqft $466
Subdivision Graduate Hospital
MLS Listing ID PAPH2078446
Sold Date 04/11/22
Style Straight Thru
Bedrooms 3
Full Baths 3
Half Baths 1
HOA Fees $83/qua
HOA Y/N Y
Abv Grd Liv Area 2,271
Originating Board BRIGHT
Year Built 2015
Annual Tax Amount $2,588
Tax Year 2021
Lot Size 931 Sqft
Acres 0.02
Property Sub-Type Interior Row/Townhouse
Property Description
Welcome to 1007 S 17th Street, where charm, warmth, and exquisite modern details are the highlights of this entertainer's dream home. This inspiring, three-story row features an open floor plan with smart home amenities. Offering a gated drive isle with attached two-car garage for coveted city parking, breathtaking views of Philadelphia's skyline from a private roof deck, and three years remaining on tax abatement.
Enter through the front door and step into the main level exuding modern luxury. Be greeted by a designer kitchen featuring stainless steel appliances, designer cabinetry, white countertops, subway tile backsplash, and an extra-large window providing all the natural light a chef desires.
Past the dining area, the steel-framed floating staircase is a beautiful touch to an expansive living room with a brick accent wall, a TV/Fireplace buildout with shelves and double glass sliding doors leading out to a generously sized outdoor terrace.
Spacious enough for an in-home gym, office space, man-cave, or even an additional guest bedroom with its full bathroom, check out the basement area that is private and roomy.
Head upstairs to the second level to find two large bedrooms featuring two closets with plenty of space for customization and windows with greenery views. Complete this level by touring a full bathroom and a conveniently placed laundry room with a tiled floor, sink, and wet bar. The stunning Master suite third floor includes a spa-like, en-suite bathroom featuring a stylish vanity and glass-enclosed full tiled shower with sliding doors.
The crowning jewel of the home is the rooftop deck with jaw-dropping panoramic views of the city skyline. Wind down after a long day and enjoy a glass of wine from your wet bar and wine fridge and take in the stunning views.
The whole house has been freshly painted and has two Nest thermostats, a new AC compressor, and a brand new chandelier with smart home lighting switches. The outside lights and bookshelves also turn on and off automatically, and motion sensor lighting is present in the garage.
You'll adore the Graduate Hospital community, adjacent to Fitler Square and Rittenhouse Square neighborhoods, live within proximity to Center City, and enjoy a variety of coffee shops, retail boutiques, gastropubs, wine bars, and fine restaurants. Experience your morning coffee at Ultimo Coffee, lunch at Honey's Sit and Eat, and happy hour at SideCar. Stretch your legs at nearby Julian Abele and Marian Anderson parks and the Schuylkill banks waterfront walking trails. Welcome home!
Location
State PA
County Philadelphia
Area 19146 (19146)
Zoning RM1
Rooms
Basement Fully Finished
Interior
Interior Features Attic, Built-Ins, Ceiling Fan(s), Dining Area, Kitchen - Eat-In, Pantry, Skylight(s), Walk-in Closet(s)
Hot Water Electric
Heating Forced Air, Central
Cooling Central A/C
Fireplaces Number 1
Fireplace Y
Heat Source Natural Gas
Exterior
Garage Spaces 2.0
Water Access N
Roof Type Flat,Vegetated
Accessibility None
Total Parking Spaces 2
Garage N
Building
Story 3.5
Foundation Concrete Perimeter
Sewer Public Septic, Public Sewer
Water Public
Architectural Style Straight Thru
Level or Stories 3.5
Additional Building Above Grade, Below Grade
New Construction N
Schools
School District The School District Of Philadelphia
Others
Pets Allowed N
Senior Community No
Tax ID 301329307
Ownership Fee Simple
SqFt Source Assessor
Special Listing Condition Standard
Read Less
Want to know what your home might be worth? Contact us for a FREE valuation!

Our team is ready to help you sell your home for the highest possible price ASAP

Bought with Ross Sterling Green • Weichert Realtors
GET MORE INFORMATION





